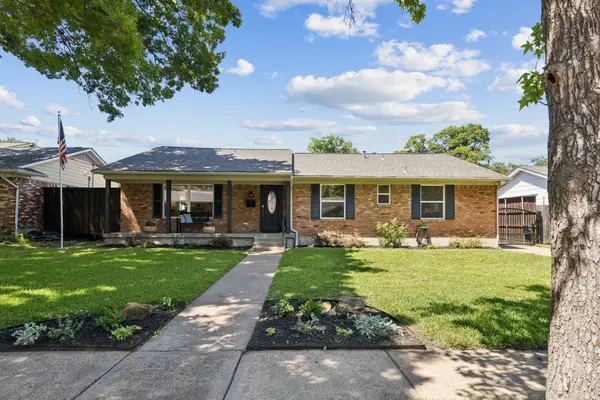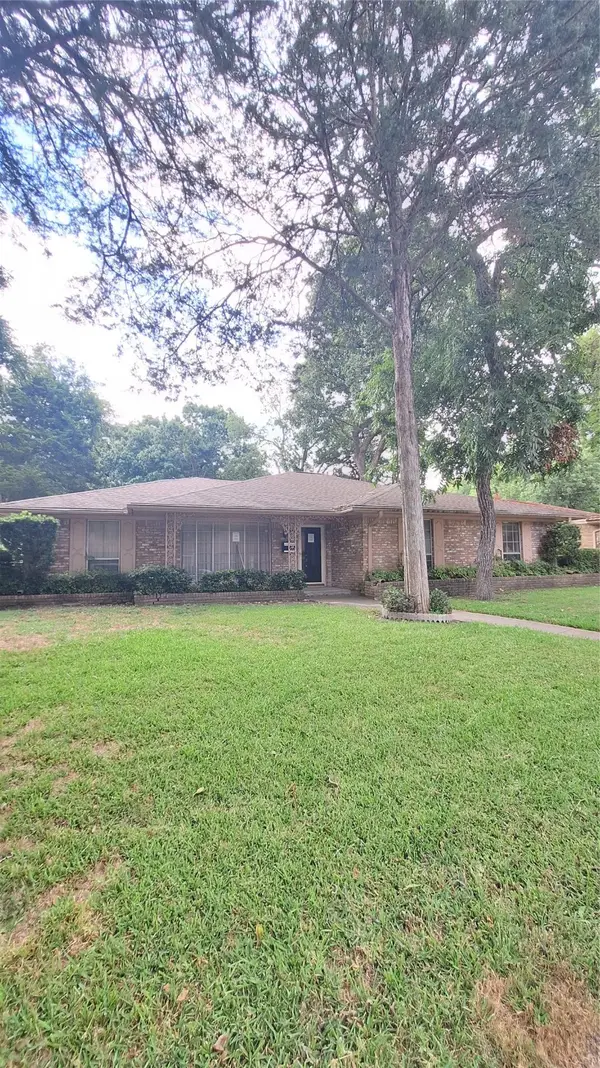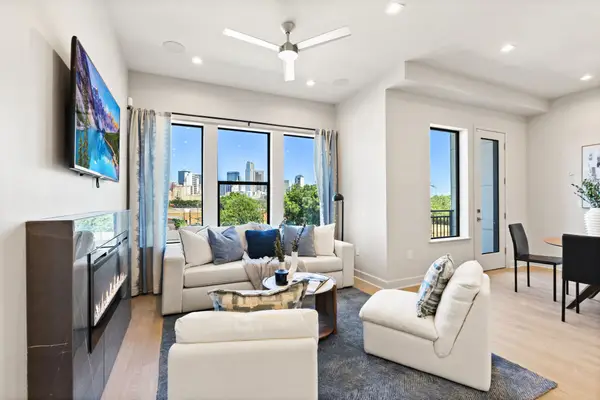8487 Creekbluff Drive, Dallas, TX 75249
Local realty services provided by:ERA Newlin & Company



Listed by:tammy watson972-370-1775
Office:keller williams realty dpr
MLS#:21031111
Source:GDAR
Price summary
- Price:$357,000
- Price per sq. ft.:$155.9
- Monthly HOA dues:$16.67
About this home
Welcome to your dream oasis where style meets comfort! This stunning 4-bedroom, 2-bath home with a spacious bonus room—perfect for a game or media room—offers luxury living with room to entertain. Step into a dramatic foyer with soaring ceilings and natural light, flowing into an elegant formal dining space. The chef’s kitchen features stainless steel appliances, granite countertops, abundant cabinetry, and a sunny breakfast nook. The open living area provides the perfect setting for gatherings or quiet evenings. The private primary suite boasts a spa-like en-suite bath and large walk-in closet, while secondary bedrooms offer generous space for family or guests. Outside, your HUGE backyard with an expansive patio sets the stage for outdoor dining, play, or simply relaxing under the Texas sky. Just minutes from gorgeous Joe Pool Lake, enjoy hiking, biking, boating, and fishing, plus easy access to one of Texas’ top state parks. Conveniently close to downtown Dallas, shopping, and dining, this home delivers both adventure and convenience. Nestled on an oversized cul-de-sac lot in the desirable Mountain Creek Meadows community, the exterior showcases a classic brick façade, manicured landscaping, and exceptional curb appeal. Fresh paint and brand-new flooring throughout mean it’s truly move-in ready. This is more than a home—it’s a lifestyle, and it’s ready for you!
Contact an agent
Home facts
- Year built:2008
- Listing Id #:21031111
- Added:4 day(s) ago
- Updated:August 19, 2025 at 12:40 AM
Rooms and interior
- Bedrooms:4
- Total bathrooms:2
- Full bathrooms:2
- Living area:2,290 sq. ft.
Heating and cooling
- Cooling:Ceiling Fans, Central Air, Electric
- Heating:Central, Electric
Structure and exterior
- Roof:Composition
- Year built:2008
- Building area:2,290 sq. ft.
- Lot area:0.14 Acres
Schools
- High school:Duncanville
- Middle school:Kennemer
- Elementary school:Hyman
Finances and disclosures
- Price:$357,000
- Price per sq. ft.:$155.9
- Tax amount:$8,921
New listings near 8487 Creekbluff Drive
- New
 $230,000Active2 beds 1 baths1,015 sq. ft.
$230,000Active2 beds 1 baths1,015 sq. ft.3055 Frio Drive, Dallas, TX 75216
MLS# 21034838Listed by: MORA BELLA, INC. - New
 $765,000Active4 beds 3 baths2,513 sq. ft.
$765,000Active4 beds 3 baths2,513 sq. ft.10419 Royalwood Drive, Dallas, TX 75238
MLS# 21031261Listed by: DAVE PERRY MILLER REAL ESTATE - Open Sat, 1 to 4pmNew
 $905,000Active4 beds 2 baths2,223 sq. ft.
$905,000Active4 beds 2 baths2,223 sq. ft.1140 Cedar Hill Avenue, Dallas, TX 75208
MLS# 21035719Listed by: HOMESMART STARS - New
 $75,000Active0.15 Acres
$75,000Active0.15 Acres3703 Carl Street, Dallas, TX 75210
MLS# 21035884Listed by: LPT REALTY LLC - New
 $300,000Active3 beds 2 baths2,060 sq. ft.
$300,000Active3 beds 2 baths2,060 sq. ft.5920 Forest Haven Trail, Dallas, TX 75232
MLS# 21035966Listed by: PREMIUM REALTY - New
 $429,999Active3 beds 2 baths1,431 sq. ft.
$429,999Active3 beds 2 baths1,431 sq. ft.3307 Renaissance Drive, Dallas, TX 75287
MLS# 21032662Listed by: AMX REALTY - New
 $235,000Active6 beds 3 baths1,319 sq. ft.
$235,000Active6 beds 3 baths1,319 sq. ft.1418 Exeter Avenue, Dallas, TX 75216
MLS# 21033858Listed by: EXP REALTY LLC - New
 $559,860Active2 beds 3 baths1,302 sq. ft.
$559,860Active2 beds 3 baths1,302 sq. ft.1900 S Ervay Street #408, Dallas, TX 75215
MLS# 21035253Listed by: AGENCY DALLAS PARK CITIES, LLC - New
 $698,000Active4 beds 4 baths2,928 sq. ft.
$698,000Active4 beds 4 baths2,928 sq. ft.1623 Lansford Avenue, Dallas, TX 75224
MLS# 21035698Listed by: ARISE CAPITAL REAL ESTATE - New
 $280,000Active3 beds 2 baths1,669 sq. ft.
$280,000Active3 beds 2 baths1,669 sq. ft.9568 Jennie Lee Lane, Dallas, TX 75227
MLS# 21030257Listed by: REGAL, REALTORS
