Local realty services provided by:ERA Steve Cook & Co, Realtors
Listed by: philip hobson, jaki burks2143940294,2143940294
Office: berkshire hathawayhs penfed tx
MLS#:21046623
Source:GDAR
Price summary
- Price:$385,000
- Price per sq. ft.:$213.3
About this home
Welcome to this inviting 3 bedroom, 2.5 bath home located in the desired Hillridge community of White Rock Hills, just southeast of White Rock Lake. This home offers a backyard oasis with pool, a water feature, pergola and beautiful landscaping. The 1,805 square feet of comfortable living space includes 2 living areas, one with gaslog fireplace and the other more formal with a dining area. Oak hardwood flooring flows through the formal living, dining, hallways, and all three bedrooms. The entryway is highlighted by timeless terrazzo flooring, while the family room features a cozy fireplace and a skylight that provides natural light. The kitchen is equipped with GE Profile SS appliances, including dishwasher, cooktop, microwave (with convection), and a Whirlpool oven, plus tile flooring and a convenient half bath nearby. The laundry room accommodates full-size side-by-side units. The primary suite is positioned at the rear of the home with dual closets, a separate vanity area and a full bath with tub & shower combination in vintage pink. Two secondary bedrooms share a Jack-and-Jill bath featuring vintage blue tile for a touch of mid-century charm. Additional updates include updated windows, roof (2024), AC condenser (2019), Furnace (2020), Rheem water heater (2018), Nest thermostat, and updated fence (2025). A two-car garage with MyQ opener (2023) completes the package. Step outside to your private backyard retreat, perfect for entertaining or relaxing. A fiberglass pool with updated pump is surrounded by a freshly painted pool deck (2025), a pergola with pavers, water feature, covered patio, and lush landscaping enhanced by lighting. The Hillridge community is nestled next to Claremont and offers easy access to local parks, playgrounds, sports courts, and a skateboard park. Just minutes from White Rock Lake, Dallas Arboretum, Arboretum Village, and Casa Linda Plaza, this home combines convenience, character, and comfort in one ideal setting.
Contact an agent
Home facts
- Year built:1962
- Listing ID #:21046623
- Added:150 day(s) ago
- Updated:February 03, 2026 at 12:36 PM
Rooms and interior
- Bedrooms:3
- Total bathrooms:3
- Full bathrooms:2
- Half bathrooms:1
- Living area:1,805 sq. ft.
Heating and cooling
- Cooling:Ceiling Fans, Central Air, Electric
- Heating:Central, Fireplaces, Natural Gas
Structure and exterior
- Roof:Composition
- Year built:1962
- Building area:1,805 sq. ft.
- Lot area:0.23 Acres
Schools
- High school:Adams
- Middle school:Gaston
- Elementary school:Bayles
Finances and disclosures
- Price:$385,000
- Price per sq. ft.:$213.3
- Tax amount:$10,058
New listings near 8493 Swift Avenue
- New
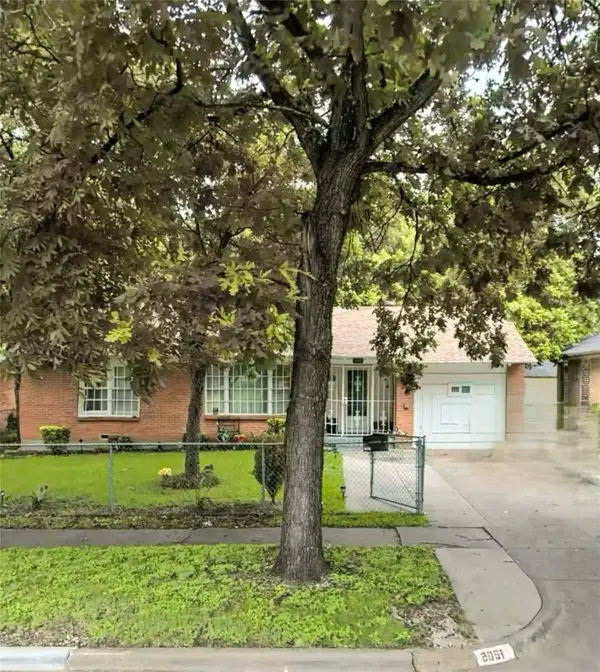 $239,000Active3 beds 2 baths1,209 sq. ft.
$239,000Active3 beds 2 baths1,209 sq. ft.2051 Shortal Street, Dallas, TX 75217
MLS# 21168897Listed by: RE/MAX LONESTAR - New
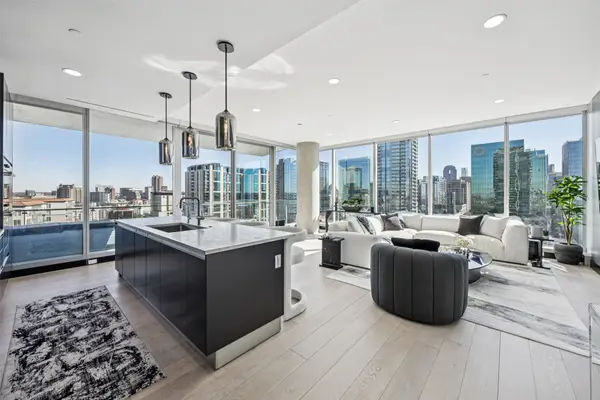 $1,799,000Active3 beds 4 baths2,231 sq. ft.
$1,799,000Active3 beds 4 baths2,231 sq. ft.3130 N Harwood Street #1606, Dallas, TX 75201
MLS# 21157908Listed by: CHRISTIE'S LONE STAR - New
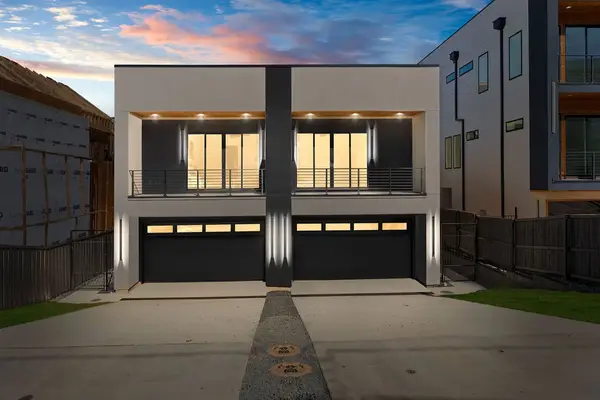 $1,498,000Active8 beds 8 baths5,796 sq. ft.
$1,498,000Active8 beds 8 baths5,796 sq. ft.1825 & 1827 Pollard Street, Dallas, TX 75208
MLS# 21159718Listed by: MONUMENT REALTY - New
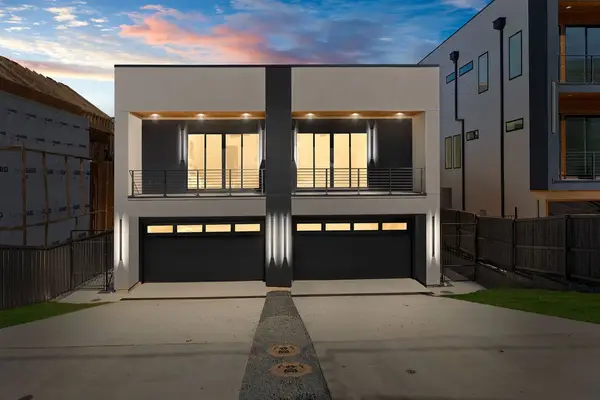 $749,000Active4 beds 4 baths2,898 sq. ft.
$749,000Active4 beds 4 baths2,898 sq. ft.1827 Pollard Street, Dallas, TX 75208
MLS# 21159721Listed by: MONUMENT REALTY - New
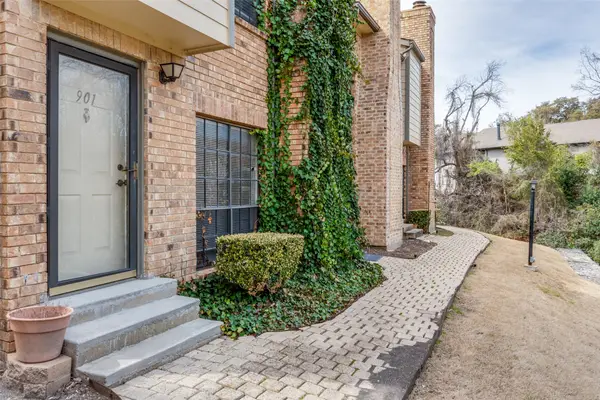 $150,000Active2 beds 3 baths1,083 sq. ft.
$150,000Active2 beds 3 baths1,083 sq. ft.11655 Audelia Road #901, Dallas, TX 75243
MLS# 21167655Listed by: DHS REALTY - New
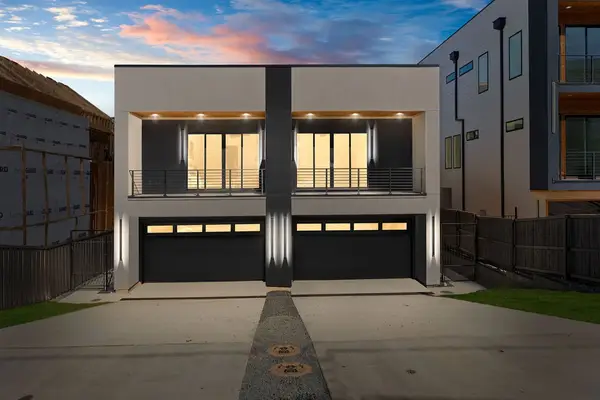 $749,000Active4 beds 4 baths2,898 sq. ft.
$749,000Active4 beds 4 baths2,898 sq. ft.1825 Pollard Street, Dallas, TX 75208
MLS# 21168454Listed by: MONUMENT REALTY - New
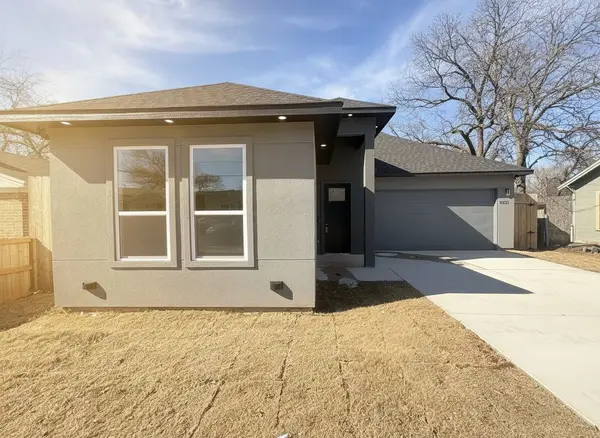 $315,000Active3 beds 2 baths1,785 sq. ft.
$315,000Active3 beds 2 baths1,785 sq. ft.3525 Kenilworth, Dallas, TX 75210
MLS# 21168831Listed by: FATHOM REALTY - New
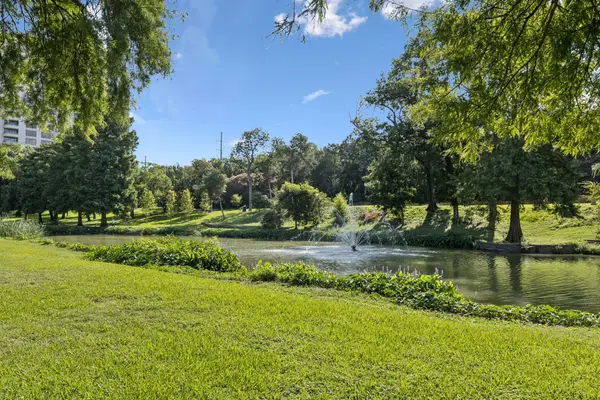 $465,000Active2 beds 2 baths1,154 sq. ft.
$465,000Active2 beds 2 baths1,154 sq. ft.3225 Turtle Creek Boulevard #142, Dallas, TX 75219
MLS# 21167836Listed by: UNITED REAL ESTATE FRISCO - New
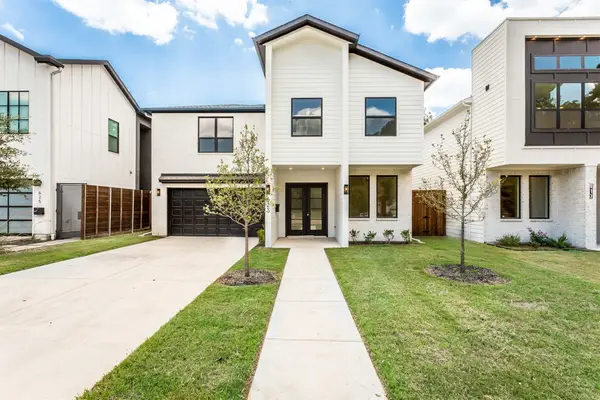 $899,900Active5 beds 5 baths4,012 sq. ft.
$899,900Active5 beds 5 baths4,012 sq. ft.623 Parkview Avenue, Dallas, TX 75223
MLS# 21168596Listed by: KING REALTY, LLC - New
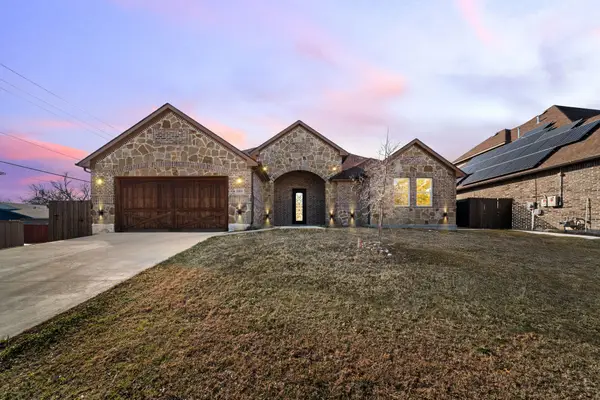 $525,000Active4 beds 4 baths2,720 sq. ft.
$525,000Active4 beds 4 baths2,720 sq. ft.8809 Isom Lane, Dallas, TX 75249
MLS# 21166867Listed by: AMELIA VALDEZ CITY REAL ESTATE

