8502 San Leandro Drive, Dallas, TX 75218
Local realty services provided by:ERA Empower
Listed by:alexa anderson214-766-1892
Office:keller williams urban dallas
MLS#:21034666
Source:GDAR
Price summary
- Price:$875,000
- Price per sq. ft.:$489.92
About this home
Land. Location. Lifestyle. A rare opportunity in coveted Forest Hills: own a beautifully renovated home on San Leandro Drive for under $1M. Move right in today, build equity, then expand at your leisure in a premier neighborhood moments from White Rock Lake. Nestled among majestic trees, grand homes, and custom builds, this reinvigorated ranch on a spacious .295 acre corner lot offers endless opportunities.
Inside, an airy open-concept floor plan highlights warm wood floors, natural light, and curated finishes. Dramatic lighting and a striking floor-to-ceiling brick fireplace anchor the living and dining spaces, which flow seamlessly into the generous kitchen. The heart of the home is a showstopper—with playful backsplash, rich cabinetry, designer details, and abundant counter space. Foodies will love the 6-burner gas stove, perfect for crafting memorable meals. Just beyond, the bright laundry room—adorned with whimsical tiling and ample space—leads to the two-car garage, which in turn *provides access to the backyard.*
Three inviting bedrooms include a serene primary suite with ensuite bath and backyard deck access, while the secondary rooms share a beautifully appointed full bathroom.
The spacious backyard offers space to gather, play, or add a pool to create your dream retreat. An expansive deck and paver patio create an effortless extension of indoor living outdoors, while a powered shed, offers endless potential for storage, a workshop, or creative retreat.
Here, lifestyle is unparalleled. Stroll to White Rock Lake, the Dallas Arboretum, or the Trinity Forest Spine Trail. In minutes, enjoy shops and dining in Casa Linda and Lakewood, tee off at Tenison Park, or reach vibrant Downtown Dallas in just 10 minutes.
An investment in both lifestyle and equity, this Forest Hills gem combines immediate move-in ease with the lasting value of land and room to expand. Land, location, and lifestyle in one compelling package - without the million dollar price tag.
Contact an agent
Home facts
- Year built:1951
- Listing ID #:21034666
- Added:44 day(s) ago
- Updated:October 26, 2025 at 01:46 AM
Rooms and interior
- Bedrooms:3
- Total bathrooms:2
- Full bathrooms:2
- Living area:1,786 sq. ft.
Heating and cooling
- Cooling:Central Air, Zoned
- Heating:Natural Gas
Structure and exterior
- Roof:Composition
- Year built:1951
- Building area:1,786 sq. ft.
- Lot area:0.29 Acres
Schools
- High school:Adams
- Middle school:Gaston
- Elementary school:Sanger
Finances and disclosures
- Price:$875,000
- Price per sq. ft.:$489.92
- Tax amount:$14,937
New listings near 8502 San Leandro Drive
- New
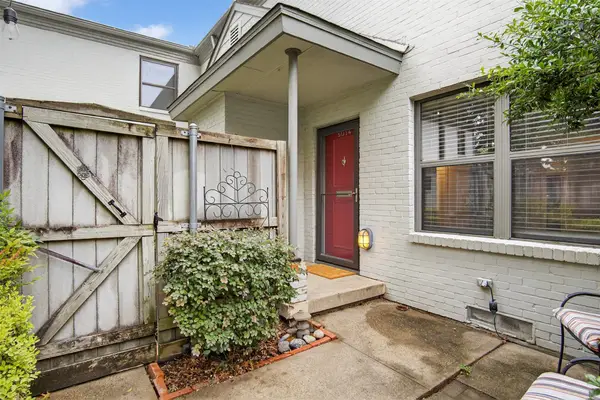 $216,000Active2 beds 2 baths1,147 sq. ft.
$216,000Active2 beds 2 baths1,147 sq. ft.5014 N Hall Street, Dallas, TX 75235
MLS# 21096513Listed by: DAVE PERRY MILLER REAL ESTATE - New
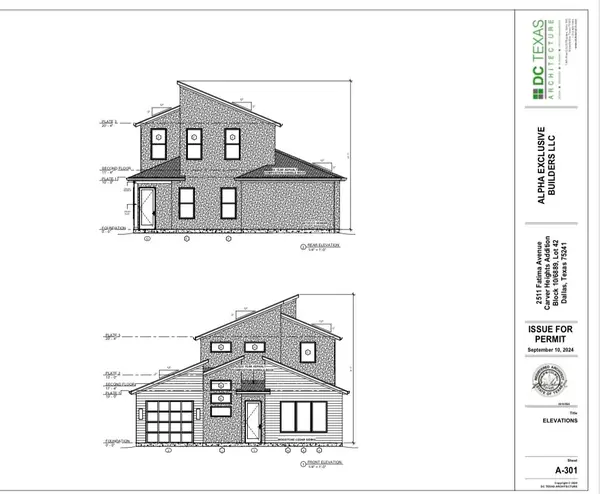 $429,900Active4 beds 3 baths2,147 sq. ft.
$429,900Active4 beds 3 baths2,147 sq. ft.2515 Fatima Avenue, Dallas, TX 75241
MLS# 21096596Listed by: WILLIAM DAVIS REALTY - New
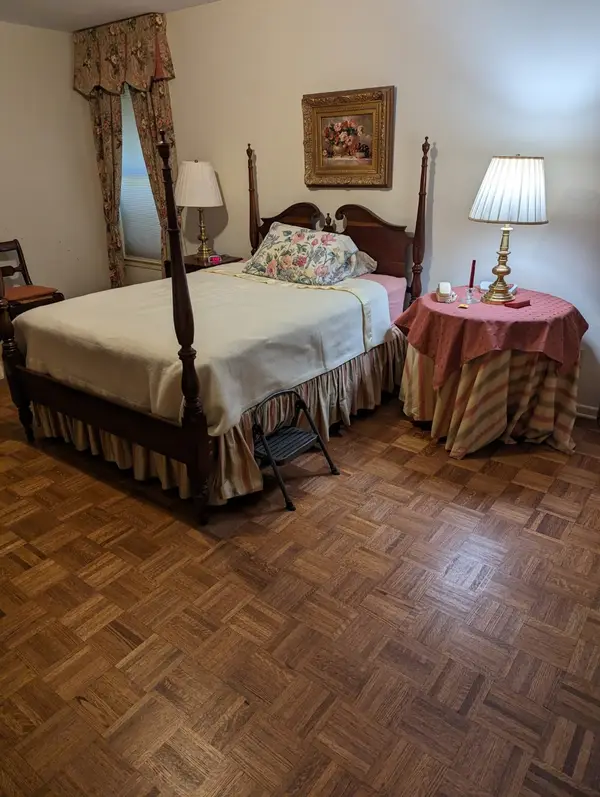 $689,000Active4 beds 3 baths2,610 sq. ft.
$689,000Active4 beds 3 baths2,610 sq. ft.7824 Woodstone Lane, Dallas, TX 75248
MLS# 21096625Listed by: CENTURY 21 JUDGE FITE CO. - New
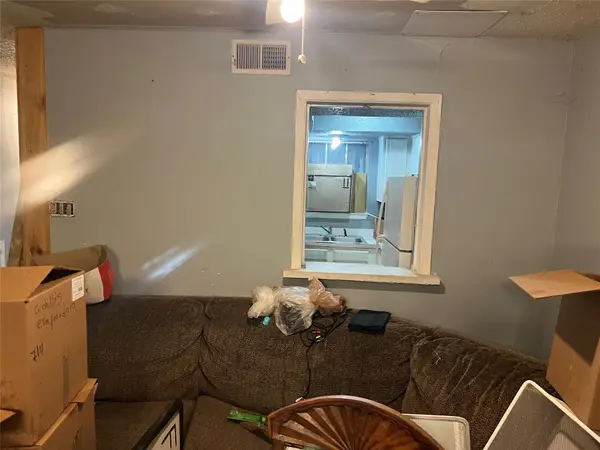 $100,000Active2 beds 2 baths1,008 sq. ft.
$100,000Active2 beds 2 baths1,008 sq. ft.3240 Lombardy Lane #102, Dallas, TX 75220
MLS# 21096627Listed by: THE MICHAEL GROUP - New
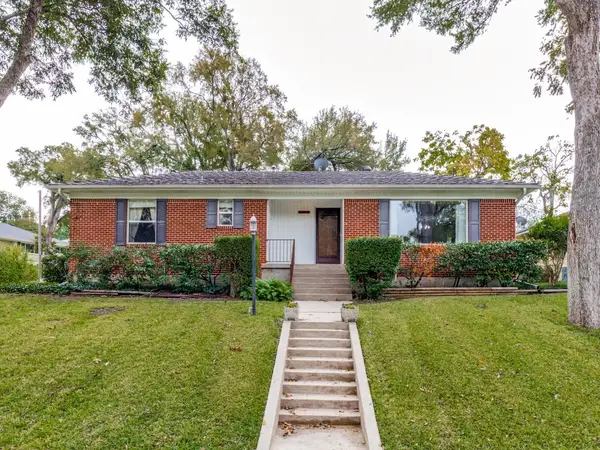 $500,000Active3 beds 2 baths1,836 sq. ft.
$500,000Active3 beds 2 baths1,836 sq. ft.11016 Lippitt Avenue, Dallas, TX 75218
MLS# 21062915Listed by: ALLIE BETH ALLMAN & ASSOCIATES - New
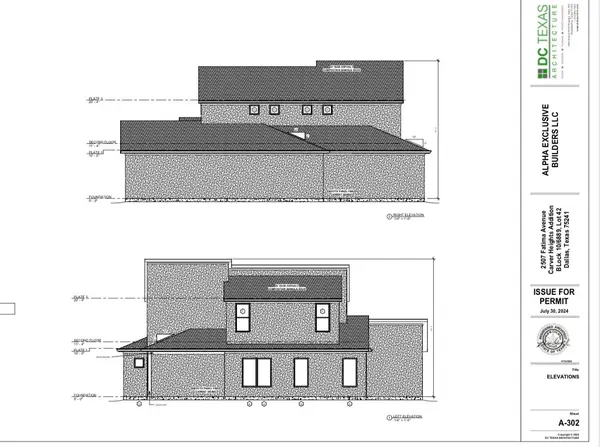 $429,900Active4 beds 3 baths2,147 sq. ft.
$429,900Active4 beds 3 baths2,147 sq. ft.2507 Fatima Avenue, Dallas, TX 75241
MLS# 21096505Listed by: WILLIAM DAVIS REALTY - New
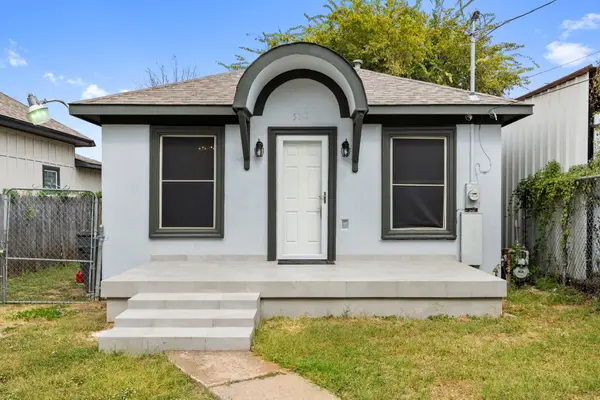 $250,000Active2 beds 1 baths643 sq. ft.
$250,000Active2 beds 1 baths643 sq. ft.531 E 7th Street, Dallas, TX 75203
MLS# 21091860Listed by: HART OF TEXAS - New
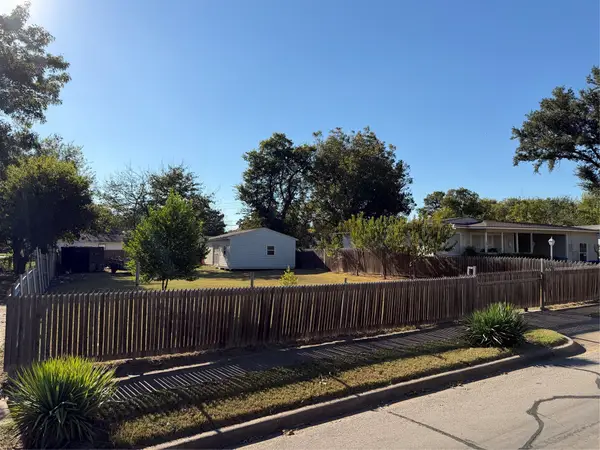 $119,000Active0 Acres
$119,000Active0 Acres5127 Cardiff Street, Dallas, TX 75241
MLS# 21091938Listed by: CENTURY 21 JUDGE FITE CO. - Open Sun, 1 to 3pmNew
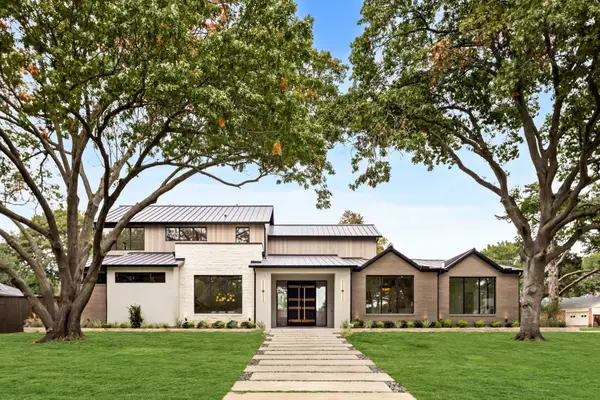 $3,850,000Active5 beds 7 baths6,441 sq. ft.
$3,850,000Active5 beds 7 baths6,441 sq. ft.3959 Hockaday Drive, Dallas, TX 75229
MLS# 21095779Listed by: COMPASS RE TEXAS, LLC. - New
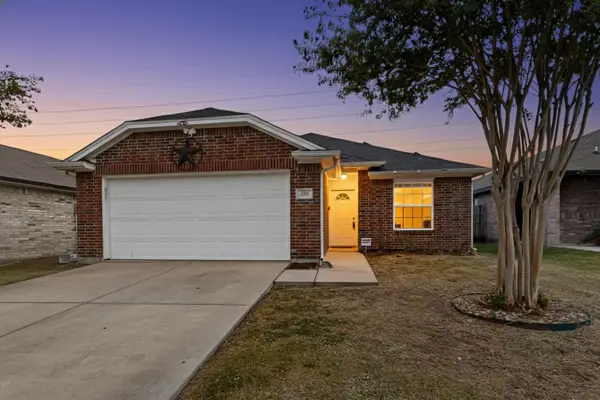 $270,000Active3 beds 2 baths1,614 sq. ft.
$270,000Active3 beds 2 baths1,614 sq. ft.3726 Saddleback Drive, Dallas, TX 75227
MLS# 21096283Listed by: COLDWELL BANKER APEX, REALTORS
