8545 Midpark Road #10, Dallas, TX 75240
Local realty services provided by:ERA Newlin & Company
Listed by: aaron jistel877-897-7275
Office: listingspark
MLS#:21000722
Source:GDAR
Price summary
- Price:$195,500
- Price per sq. ft.:$166.81
- Monthly HOA dues:$460
About this home
This fully upgraded and newly renovated LUXURY condo offers a beautiful view of the wooded creek which can be enjoyed from two balconies. Walk in to experience soaring HIGH ceilings in the large living room and master bedroom. Extra Recessed Ceiling LED lights throughout the Home including Walk-In Closets. Extra storage in outdoor Closet in balcony. Enjoy a private staircase to the entryway. 3 Bedrooms with Walk-in Closets, 2 Large Full Bathrooms, and Stackable Laundry Room. Corner and Best Location Home in Community, Very Quite, and Safe Environment for whole Family. Ideally located in central DFW, just minutes away from both highways 635 and 75. Walking distance from elementary school and nearby park. Nearby to community college and UT Dallas. Everything is new including HVAC system, whole kitchen including cabinets, appliances, and hardware, and luxury tile in bathrooms, insulation in walls and ceilings, and so much more! HOA fee conveniently covers HOT and Cold water ALL year long, secure mail room, and outdoor maintenance: swimming pool, garbage pickup.
Contact an agent
Home facts
- Year built:1982
- Listing ID #:21000722
- Added:161 day(s) ago
- Updated:January 03, 2026 at 02:51 PM
Rooms and interior
- Bedrooms:3
- Total bathrooms:2
- Full bathrooms:2
- Living area:1,172 sq. ft.
Heating and cooling
- Cooling:Central Air, Electric
- Heating:Central, Electric
Structure and exterior
- Roof:Composition
- Year built:1982
- Building area:1,172 sq. ft.
- Lot area:3.46 Acres
Schools
- High school:Richardson
- Elementary school:Richardson Terrace
Finances and disclosures
- Price:$195,500
- Price per sq. ft.:$166.81
- Tax amount:$4,126
New listings near 8545 Midpark Road #10
- New
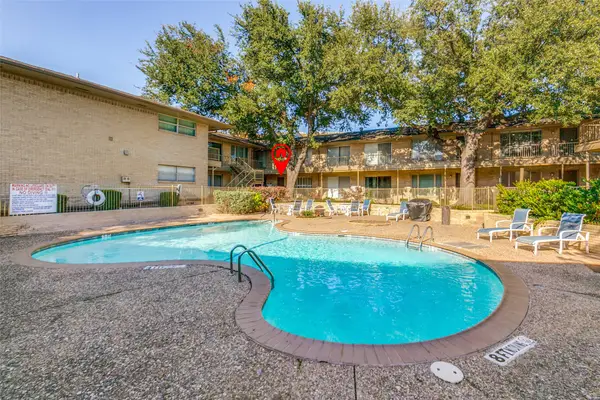 $165,000Active2 beds 2 baths1,044 sq. ft.
$165,000Active2 beds 2 baths1,044 sq. ft.11116 Valleydale Drive #B, Dallas, TX 75230
MLS# 21129955Listed by: COMPASS RE TEXAS, LLC - New
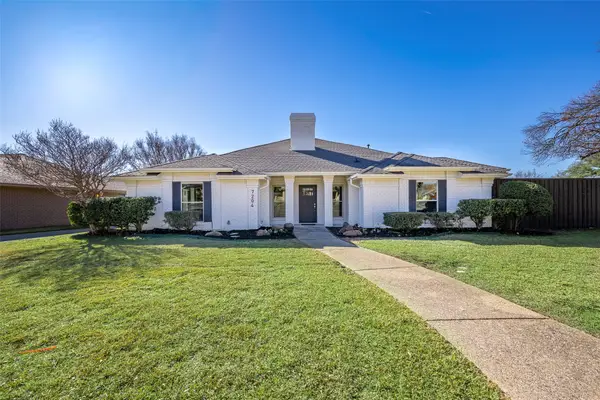 $919,000Active4 beds 3 baths2,718 sq. ft.
$919,000Active4 beds 3 baths2,718 sq. ft.7204 Canongate Drive, Dallas, TX 75248
MLS# 21142381Listed by: GRIDIRON GROUP, LLC - New
 $345,000Active3 beds 2 baths1,600 sq. ft.
$345,000Active3 beds 2 baths1,600 sq. ft.2447 Naoma Street, Dallas, TX 75241
MLS# 21143308Listed by: ONLY 1 REALTY GROUP DALLAS - New
 $399,000Active3 beds 2 baths1,444 sq. ft.
$399,000Active3 beds 2 baths1,444 sq. ft.1237 Fuller Drive, Dallas, TX 75218
MLS# 21143329Listed by: DAVE PERRY MILLER REAL ESTATE - New
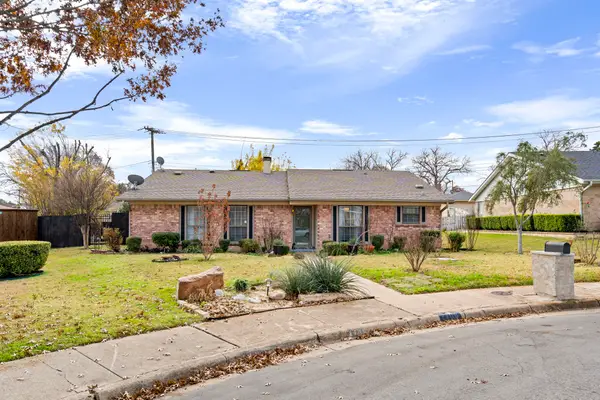 $289,000Active3 beds 2 baths1,399 sq. ft.
$289,000Active3 beds 2 baths1,399 sq. ft.2706 Meadow Bluff Lane, Dallas, TX 75237
MLS# 21138420Listed by: THE AGENCY FRISCO - New
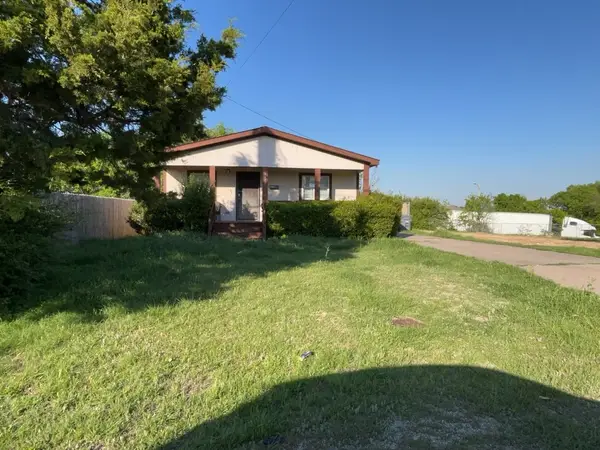 $214,900Active3 beds 2 baths1,120 sq. ft.
$214,900Active3 beds 2 baths1,120 sq. ft.2511 Kavasar Drive, Dallas, TX 75241
MLS# 21142008Listed by: DFW PROPERTY MANAGEMENT.COM - New
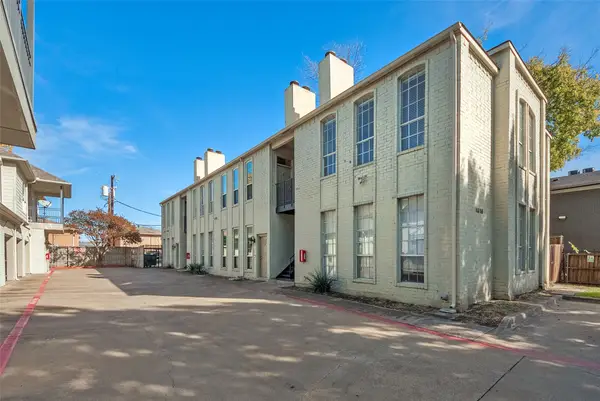 $214,900Active1 beds 1 baths633 sq. ft.
$214,900Active1 beds 1 baths633 sq. ft.1818 N Fitzhugh Avenue #6, Dallas, TX 75204
MLS# 21142250Listed by: EBBY HALLIDAY, REALTORS - New
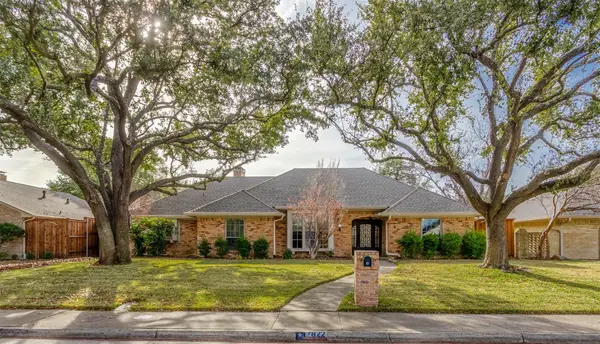 $819,000Active4 beds 4 baths3,130 sq. ft.
$819,000Active4 beds 4 baths3,130 sq. ft.7822 Glenneagle Drive, Dallas, TX 75248
MLS# 21142867Listed by: MARTIN - BEAZLEY REALTORS - New
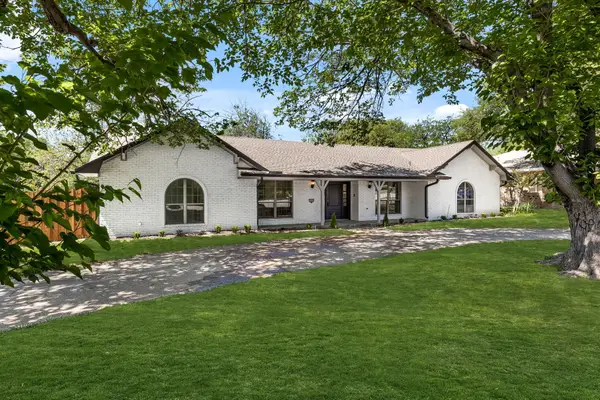 $849,000Active4 beds 5 baths2,673 sq. ft.
$849,000Active4 beds 5 baths2,673 sq. ft.14909 Hillcrest Road, Dallas, TX 75248
MLS# 21143223Listed by: THE AGENCY FRISCO - New
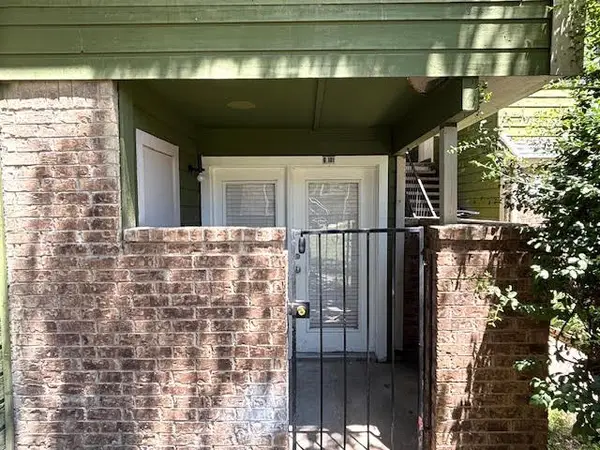 $58,500Active1 beds 1 baths662 sq. ft.
$58,500Active1 beds 1 baths662 sq. ft.9833 Walnut Street #101, Dallas, TX 75243
MLS# 21139184Listed by: WALKER REALTY PARTNERS LLC
