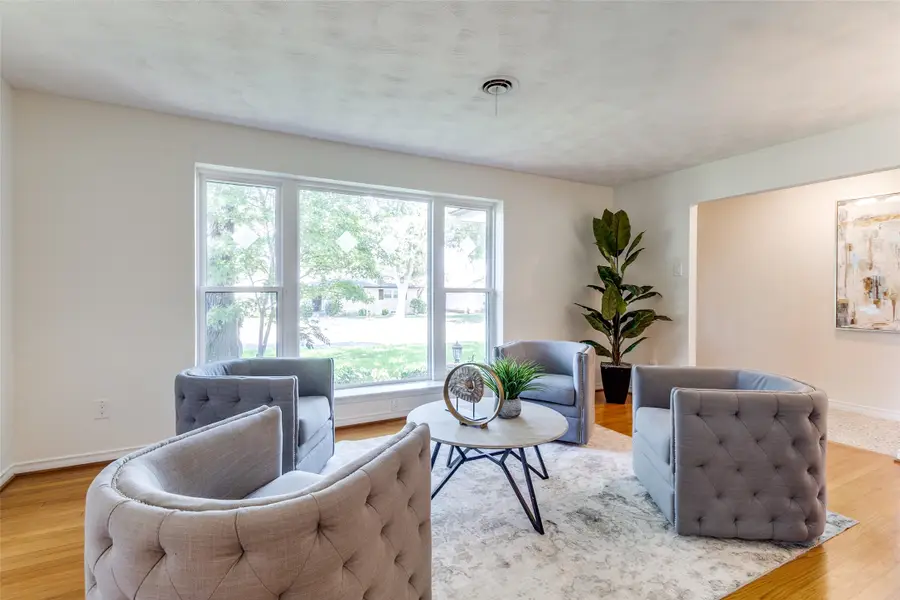8578 Sweetwood Drive, Dallas, TX 75228
Local realty services provided by:ERA Courtyard Real Estate



Listed by:suzanne altobello214-303-1133
Office:dave perry miller real estate
MLS#:21017804
Source:GDAR
Price summary
- Price:$445,000
- Price per sq. ft.:$266.15
About this home
If you are looking for a move-in ready single story home in the East Dallas area, this might be the one. Take a look at this Mid-Century Traditional right off Lakeland Drive east of White Rock Lake in the desirable North Claremont area. There are lots of trees, nice landscaping, a gated driveway and attached garage. It has been updated while keeping the charm of the original 1962 house. When you enter you will see a large light filled living room to the right or straight ahead there is a Dining Area open to the other large Living Area that has a brick Heatilator gas fireplace flanked by original built-ins. The redone galley kitchen, with a breakfast nook, has good counter and cabinet space, a gas range and a fridge that will remain. All three bedrooms are in one area. The Primary bedroom has two closets with vintage built-ins between them and a bath with a double walk-in shower with clear glass. The other two bedrooms, with good closet space, share the hall bath with a large vanity and a tub. The attached garage, off the kitchen, is temperature controlled, has plenty of outlets, making for a perfect home gym, workshop, or media room. There is a door to the sunroom-screened porch which has a ceiling fan and overlooks the big backyard where there is a shed and a greenhouse. Only minutes from Casa Linda shopping center, White Rock Lake, the Arboretum, and local restaurants it is convenient to major highways and Downtown. Downsizing or First time home buyers don’t miss this one!
Contact an agent
Home facts
- Year built:1962
- Listing Id #:21017804
- Added:14 day(s) ago
- Updated:August 20, 2025 at 11:56 AM
Rooms and interior
- Bedrooms:3
- Total bathrooms:2
- Full bathrooms:2
- Living area:1,672 sq. ft.
Heating and cooling
- Cooling:Attic Fan, Ceiling Fans, Central Air, Electric
- Heating:Central, Natural Gas
Structure and exterior
- Roof:Composition
- Year built:1962
- Building area:1,672 sq. ft.
- Lot area:0.23 Acres
Schools
- High school:Skyline
- Middle school:H.W. Lang
- Elementary school:Conner
Finances and disclosures
- Price:$445,000
- Price per sq. ft.:$266.15
New listings near 8578 Sweetwood Drive
- New
 $469,900Active4 beds 4 baths2,301 sq. ft.
$469,900Active4 beds 4 baths2,301 sq. ft.4037 Winsor Drive, Farmers Branch, TX 75244
MLS# 21037349Listed by: BLUE CROWN PROPERTIES - New
 $689,000Active3 beds 3 baths2,201 sq. ft.
$689,000Active3 beds 3 baths2,201 sq. ft.4534 Lake Avenue, Dallas, TX 75219
MLS# 21037327Listed by: SCHIFANO REALTY GROUP, LLC - New
 $59,900Active0.06 Acres
$59,900Active0.06 Acres2511 Saint Clair Drive, Dallas, TX 75215
MLS# 21037336Listed by: ULTIMA REAL ESTATE - New
 $300,000Active4 beds 2 baths1,667 sq. ft.
$300,000Active4 beds 2 baths1,667 sq. ft.10785 Coogan Street, Dallas, TX 75229
MLS# 21037339Listed by: COLDWELL BANKER APEX, REALTORS - New
 $455,000Active4 beds 3 baths2,063 sq. ft.
$455,000Active4 beds 3 baths2,063 sq. ft.1651 E Overton Street, Dallas, TX 75216
MLS# 21025007Listed by: MERSAL REALTY - New
 $324,900Active3 beds 2 baths1,600 sq. ft.
$324,900Active3 beds 2 baths1,600 sq. ft.4316 Oak Trail, Dallas, TX 75232
MLS# 21037197Listed by: JPAR - PLANO - New
 $499,000Active5 beds 4 baths3,361 sq. ft.
$499,000Active5 beds 4 baths3,361 sq. ft.7058 Belteau Lane, Dallas, TX 75227
MLS# 21037250Listed by: CENTURY 21 MIKE BOWMAN, INC. - New
 $465,000Active-- beds -- baths2,640 sq. ft.
$465,000Active-- beds -- baths2,640 sq. ft.4205 Metropolitan Avenue, Dallas, TX 75210
MLS# 21028195Listed by: ONEPLUS REALTY GROUP, LLC - New
 $76,000Active1 beds 1 baths600 sq. ft.
$76,000Active1 beds 1 baths600 sq. ft.6108 Abrams Road #103, Dallas, TX 75231
MLS# 21037212Listed by: INFINITY REALTY GROUP OF TEXAS - New
 $129,000Active1 beds 1 baths647 sq. ft.
$129,000Active1 beds 1 baths647 sq. ft.7126 Holly Hill Drive #311, Dallas, TX 75231
MLS# 21035540Listed by: KELLER WILLIAMS REALTY
