8601 Park Lane #121, Dallas, TX 75231
Local realty services provided by:ERA Myers & Myers Realty
8601 Park Lane #121,Dallas, TX 75231
$249,900
- 2 Beds
- 2 Baths
- 1,062 sq. ft.
- Condominium
- Active
Listed by: kevin curran817-783-4605
Office: redfin corporation
MLS#:20997730
Source:GDAR
Price summary
- Price:$249,900
- Price per sq. ft.:$235.31
- Monthly HOA dues:$522
About this home
Beautifully updated corner unit with incredible attention to detail and design. The open-concept living and dining area features designer flooring and lighting with French doors leading to a private balcony overlooking peaceful green space - ideal for morning coffee or unwinding after work. The stunning kitchen is equipped with stainless steel appliances, quartz countertops, a custom backsplash, and statement pendant lighting, creating an elevated space. Two spacious bedrooms include a large primary suite with a massive walk-in closet and spa-like bath featuring a custom vanity, luxe tilework, and updated fixtures. The second bedroom is perfect for guests, a home office, or roommate setup, with a beautifully updated hall bath nearby. Extras like full-size laundry connections, new doors and hardware, fresh paint, and reserved covered parking add to the appeal. Located in a secure, gated community with a pool and ample guest parking, this condo offers a turnkey lifestyle at an incredible value - close to Central Market, NorthPark, Greenville Ave shopping and entertainment and easy access to 75 and LBJ and major Dallas hubs. Affordable HOA dues and ideal location! 3D tour available online.
Contact an agent
Home facts
- Year built:1982
- Listing ID #:20997730
- Added:119 day(s) ago
- Updated:November 15, 2025 at 12:42 PM
Rooms and interior
- Bedrooms:2
- Total bathrooms:2
- Full bathrooms:2
- Living area:1,062 sq. ft.
Heating and cooling
- Cooling:Ceiling Fans, Central Air, Electric
- Heating:Central
Structure and exterior
- Year built:1982
- Building area:1,062 sq. ft.
- Lot area:4.33 Acres
Schools
- High school:Woodrow Wilson
- Middle school:Hotchkiss
- Elementary school:Hotchkiss
Finances and disclosures
- Price:$249,900
- Price per sq. ft.:$235.31
- Tax amount:$5,149
New listings near 8601 Park Lane #121
- New
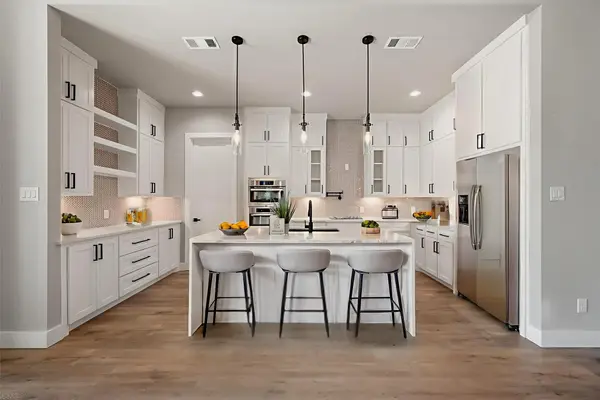 $429,900Active4 beds 3 baths2,176 sq. ft.
$429,900Active4 beds 3 baths2,176 sq. ft.2770 Moffatt Avenue, Dallas, TX 75216
MLS# 21107743Listed by: VIRTUAL CITY REAL ESTATE - New
 $345,000Active2 beds 2 baths1,272 sq. ft.
$345,000Active2 beds 2 baths1,272 sq. ft.6107 Summer Creek Circle, Dallas, TX 75231
MLS# 21113543Listed by: EXP REALTY - New
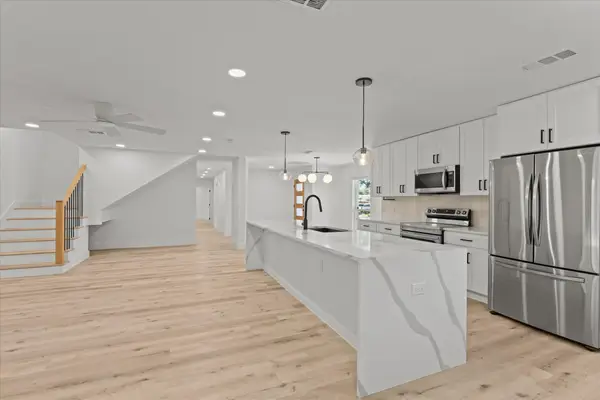 $750,000Active4 beds 3 baths2,704 sq. ft.
$750,000Active4 beds 3 baths2,704 sq. ft.15655 Regal Hill Circle, Dallas, TX 75248
MLS# 21112878Listed by: EXP REALTY - New
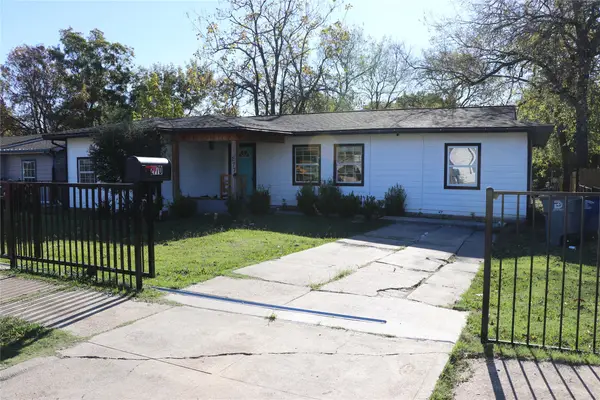 $275,000Active4 beds 2 baths1,470 sq. ft.
$275,000Active4 beds 2 baths1,470 sq. ft.2770 E Ann Arbor Avenue, Dallas, TX 75216
MLS# 21112551Listed by: HENDERSON LUNA REALTY - New
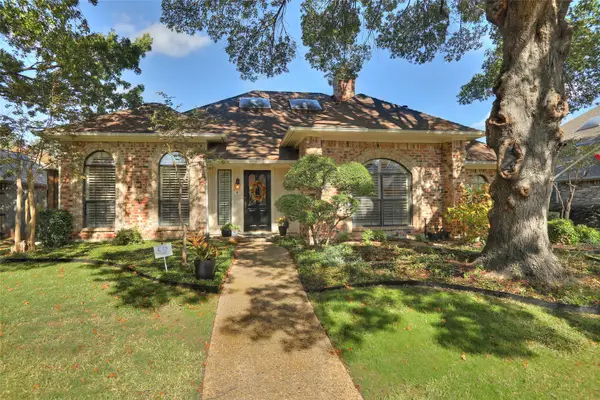 $589,900Active3 beds 3 baths2,067 sq. ft.
$589,900Active3 beds 3 baths2,067 sq. ft.6307 Fox Trail, Dallas, TX 75248
MLS# 21113290Listed by: STEVE HENDRY HOMES REALTY - New
 $525,000Active3 beds 2 baths1,540 sq. ft.
$525,000Active3 beds 2 baths1,540 sq. ft.3723 Manana Drive, Dallas, TX 75220
MLS# 21112632Listed by: NUHAUS REALTY LLC - New
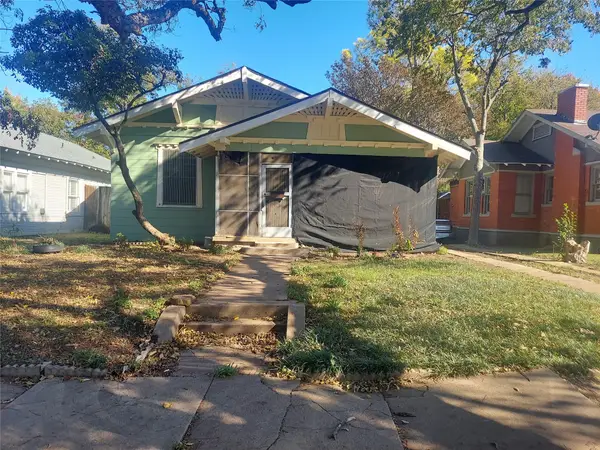 $320,000Active3 beds 1 baths1,340 sq. ft.
$320,000Active3 beds 1 baths1,340 sq. ft.120 S Montclair Avenue, Dallas, TX 75208
MLS# 21113506Listed by: FATHOM REALTY - New
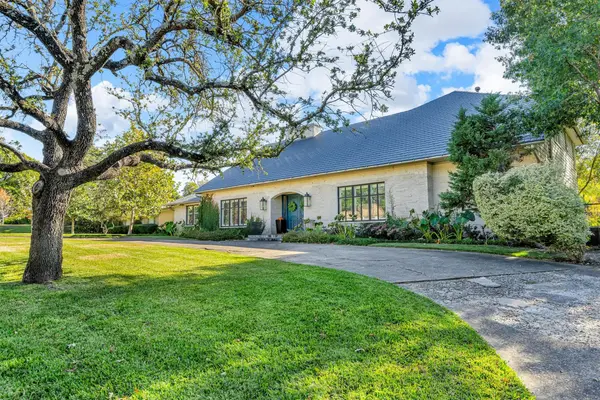 $1,795,000Active7 beds 7 baths6,201 sq. ft.
$1,795,000Active7 beds 7 baths6,201 sq. ft.7140 Spring Valley Road, Dallas, TX 75254
MLS# 21106361Listed by: EBBY HALLIDAY, REALTORS - Open Sun, 2 to 4pmNew
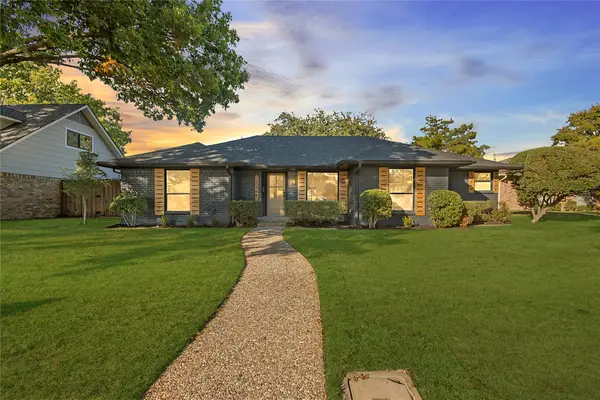 $799,000Active4 beds 3 baths2,506 sq. ft.
$799,000Active4 beds 3 baths2,506 sq. ft.15944 Meadow Vista Place, Dallas, TX 75248
MLS# 21108456Listed by: COMPASS RE TEXAS, LLC - Open Sun, 1 to 3pmNew
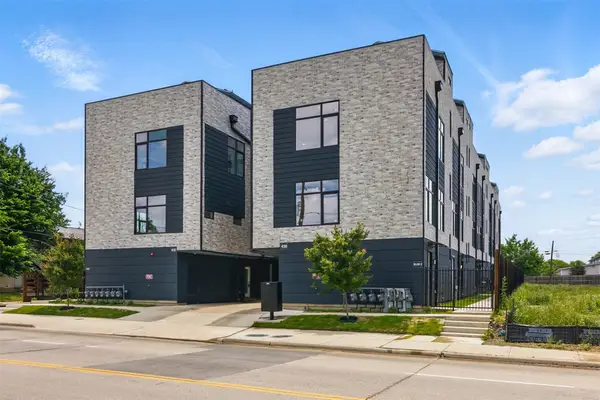 $449,000Active2 beds 3 baths1,670 sq. ft.
$449,000Active2 beds 3 baths1,670 sq. ft.430 E 8th #104, Dallas, TX 75203
MLS# 21113067Listed by: COMPASS RE TEXAS, LLC
