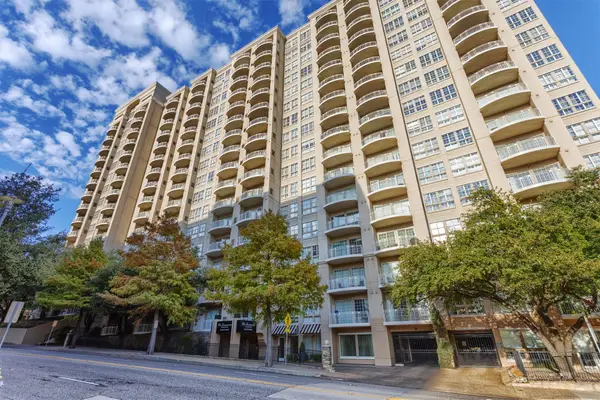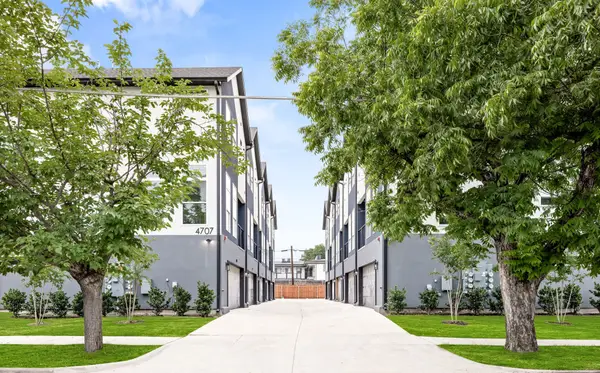8635 San Leandro Drive, Dallas, TX 75218
Local realty services provided by:ERA Empower
Listed by: joshua alexander817-865-6400
Office: randy white real estate svcs
MLS#:21095321
Source:GDAR
Price summary
- Price:$1,899,000
- Price per sq. ft.:$551.39
About this home
Live, Work, Host, and Create in This One-of-a-Kind Dallas Retreat. Welcome to a truly exceptional residence that redefines modern living. Situated on a rare and spacious double lot and only 8 min from the scenic trails of White Rock Lake, this architectural gem offers unmatched versatility, luxury, and design. Crafted for those who live dynamically, home featur es multiple indoor-outdoor living spaces that seamlessly blend comfort and creativity. Whether you’re hosting elegant gatherings or working from the multi-purpose flex space perfect for a home office or potential bedroom conversion or indulging in wellness and relaxation, this property adapts effortlessly to your lifestyle. Luxurious interior finish-out with designer furnishings, main living room opens to a beautiful screened-in veranda overlooking a picturesque backyard designed for both entertainment & serenity. Fully equipped gym and sauna, enhance the home’s focus on health and balance, while custom finishes reflect the property’s distinctive architectural design. One-of-a-kind retreat sits on a double lot with rare privacy, abundant space & future potential. Residence includes a four-car garage and additional parking for a boat or RV, offering unmatched convenience & flexibility. Professional office serves perfectly for remote work or an additional guest suite, and enjoy the interiors throughout that showcase a cohesive design with premium materials and attention to detail. Outdoors, the backyard oasis is a true escape, featuring multiple entertaining areas, surrounded by lush landscaping, mature trees, and relaxing hot tub for year-round enjoyment. Remarkable location and within minutes to the natural beauty of White Rock Lake with scenic parks, trails and quick access to downtown Dallas, Lakewood, and some of the city’s best retail, coffee & dining destinations. This is more than a home, it’s a lifestyle. Schedule your private tour today and experience the perfect blend of function, luxury & location.
Contact an agent
Home facts
- Year built:2017
- Listing ID #:21095321
- Added:51 day(s) ago
- Updated:December 19, 2025 at 12:48 PM
Rooms and interior
- Bedrooms:3
- Total bathrooms:3
- Full bathrooms:3
- Living area:3,444 sq. ft.
Heating and cooling
- Cooling:Ceiling Fans, Central Air, Electric, Heat Pump, Multi Units, Zoned
- Heating:Central, Heat Pump, Natural Gas, Zoned
Structure and exterior
- Year built:2017
- Building area:3,444 sq. ft.
- Lot area:0.35 Acres
Schools
- High school:Adams
- Middle school:Gaston
- Elementary school:Sanger
Finances and disclosures
- Price:$1,899,000
- Price per sq. ft.:$551.39
- Tax amount:$29,443
New listings near 8635 San Leandro Drive
- New
 $304,900Active1 beds 1 baths829 sq. ft.
$304,900Active1 beds 1 baths829 sq. ft.3225 Turtle Creek Boulevard #716, Dallas, TX 75219
MLS# 21133173Listed by: COLDWELL BANKER APEX, REALTORS - New
 $84,999Active0.19 Acres
$84,999Active0.19 Acres1959 E Ann Arbor Avenue, Dallas, TX 75216
MLS# 21135707Listed by: MONUMENT REALTY - New
 $30,000Active2 beds 1 baths656 sq. ft.
$30,000Active2 beds 1 baths656 sq. ft.1445 Elk Creek Road, Dallas, TX 75253
MLS# 21134475Listed by: COMPASS RE TEXAS, LLC - New
 $825,000Active4 beds 3 baths3,243 sq. ft.
$825,000Active4 beds 3 baths3,243 sq. ft.6515 Ridgeview Circle, Dallas, TX 75240
MLS# 21125276Listed by: KELLER WILLIAMS FRISCO STARS  $535,000Active2 beds 4 baths1,790 sq. ft.
$535,000Active2 beds 4 baths1,790 sq. ft.4707 Virginia Avenue #2, Dallas, TX 75204
MLS# 21077513Listed by: KELLER WILLIAMS REALTY $535,000Active2 beds 4 baths1,790 sq. ft.
$535,000Active2 beds 4 baths1,790 sq. ft.4707 Virginia Avenue #4, Dallas, TX 75204
MLS# 21077755Listed by: KELLER WILLIAMS REALTY $535,000Active2 beds 4 baths1,790 sq. ft.
$535,000Active2 beds 4 baths1,790 sq. ft.4707 Virginia Avenue #3, Dallas, TX 75204
MLS# 21118294Listed by: KELLER WILLIAMS REALTY- New
 $234,900Active4 beds 2 baths2,038 sq. ft.
$234,900Active4 beds 2 baths2,038 sq. ft.2614 Tolosa Drive, Dallas, TX 75228
MLS# 21133217Listed by: MONUMENT REALTY - New
 $405,000Active2 beds 3 baths1,479 sq. ft.
$405,000Active2 beds 3 baths1,479 sq. ft.1600 Abrams Road #45, Dallas, TX 75214
MLS# 21133321Listed by: COMPASS RE TEXAS, LLC - New
 $2,650,000Active5 beds 6 baths5,982 sq. ft.
$2,650,000Active5 beds 6 baths5,982 sq. ft.6544 Valleybrook Drive, Dallas, TX 75254
MLS# 21134342Listed by: CINDY MCCARTY & ASSOCIATES
