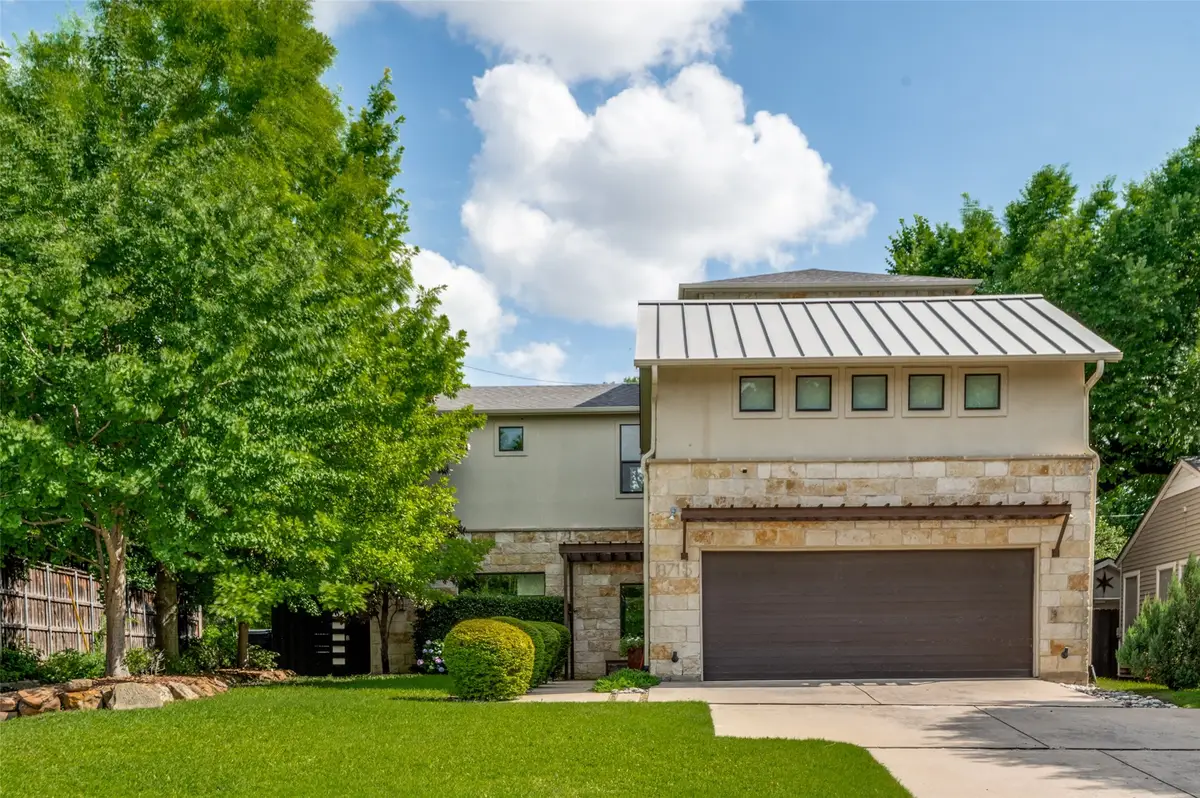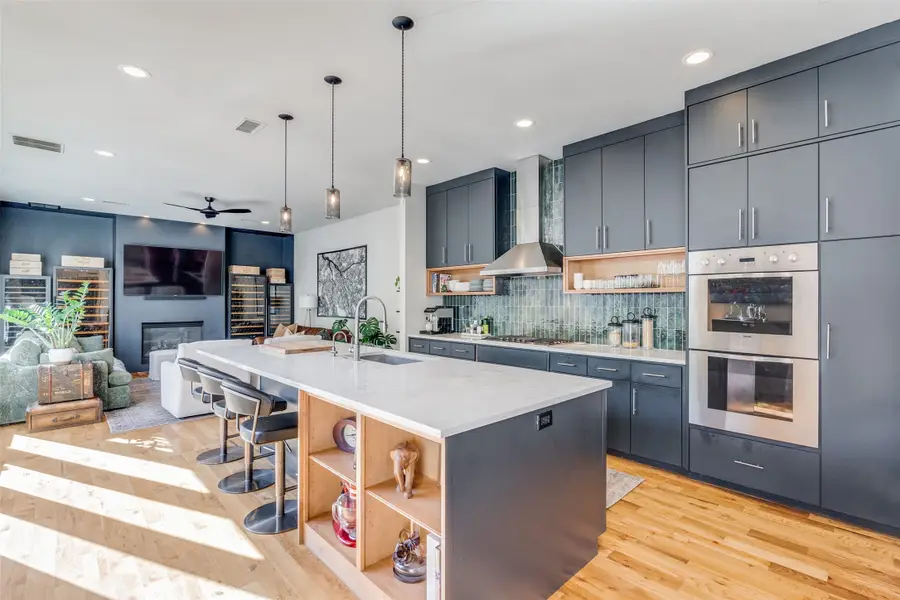8715 Rexford Drive, Dallas, TX 75209
Local realty services provided by:ERA Myers & Myers Realty



Listed by:joan eleazer214-537-5923
Office:compass re texas, llc.
MLS#:20816267
Source:GDAR
Price summary
- Price:$1,295,000
- Price per sq. ft.:$343.05
About this home
Welcome to this well maintained Bluffview home. Open floorplan on both levels with lots of light. Large entry with light wood flooring leads to spacious dining room and kitchen family room. Chef's kitchen boasts large center island with sink and eating area. 5 burner gas cooktop, quartz countertops, double Viking ovens, tile backsplash, all overlooking pool through large windows. Kitchen is open to spacious family room with fireplace and wall of windows. There is a downstairs bedroom with ensuite bath and great mudroom off attached garage with lockers and dog station. The metal staircase is a central art piece and leads to the second level which is comprised of primary and 2 additional bedrooms and gameroom The primary is spacious and has wonderful bath with double vanities, large shower and soaking tub. Custom walkin closet with attic space attached. The other 2 bedrooms share a bath with tub. The upstairs living area is flexible and may be used a playroom, office, exercise, or all 3.The pool with sun deck creates an outside oasis. There is also a builtin barbecue area, refrigerator, and green space for pets. Great value in a wonderful neighborhood close to shopping,restaurants.
Contact an agent
Home facts
- Year built:2007
- Listing Id #:20816267
- Added:217 day(s) ago
- Updated:August 20, 2025 at 11:56 AM
Rooms and interior
- Bedrooms:4
- Total bathrooms:4
- Full bathrooms:3
- Half bathrooms:1
- Living area:3,775 sq. ft.
Heating and cooling
- Cooling:Central Air, Electric
- Heating:Central, Natural Gas
Structure and exterior
- Roof:Composition, Metal
- Year built:2007
- Building area:3,775 sq. ft.
- Lot area:0.15 Acres
Schools
- High school:Jefferson
- Middle school:Medrano
- Elementary school:Polk
Finances and disclosures
- Price:$1,295,000
- Price per sq. ft.:$343.05
- Tax amount:$26,540
New listings near 8715 Rexford Drive
- New
 $469,900Active4 beds 4 baths2,301 sq. ft.
$469,900Active4 beds 4 baths2,301 sq. ft.4037 Winsor Drive, Farmers Branch, TX 75244
MLS# 21037349Listed by: BLUE CROWN PROPERTIES - New
 $689,000Active3 beds 3 baths2,201 sq. ft.
$689,000Active3 beds 3 baths2,201 sq. ft.4534 Lake Avenue, Dallas, TX 75219
MLS# 21037327Listed by: SCHIFANO REALTY GROUP, LLC - New
 $59,900Active0.06 Acres
$59,900Active0.06 Acres2511 Saint Clair Drive, Dallas, TX 75215
MLS# 21037336Listed by: ULTIMA REAL ESTATE - New
 $300,000Active4 beds 2 baths1,667 sq. ft.
$300,000Active4 beds 2 baths1,667 sq. ft.10785 Coogan Street, Dallas, TX 75229
MLS# 21037339Listed by: COLDWELL BANKER APEX, REALTORS - New
 $455,000Active4 beds 3 baths2,063 sq. ft.
$455,000Active4 beds 3 baths2,063 sq. ft.1651 E Overton Street, Dallas, TX 75216
MLS# 21025007Listed by: MERSAL REALTY - New
 $324,900Active3 beds 2 baths1,600 sq. ft.
$324,900Active3 beds 2 baths1,600 sq. ft.4316 Oak Trail, Dallas, TX 75232
MLS# 21037197Listed by: JPAR - PLANO - New
 $499,000Active5 beds 4 baths3,361 sq. ft.
$499,000Active5 beds 4 baths3,361 sq. ft.7058 Belteau Lane, Dallas, TX 75227
MLS# 21037250Listed by: CENTURY 21 MIKE BOWMAN, INC. - New
 $465,000Active-- beds -- baths2,640 sq. ft.
$465,000Active-- beds -- baths2,640 sq. ft.4205 Metropolitan Avenue, Dallas, TX 75210
MLS# 21028195Listed by: ONEPLUS REALTY GROUP, LLC - New
 $76,000Active1 beds 1 baths600 sq. ft.
$76,000Active1 beds 1 baths600 sq. ft.6108 Abrams Road #103, Dallas, TX 75231
MLS# 21037212Listed by: INFINITY REALTY GROUP OF TEXAS - New
 $129,000Active1 beds 1 baths647 sq. ft.
$129,000Active1 beds 1 baths647 sq. ft.7126 Holly Hill Drive #311, Dallas, TX 75231
MLS# 21035540Listed by: KELLER WILLIAMS REALTY
