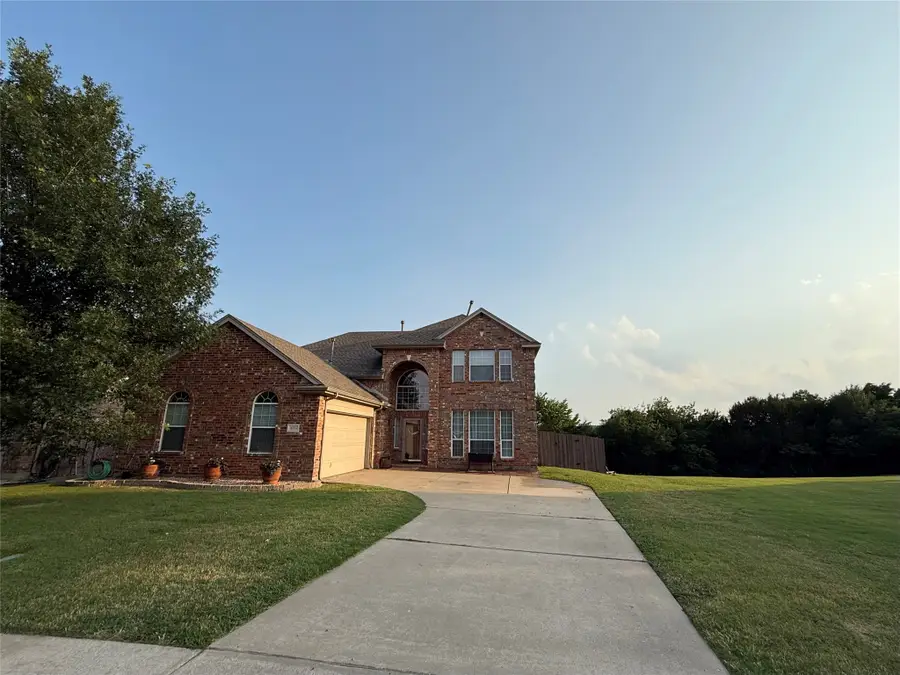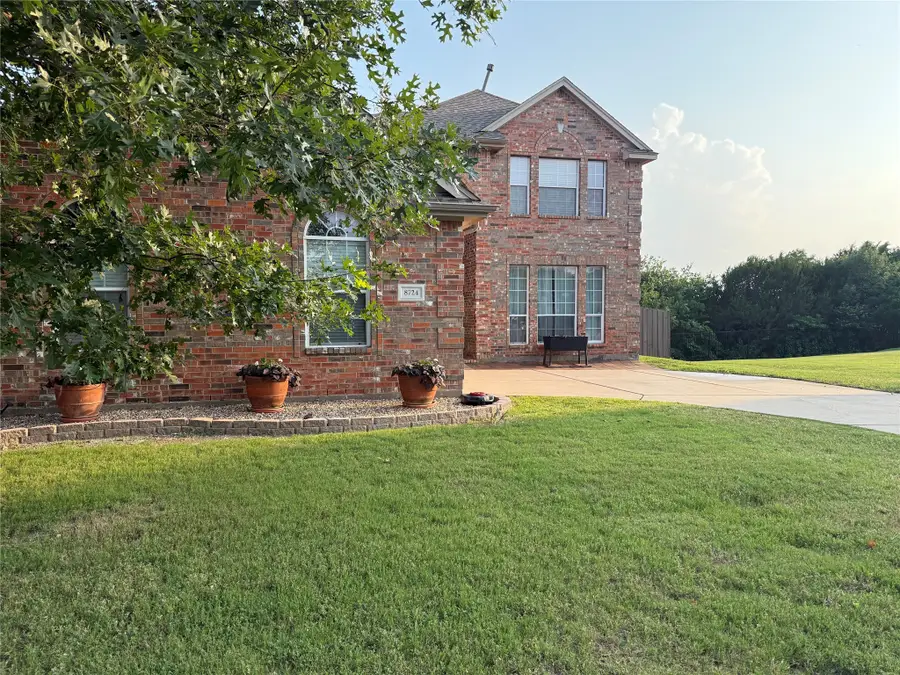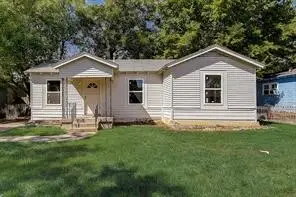8724 Granville Drive, Dallas, TX 75249
Local realty services provided by:ERA Courtyard Real Estate



Listed by:brenda zambrano
Office:one2three realty
MLS#:20968505
Source:GDAR
Price summary
- Price:$415,000
- Price per sq. ft.:$142.71
- Monthly HOA dues:$29
About this home
Unique home tucked away in a peaceful cul-de-sac, adjacent to green space perfect for picnics and outdoor
play, in the highly desirable Summit Parc subdivision. This spacious 4-bedroom, 2.5-bathroom home offers
plenty of space for a growing family as well as incredible views of the wooded preserve.This home boasts a
remodeled kitchen with granite countertops, SS appliances, and a tiled backsplash. The Foyer and Living
room have hardwood floors and a gas fireplace. The thoughtfully designed floorpan features a large primary
suite on the main level, complete with ensuite bathroom that includes double vanities, a garden tub, and
separate shower connecting to a spacious closet. Upstairs, there are three bedrooms, a full bathroom, a
spacious living room connecting to a balcony that is perfect for enjoying remarkable sunset views. The
neighborhood features a community pool and playground and is conveniently located near major highways,
shopping, dinning, and outdoor adventures at Cedar Hill State Park, Cedar Ridge Nature Preserve, and
DORBA bike trails.
Contact an agent
Home facts
- Year built:2004
- Listing Id #:20968505
- Added:67 day(s) ago
- Updated:August 20, 2025 at 07:09 AM
Rooms and interior
- Bedrooms:4
- Total bathrooms:3
- Full bathrooms:2
- Half bathrooms:1
- Living area:2,908 sq. ft.
Heating and cooling
- Cooling:Ceiling Fans, Central Air, Electric
- Heating:Central, Natural Gas
Structure and exterior
- Roof:Composition
- Year built:2004
- Building area:2,908 sq. ft.
- Lot area:0.17 Acres
Schools
- High school:Duncanville
- Middle school:Byrd
- Elementary school:Hyman
Finances and disclosures
- Price:$415,000
- Price per sq. ft.:$142.71
- Tax amount:$10,354
New listings near 8724 Granville Drive
- New
 $455,000Active4 beds 3 baths2,063 sq. ft.
$455,000Active4 beds 3 baths2,063 sq. ft.1651 E Overton Street, Dallas, TX 75216
MLS# 21025007Listed by: MERSAL REALTY - New
 $324,900Active3 beds 2 baths1,600 sq. ft.
$324,900Active3 beds 2 baths1,600 sq. ft.4316 Oak Trail, Dallas, TX 75232
MLS# 21037197Listed by: JPAR - PLANO - New
 $499,000Active5 beds 4 baths3,361 sq. ft.
$499,000Active5 beds 4 baths3,361 sq. ft.7058 Belteau Lane, Dallas, TX 75227
MLS# 21037250Listed by: CENTURY 21 MIKE BOWMAN, INC. - New
 $465,000Active-- beds -- baths2,640 sq. ft.
$465,000Active-- beds -- baths2,640 sq. ft.4205 Metropolitan Avenue, Dallas, TX 75210
MLS# 21028195Listed by: ONEPLUS REALTY GROUP, LLC - New
 $76,000Active1 beds 1 baths600 sq. ft.
$76,000Active1 beds 1 baths600 sq. ft.6108 Abrams Road #103, Dallas, TX 75231
MLS# 21037212Listed by: INFINITY REALTY GROUP OF TEXAS - New
 $129,000Active1 beds 1 baths647 sq. ft.
$129,000Active1 beds 1 baths647 sq. ft.7126 Holly Hill Drive #311, Dallas, TX 75231
MLS# 21035540Listed by: KELLER WILLIAMS REALTY - New
 $210,000Active3 beds 1 baths1,060 sq. ft.
$210,000Active3 beds 1 baths1,060 sq. ft.7729 Hillard Drive, Dallas, TX 75217
MLS# 21037181Listed by: WHITE ROCK REALTY - New
 $675,000Active3 beds 3 baths1,826 sq. ft.
$675,000Active3 beds 3 baths1,826 sq. ft.1537 Cedar Hill Avenue, Dallas, TX 75208
MLS# 21006349Listed by: ALLIE BETH ALLMAN & ASSOC. - Open Sun, 1 to 3pmNew
 $817,000Active3 beds 2 baths1,793 sq. ft.
$817,000Active3 beds 2 baths1,793 sq. ft.7024 Irongate Lane, Dallas, TX 75214
MLS# 21032042Listed by: EXP REALTY - Open Sun, 2am to 4pmNew
 $449,000Active3 beds 2 baths1,578 sq. ft.
$449,000Active3 beds 2 baths1,578 sq. ft.1630 Ramsey Avenue, Dallas, TX 75216
MLS# 21036888Listed by: DAVE PERRY MILLER REAL ESTATE
