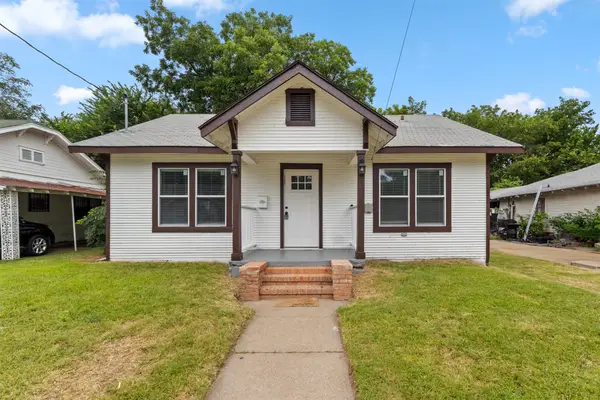8731 Vinewood Drive, Dallas, TX 75228
Local realty services provided by:ERA Courtyard Real Estate
8731 Vinewood Drive,Dallas, TX 75228
$775,000Last list price
- 4 Beds
- 3 Baths
- - sq. ft.
- Single family
- Sold
Listed by: sallie laning305-335-4467
Office: compass re texas, llc.
MLS#:21108451
Source:GDAR
Sorry, we are unable to map this address
Price summary
- Price:$775,000
About this home
Nestled in the sought-after Casa Linda Forest neighborhood, 8731 Vinewood Drive offers a perfect blend of timeless architecture and modern sophistication. Set on more than half an acre with mature trees and serene creek frontage, this beautifully renovated home provides privacy and a natural backdrop rarely found so close to the city. Inside, an inviting open-concept layout showcases vaulted ceilings and refinished hardwood floors that flow seamlessly through expansive living and dining areas—perfect for both entertaining and everyday living. The spacious dining room easily accommodates large gatherings, while the living room centers around a striking gas fireplace framed by white brick, creating a warm and elegant focal point. The designer kitchen is a true showpiece, featuring quartz countertops, a dramatic waterfall island, stainless steel appliances, slate flooring, and a full-height backsplash that adds texture and depth. Two luxurious primary suites offer flexibility for multi-generational living or guest accommodations, complemented by a dedicated study ideal for work or creative pursuits. Each bathroom has been thoughtfully reimagined with boutique-style finishes, including frameless glass showers and double vanities. Step outside to your private backyard oasis—an idyllic retreat surrounded by mature trees and perfect for entertaining or quiet evenings. Located less than a mile from White Rock Lake, this home offers effortless access to trails, parks, and outdoor recreation, while remaining just minutes from Dallas’ best dining, shopping, and cultural destinations.
Contact an agent
Home facts
- Year built:1956
- Listing ID #:21108451
- Added:55 day(s) ago
- Updated:January 09, 2026 at 02:47 AM
Rooms and interior
- Bedrooms:4
- Total bathrooms:3
- Full bathrooms:3
Heating and cooling
- Cooling:Ceiling Fans, Central Air, Electric
- Heating:Central, Natural Gas
Structure and exterior
- Roof:Composition
- Year built:1956
Schools
- High school:Adams
- Middle school:Gaston
- Elementary school:Sanger
Finances and disclosures
- Price:$775,000
New listings near 8731 Vinewood Drive
- New
 $311,000Active2 beds 2 baths987 sq. ft.
$311,000Active2 beds 2 baths987 sq. ft.6141 Summer Creek Circle #I, Dallas, TX 75231
MLS# 21143834Listed by: FATHOM REALTY, LLC - New
 $485,000Active2 beds 3 baths1,640 sq. ft.
$485,000Active2 beds 3 baths1,640 sq. ft.1901 S Harwood Street #107, Dallas, TX 75215
MLS# 21143232Listed by: KELLER WILLIAMS DALLAS MIDTOWN - New
 $390,000Active3 beds 2 baths1,488 sq. ft.
$390,000Active3 beds 2 baths1,488 sq. ft.3035 Townsend Drive, Dallas, TX 75229
MLS# 21148929Listed by: BETTER HOMES & GARDENS, WINANS - New
 $1,140,000Active3 beds 4 baths2,666 sq. ft.
$1,140,000Active3 beds 4 baths2,666 sq. ft.6045 Velasco Avenue, Dallas, TX 75206
MLS# 21139146Listed by: COLDWELL BANKER REALTY - New
 $1,115,000Active3 beds 4 baths2,620 sq. ft.
$1,115,000Active3 beds 4 baths2,620 sq. ft.6047 Velasco Avenue, Dallas, TX 75206
MLS# 21139149Listed by: COLDWELL BANKER REALTY - New
 $499,000Active3 beds 3 baths2,568 sq. ft.
$499,000Active3 beds 3 baths2,568 sq. ft.6311 Black Berry Lane, Dallas, TX 75248
MLS# 21144423Listed by: EBBY HALLIDAY REALTORS - New
 $539,000Active5 beds 3 baths2,212 sq. ft.
$539,000Active5 beds 3 baths2,212 sq. ft.8635 Strathmore Drive, Dallas, TX 75238
MLS# 21145679Listed by: MONUMENT REALTY - New
 $225,000Active2 beds 3 baths1,135 sq. ft.
$225,000Active2 beds 3 baths1,135 sq. ft.5626 Preston Oaks Road #42A, Dallas, TX 75254
MLS# 21148273Listed by: WILLIAM DAVIS REALTY - New
 $340,000Active3 beds 2 baths1,224 sq. ft.
$340,000Active3 beds 2 baths1,224 sq. ft.5934 Sandhurst Lane #207, Dallas, TX 75206
MLS# 21148574Listed by: COMPASS RE TEXAS, LLC. - New
 $215,000Active3 beds 1 baths1,132 sq. ft.
$215,000Active3 beds 1 baths1,132 sq. ft.3618 Jeffries Street, Dallas, TX 75215
MLS# 21148922Listed by: ONLY 1 REALTY GROUP LLC
