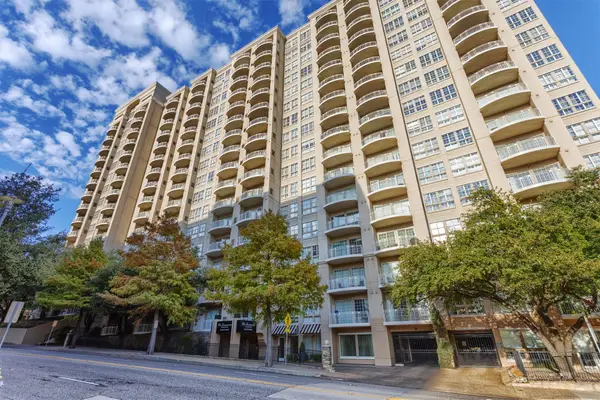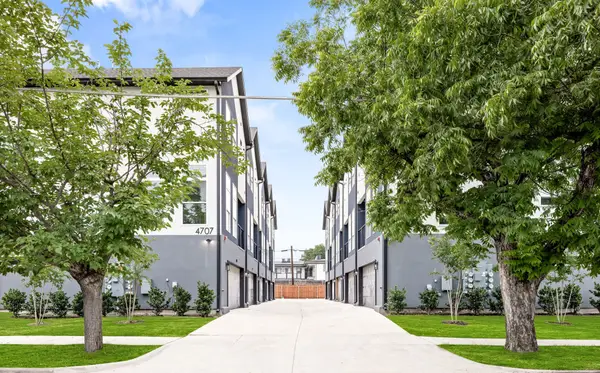8908 Lipstonshire, Dallas, TX 75238
Local realty services provided by:ERA Myers & Myers Realty
Listed by: ben caballero888-872-6006
Office: homesusa.com
MLS#:21093306
Source:GDAR
Price summary
- Price:$1,429,000
- Price per sq. ft.:$368.49
About this home
MLS# 21093306 - Built by Homebound - Feb 2026 completion! ~ Personalize your dream home with the opportunity to select and upgrade interior finishes to reflect your unique style! Introducing The Kendall, the jewel in Homebound’s portfolio of floor plans launched in 2025, wrapped in the Transition Bold Deluxe design package! This floor plan offers an efficient home designed for modern living and entertaining. As you enter the home you are greeted with a double height foyer with views of the 2nd floor loft. The open concept kitchen, living and dining flows seamlessly as you continue to the rear of the home through the foyer. The kitchen features JennAir appliances, Silestone quartz countertops, built-in Kent Moore soft-close cabinets and draws with access to the walk-in pantry. Completing the 1st level is the ensuite primary bedroom, office and laundry room. The covered patio with fireplace is perfect for alfresco dining or star gazing at the evening Dallas sky. The garage features an everyday entry to keep clutter organized, while a wet bar adds functionality and luxury. As you ascend the stairs to the 2nd level, you are welcomed by a large loft for all to enjoy. One ensuite secondary bedroom and 2 bedrooms with bathroom access complete the 2nd floor. Large windows create a clean, inviting look, and effortless charm. Include 1-2-6 builder warranty and 3-year complimentary home automation. Schedule your virtual design meeting today to curate your ideal living space!
Contact an agent
Home facts
- Year built:2026
- Listing ID #:21093306
- Added:57 day(s) ago
- Updated:December 19, 2025 at 12:48 PM
Rooms and interior
- Bedrooms:4
- Total bathrooms:4
- Full bathrooms:4
- Living area:3,878 sq. ft.
Heating and cooling
- Cooling:Ceiling Fans, Central Air, Zoned
- Heating:Central, Fireplaces, Zoned
Structure and exterior
- Roof:Composition
- Year built:2026
- Building area:3,878 sq. ft.
- Lot area:0.18 Acres
Schools
- High school:Lake Highlands
- Middle school:Lake Highlands
- Elementary school:Lake Highlands
Finances and disclosures
- Price:$1,429,000
- Price per sq. ft.:$368.49
New listings near 8908 Lipstonshire
- New
 $304,900Active1 beds 1 baths829 sq. ft.
$304,900Active1 beds 1 baths829 sq. ft.3225 Turtle Creek Boulevard #716, Dallas, TX 75219
MLS# 21133173Listed by: COLDWELL BANKER APEX, REALTORS - New
 $84,999Active0.19 Acres
$84,999Active0.19 Acres1959 E Ann Arbor Avenue, Dallas, TX 75216
MLS# 21135707Listed by: MONUMENT REALTY - New
 $30,000Active2 beds 1 baths656 sq. ft.
$30,000Active2 beds 1 baths656 sq. ft.1445 Elk Creek Road, Dallas, TX 75253
MLS# 21134475Listed by: COMPASS RE TEXAS, LLC - New
 $825,000Active4 beds 3 baths3,243 sq. ft.
$825,000Active4 beds 3 baths3,243 sq. ft.6515 Ridgeview Circle, Dallas, TX 75240
MLS# 21125276Listed by: KELLER WILLIAMS FRISCO STARS  $535,000Active2 beds 4 baths1,790 sq. ft.
$535,000Active2 beds 4 baths1,790 sq. ft.4707 Virginia Avenue #2, Dallas, TX 75204
MLS# 21077513Listed by: KELLER WILLIAMS REALTY $535,000Active2 beds 4 baths1,790 sq. ft.
$535,000Active2 beds 4 baths1,790 sq. ft.4707 Virginia Avenue #4, Dallas, TX 75204
MLS# 21077755Listed by: KELLER WILLIAMS REALTY $535,000Active2 beds 4 baths1,790 sq. ft.
$535,000Active2 beds 4 baths1,790 sq. ft.4707 Virginia Avenue #3, Dallas, TX 75204
MLS# 21118294Listed by: KELLER WILLIAMS REALTY- New
 $234,900Active4 beds 2 baths2,038 sq. ft.
$234,900Active4 beds 2 baths2,038 sq. ft.2614 Tolosa Drive, Dallas, TX 75228
MLS# 21133217Listed by: MONUMENT REALTY - New
 $405,000Active2 beds 3 baths1,479 sq. ft.
$405,000Active2 beds 3 baths1,479 sq. ft.1600 Abrams Road #45, Dallas, TX 75214
MLS# 21133321Listed by: COMPASS RE TEXAS, LLC - New
 $2,650,000Active5 beds 6 baths5,982 sq. ft.
$2,650,000Active5 beds 6 baths5,982 sq. ft.6544 Valleybrook Drive, Dallas, TX 75254
MLS# 21134342Listed by: CINDY MCCARTY & ASSOCIATES
