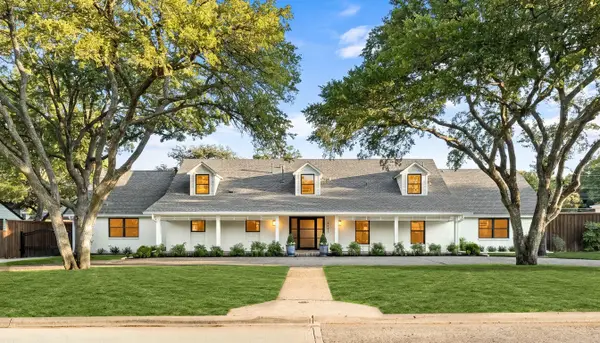8935 Diceman Drive, Dallas, TX 75218
Local realty services provided by:ERA Steve Cook & Co, Realtors
Listed by:austin phillips817-632-9500
Office:williams trew real estate
MLS#:21054613
Source:GDAR
Price summary
- Price:$445,000
- Price per sq. ft.:$438.42
About this home
Hurry, this one wont last long. This gem is located in little Forest Hills, just blocks from White Rock Lake, The Arboretum, and minutes from both downtown Dallas and Fair Park. It is an updated 2 bedroom- 1 bath house with a great backyard and detached garage. This home is part of an estate and the sellers are willing to give $6,000 for flooring. Easy to show, Go and Show by appointment through BrokerBay
Contact an agent
Home facts
- Year built:1949
- Listing ID #:21054613
- Added:1 day(s) ago
- Updated:October 04, 2025 at 01:49 PM
Rooms and interior
- Bedrooms:2
- Total bathrooms:1
- Full bathrooms:1
- Living area:1,015 sq. ft.
Structure and exterior
- Roof:Composition
- Year built:1949
- Building area:1,015 sq. ft.
- Lot area:0.18 Acres
Schools
- High school:Adams
- Middle school:Gaston
- Elementary school:Sanger
Finances and disclosures
- Price:$445,000
- Price per sq. ft.:$438.42
- Tax amount:$11,099
New listings near 8935 Diceman Drive
- New
 $2,400,000Active5 beds 6 baths4,521 sq. ft.
$2,400,000Active5 beds 6 baths4,521 sq. ft.4441 Hockaday Drive, Dallas, TX 75229
MLS# 21076111Listed by: CHRISTIES LONE STAR - New
 $282,000Active3 beds 3 baths1,603 sq. ft.
$282,000Active3 beds 3 baths1,603 sq. ft.2324 Hunters Run Drive, Dallas, TX 75232
MLS# 21078218Listed by: ONLY 1 REALTY GROUP DALLAS - New
 $997,500Active3 beds 3 baths1,423 sq. ft.
$997,500Active3 beds 3 baths1,423 sq. ft.8571 Eustis Avenue, Dallas, TX 75218
MLS# 21076913Listed by: COMPASS RE TEXAS, LLC - Open Sun, 1 to 3pmNew
 $499,000Active3 beds 2 baths1,760 sq. ft.
$499,000Active3 beds 2 baths1,760 sq. ft.10927 Middle Knoll Drive, Dallas, TX 75238
MLS# 21078179Listed by: KELLER WILLIAMS PROSPER CELINA - New
 $425,000Active3 beds 2 baths2,302 sq. ft.
$425,000Active3 beds 2 baths2,302 sq. ft.729 Town Creek Drive, Dallas, TX 75232
MLS# 21078191Listed by: FATHOM REALTY - New
 $545,000Active3 beds 2 baths1,240 sq. ft.
$545,000Active3 beds 2 baths1,240 sq. ft.3730 Dunhaven Road, Dallas, TX 75220
MLS# 21069603Listed by: DAVE PERRY MILLER REAL ESTATE - New
 $290,000Active4 beds 2 baths1,056 sq. ft.
$290,000Active4 beds 2 baths1,056 sq. ft.4042 Ladale Drive, Dallas, TX 75212
MLS# 21075212Listed by: KELLER WILLIAMS CENTRAL - New
 $149,990Active3 beds 2 baths1,368 sq. ft.
$149,990Active3 beds 2 baths1,368 sq. ft.4655 Country Creek Drive #1135, Dallas, TX 75236
MLS# 21066744Listed by: RE/MAX DFW ASSOCIATES - New
 $449,900Active4 beds 3 baths2,271 sq. ft.
$449,900Active4 beds 3 baths2,271 sq. ft.6046 Plum Dale Road, Dallas, TX 75241
MLS# 21074335Listed by: WILLIAM DAVIS REALTY - New
 $129,000Active3 beds 2 baths1,083 sq. ft.
$129,000Active3 beds 2 baths1,083 sq. ft.6624 Sebring Drive, Dallas, TX 75241
MLS# 21075329Listed by: TEXAS PROPERTY BROKERS, LLC
