9006 Diceman Drive, Dallas, TX 75218
Local realty services provided by:ERA Empower
Listed by: ben caballero888-872-6006
Office: homesusa.com
MLS#:20974814
Source:GDAR
Price summary
- Price:$1,089,000
- Price per sq. ft.:$300.33
About this home
MLS# 20974814 - Built by Homebound - Ready Now! ~ Step into refined comfort in this stunning new construction home, nestled in the heart of the beloved Little Forest Hills neighborhood. Designed with livability in mind, this home combines modern luxury with thoughtful details to enhance everyday life. From the moment you enter, natural light pours through oversized windows, creating a warm and welcoming atmosphere. Just off the entry, a flexible room with a full bath is ready to serve as a serene home office, cozy guest retreat, or even a playroom—tailored to your lifestyle. The open-concept main level invites connection and flow, with a spacious great room and dining area perfect for hosting friends or enjoying quiet nights in. A chef-worthy kitchen anchors the space, complete with JennAir appliances, sleek Dekton countertops, soft-close cabinetry, and an oversized island ready for meal prep, morning coffee, or homework sessions. A hidden walk-in pantry keeps everything organized and out of sight. Tucked behind the kitchen, a smartly placed pocket office is ideal for remote work or creative projects, while a generous mudroom keeps daily life running smoothly. Indoor-outdoor living is seamless here—double sliding doors open to a covered patio overlooking the expansive backyard, ideal for weekend barbecues, sunset dinners, or stargazing under Texas skies. Upstairs, the serene primary suite offers a peaceful escape, complemented by two additional bedrooms—each with its own bath—perfect for family, guests, or personalized use. Enjoy peace of mind with a 1-2-6 builder warranty and a 3-year complimentary home automation package. Plus, with late-stage personalization still available, buyers have a unique opportunity to choose select interior finishes and make this home truly their own.
Contact an agent
Home facts
- Year built:2025
- Listing ID #:20974814
- Added:148 day(s) ago
- Updated:November 15, 2025 at 08:45 AM
Rooms and interior
- Bedrooms:4
- Total bathrooms:4
- Full bathrooms:4
- Living area:3,626 sq. ft.
Heating and cooling
- Cooling:Ceiling Fans, Central Air, Zoned
- Heating:Central, Fireplaces, Zoned
Structure and exterior
- Roof:Composition
- Year built:2025
- Building area:3,626 sq. ft.
- Lot area:0.18 Acres
Schools
- High school:Adams
- Middle school:Gaston
- Elementary school:Sanger
Finances and disclosures
- Price:$1,089,000
- Price per sq. ft.:$300.33
New listings near 9006 Diceman Drive
- New
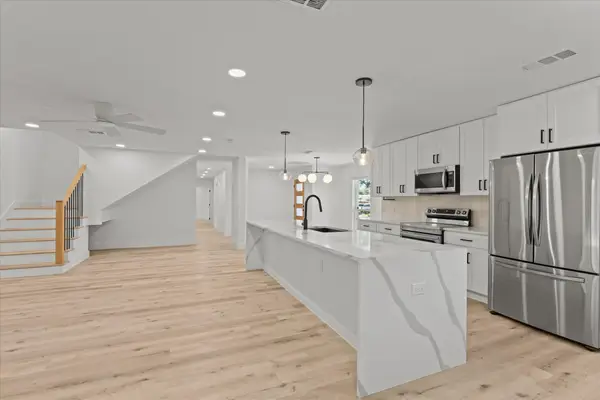 $750,000Active4 beds 3 baths2,704 sq. ft.
$750,000Active4 beds 3 baths2,704 sq. ft.15655 Regal Hill Circle, Dallas, TX 75248
MLS# 21112878Listed by: EXP REALTY - New
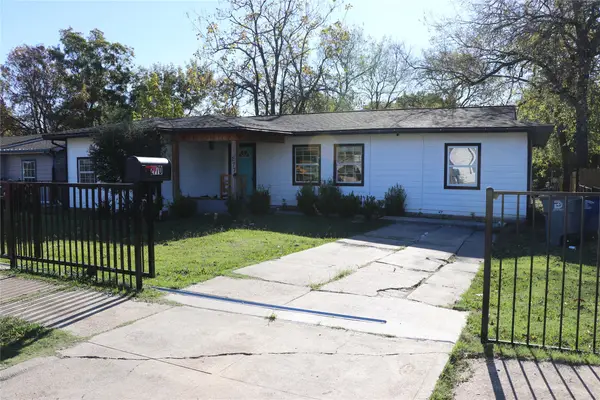 $275,000Active4 beds 2 baths1,470 sq. ft.
$275,000Active4 beds 2 baths1,470 sq. ft.2770 E Ann Arbor Avenue, Dallas, TX 75216
MLS# 21112551Listed by: HENDERSON LUNA REALTY - New
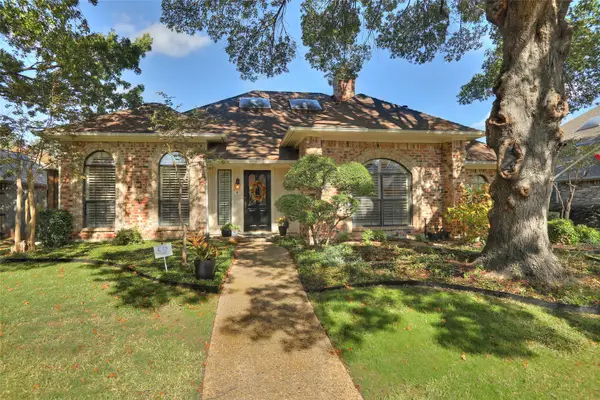 $589,900Active3 beds 3 baths2,067 sq. ft.
$589,900Active3 beds 3 baths2,067 sq. ft.6307 Fox Trail, Dallas, TX 75248
MLS# 21113290Listed by: STEVE HENDRY HOMES REALTY - New
 $525,000Active3 beds 2 baths1,540 sq. ft.
$525,000Active3 beds 2 baths1,540 sq. ft.3723 Manana Drive, Dallas, TX 75220
MLS# 21112632Listed by: NUHAUS REALTY LLC - New
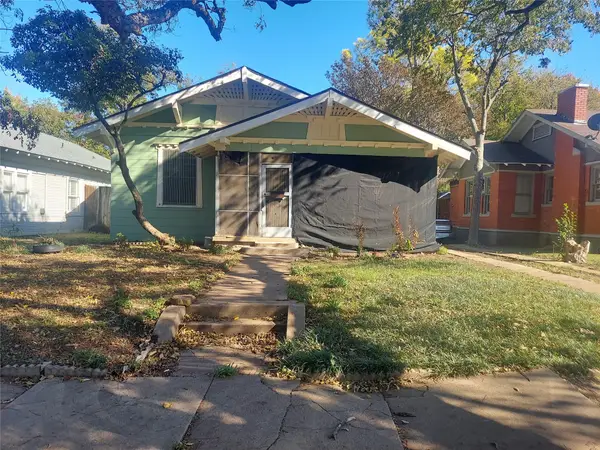 $320,000Active3 beds 1 baths1,340 sq. ft.
$320,000Active3 beds 1 baths1,340 sq. ft.120 S Montclair Avenue, Dallas, TX 75208
MLS# 21113506Listed by: FATHOM REALTY - New
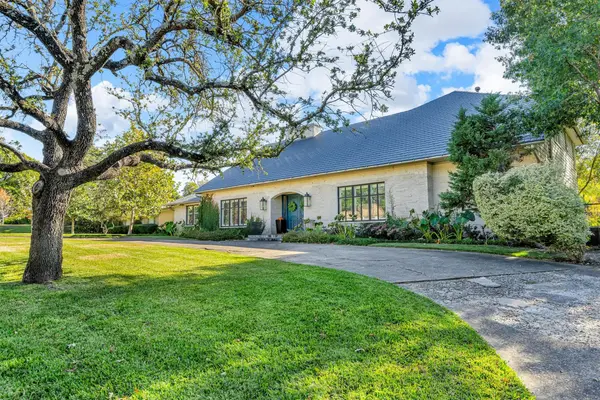 $1,795,000Active7 beds 7 baths6,201 sq. ft.
$1,795,000Active7 beds 7 baths6,201 sq. ft.7140 Spring Valley Road, Dallas, TX 75254
MLS# 21106361Listed by: EBBY HALLIDAY, REALTORS - Open Sun, 2 to 4pmNew
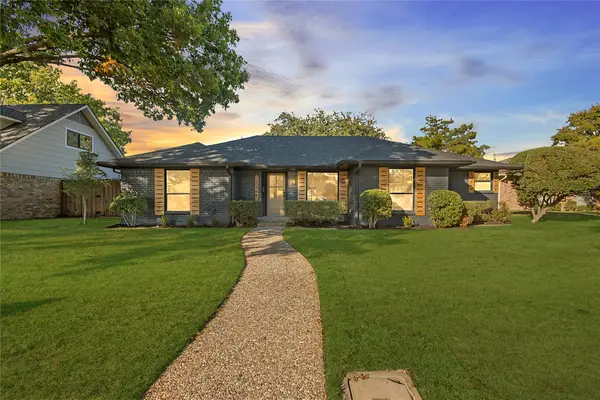 $799,000Active4 beds 3 baths2,506 sq. ft.
$799,000Active4 beds 3 baths2,506 sq. ft.15944 Meadow Vista Place, Dallas, TX 75248
MLS# 21108456Listed by: COMPASS RE TEXAS, LLC - Open Sun, 1 to 3pmNew
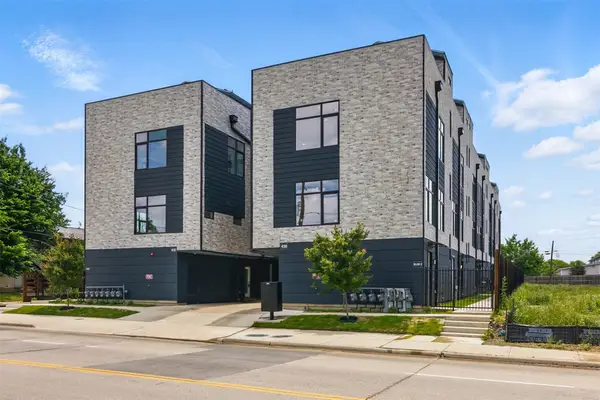 $449,000Active2 beds 3 baths1,670 sq. ft.
$449,000Active2 beds 3 baths1,670 sq. ft.430 E 8th #104, Dallas, TX 75203
MLS# 21113067Listed by: COMPASS RE TEXAS, LLC - New
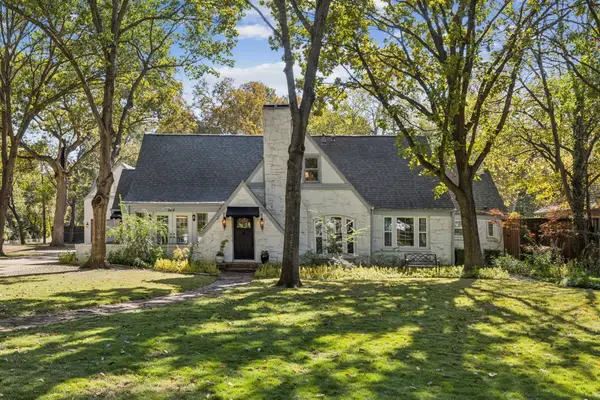 $1,800,000Active4 beds 4 baths3,749 sq. ft.
$1,800,000Active4 beds 4 baths3,749 sq. ft.8184 Santa Clara Drive, Dallas, TX 75218
MLS# 21108602Listed by: COMPASS RE TEXAS, LLC - New
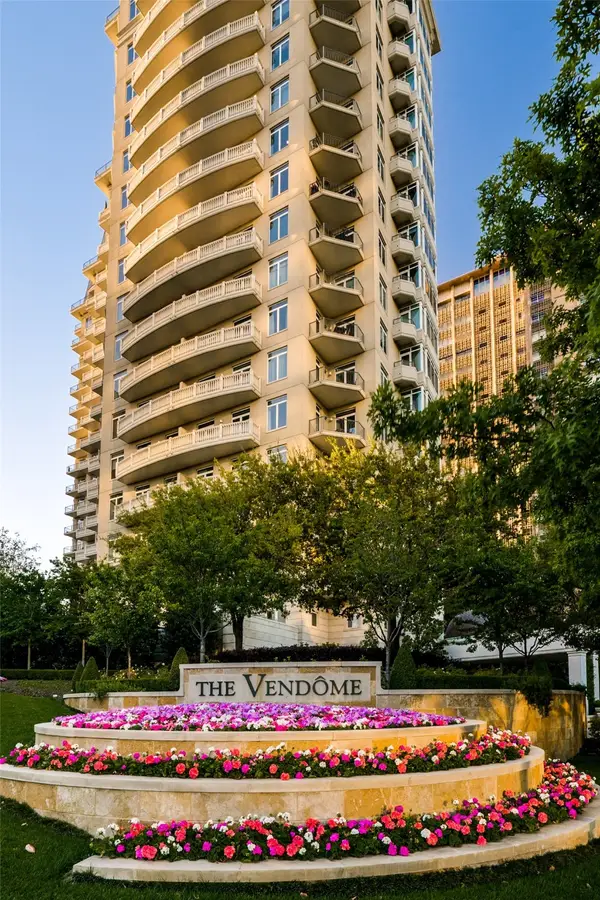 $5,500,000Active3 beds 4 baths6,088 sq. ft.
$5,500,000Active3 beds 4 baths6,088 sq. ft.3505 Turtle Creek Boulevard #20E, Dallas, TX 75219
MLS# 21109894Listed by: COLDWELL BANKER REALTY
