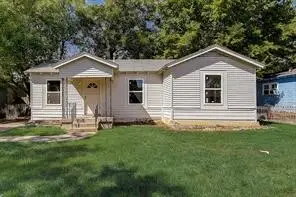9014 Capri Drive, Dallas, TX 75238
Local realty services provided by:ERA Steve Cook & Co, Realtors



Listed by:mark weeks214-882-0398
Office:vissute real estate, llc.
MLS#:20981888
Source:GDAR
Price summary
- Price:$1,100,000
- Price per sq. ft.:$431.37
About this home
With only two owners, and never publicly available, The Hoierman house is at once stoic and beautiful. With preservation top of mind, the original layout of the interior remains unchanged and signature Ju-Nel features include unpainted masonry both inside and out, original screening inside, and upgraded steel screening in the original design on the exterior, original lighting and original beams all remain. Outside of the clerestory windows which flank each side, there is not a window exposed to the street. Set on almost half an acre in a cul-de-sac, this home is the ultimate expression of privacy, achieved without a hedgerow or menacing wall of masonry. The steel gates to the courtyard can be locked for an additional level of privacy and seclusion. The 400+ sq ft main living area is spacious and with a wall of windows opening to the courtyard, brings the outdoors inside. Ju-Nel's original floorpan remains family friendly, with the bedroom wing of the house separated from rest of the home. It is one of a handful of Ju-Nel homes featuring terrazzo, which is in remarkable condition. Updates since the Niemann's acquired the home in 2007 include cork flooring, level 5 drywall, new HVAC, new double pane aluminum windows, cherry cabinets in the kitchen and full baths, Kohler fixturing and Ann Sacks floor tile in the full baths.
Contact an agent
Home facts
- Year built:1962
- Listing Id #:20981888
- Added:54 day(s) ago
- Updated:August 20, 2025 at 07:09 AM
Rooms and interior
- Bedrooms:4
- Total bathrooms:3
- Full bathrooms:2
- Half bathrooms:1
- Living area:2,550 sq. ft.
Heating and cooling
- Cooling:Central Air
- Heating:Fireplaces
Structure and exterior
- Year built:1962
- Building area:2,550 sq. ft.
- Lot area:0.45 Acres
Schools
- High school:Lake Highlands
- Middle school:Lake Highlands
- Elementary school:Wallace
Finances and disclosures
- Price:$1,100,000
- Price per sq. ft.:$431.37
- Tax amount:$15,339
New listings near 9014 Capri Drive
- New
 $455,000Active4 beds 3 baths2,063 sq. ft.
$455,000Active4 beds 3 baths2,063 sq. ft.1651 E Overton Street, Dallas, TX 75216
MLS# 21025007Listed by: MERSAL REALTY - New
 $324,900Active3 beds 2 baths1,600 sq. ft.
$324,900Active3 beds 2 baths1,600 sq. ft.4316 Oak Trail, Dallas, TX 75232
MLS# 21037197Listed by: JPAR - PLANO - New
 $499,000Active5 beds 4 baths3,361 sq. ft.
$499,000Active5 beds 4 baths3,361 sq. ft.7058 Belteau Lane, Dallas, TX 75227
MLS# 21037250Listed by: CENTURY 21 MIKE BOWMAN, INC. - New
 $465,000Active-- beds -- baths2,640 sq. ft.
$465,000Active-- beds -- baths2,640 sq. ft.4205 Metropolitan Avenue, Dallas, TX 75210
MLS# 21028195Listed by: ONEPLUS REALTY GROUP, LLC - New
 $76,000Active1 beds 1 baths600 sq. ft.
$76,000Active1 beds 1 baths600 sq. ft.6108 Abrams Road #103, Dallas, TX 75231
MLS# 21037212Listed by: INFINITY REALTY GROUP OF TEXAS - New
 $129,000Active1 beds 1 baths647 sq. ft.
$129,000Active1 beds 1 baths647 sq. ft.7126 Holly Hill Drive #311, Dallas, TX 75231
MLS# 21035540Listed by: KELLER WILLIAMS REALTY - New
 $210,000Active3 beds 1 baths1,060 sq. ft.
$210,000Active3 beds 1 baths1,060 sq. ft.7729 Hillard Drive, Dallas, TX 75217
MLS# 21037181Listed by: WHITE ROCK REALTY - New
 $675,000Active3 beds 3 baths1,826 sq. ft.
$675,000Active3 beds 3 baths1,826 sq. ft.1537 Cedar Hill Avenue, Dallas, TX 75208
MLS# 21006349Listed by: ALLIE BETH ALLMAN & ASSOC. - Open Sun, 1 to 3pmNew
 $817,000Active3 beds 2 baths1,793 sq. ft.
$817,000Active3 beds 2 baths1,793 sq. ft.7024 Irongate Lane, Dallas, TX 75214
MLS# 21032042Listed by: EXP REALTY - Open Sun, 2am to 4pmNew
 $449,000Active3 beds 2 baths1,578 sq. ft.
$449,000Active3 beds 2 baths1,578 sq. ft.1630 Ramsey Avenue, Dallas, TX 75216
MLS# 21036888Listed by: DAVE PERRY MILLER REAL ESTATE
