9031 Fringewood Drive, Dallas, TX 75228
Local realty services provided by:ERA Newlin & Company
Listed by:brandon stewart214-526-5626
Office:david griffin & company
MLS#:21057834
Source:GDAR
Price summary
- Price:$574,500
- Price per sq. ft.:$245.09
About this home
Stylish East Dallas Gem Near White Rock Lake - Nestled in the desirable Eastwood Hills neighborhood, just minutes
from the Dallas Arboretum, White Rock Lake, and Casa Linda’s vibrant shopping and dining, this beautifully updated
home offers the perfect blend of comfort and convenience. The open-concept floor plan and spacious kitchen are ideal
for entertaining, while a large flex space provides versatility as a fourth bedroom, home office, or playroom. The
oversized utility room adds ample storage and functionality. Unwind in the luxurious primary bathroom featuring a
freestanding soaking tub, dual vanities, and a sleek frameless glass shower with a rain dome for a spa-like experience.
Step outside to a thoughtfully landscaped backyard with a covered patio, cozy fire pit area, and electric gate for added
privacy and convenience. With modern upgrades and a prime East Dallas location, this home is a must-see for families
seeking a perfect balance of style and comfort. Do not miss this opportunity!
Contact an agent
Home facts
- Year built:1961
- Listing ID #:21057834
- Added:43 day(s) ago
- Updated:October 25, 2025 at 07:57 AM
Rooms and interior
- Bedrooms:4
- Total bathrooms:3
- Full bathrooms:2
- Half bathrooms:1
- Living area:2,344 sq. ft.
Heating and cooling
- Cooling:Central Air, Electric
- Heating:Central, Natural Gas
Structure and exterior
- Roof:Composition
- Year built:1961
- Building area:2,344 sq. ft.
- Lot area:0.21 Acres
Schools
- High school:Skyline
- Middle school:H.W. Lang
- Elementary school:Conner
Finances and disclosures
- Price:$574,500
- Price per sq. ft.:$245.09
- Tax amount:$11,657
New listings near 9031 Fringewood Drive
- New
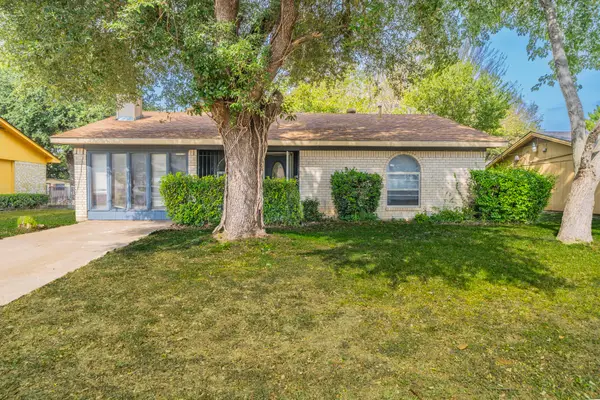 $139,000Active3 beds 2 baths1,107 sq. ft.
$139,000Active3 beds 2 baths1,107 sq. ft.1715 Trade Winds Drive, Dallas, TX 75241
MLS# 21093232Listed by: REKONNECTION, LLC - New
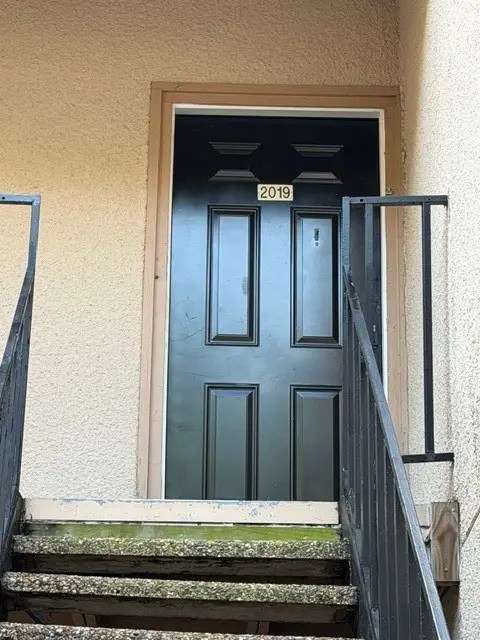 $78,900Active1 beds 1 baths569 sq. ft.
$78,900Active1 beds 1 baths569 sq. ft.8110 Skillman Street #2019, Dallas, TX 75231
MLS# 21096306Listed by: DHS REALTY - New
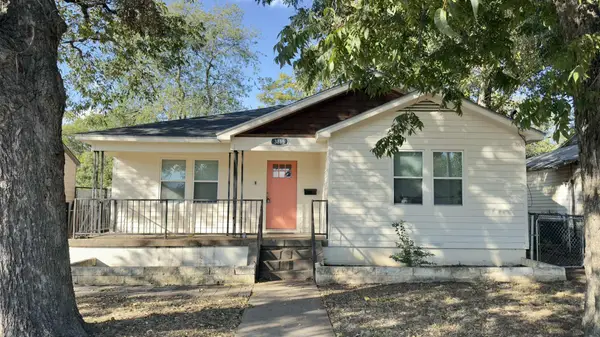 $299,000Active3 beds 2 baths1,256 sq. ft.
$299,000Active3 beds 2 baths1,256 sq. ft.3815 Poinsettia Drive, DeSoto, TX 75211
MLS# 21093149Listed by: ONLY 1 REALTY GROUP LLC - New
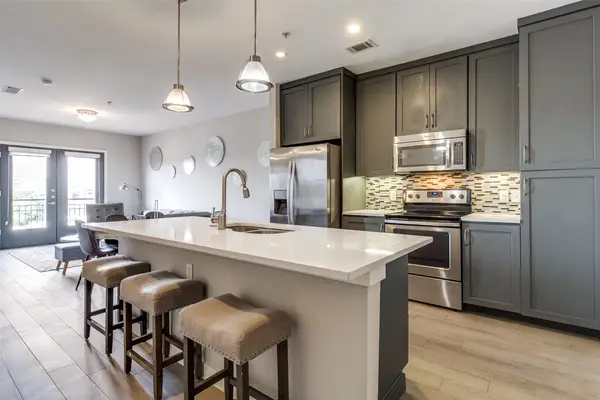 $325,000Active2 beds 2 baths1,025 sq. ft.
$325,000Active2 beds 2 baths1,025 sq. ft.5609 Smu Boulevard #405, Dallas, TX 75206
MLS# 21086550Listed by: ALLIE BETH ALLMAN & ASSOC. - New
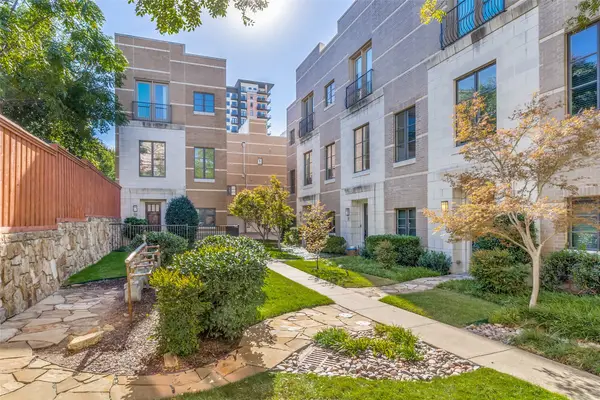 $765,000Active2 beds 3 baths2,306 sq. ft.
$765,000Active2 beds 3 baths2,306 sq. ft.3210 Carlisle Street #37, Dallas, TX 75204
MLS# 21094960Listed by: DLG REALTY ADVISORS - New
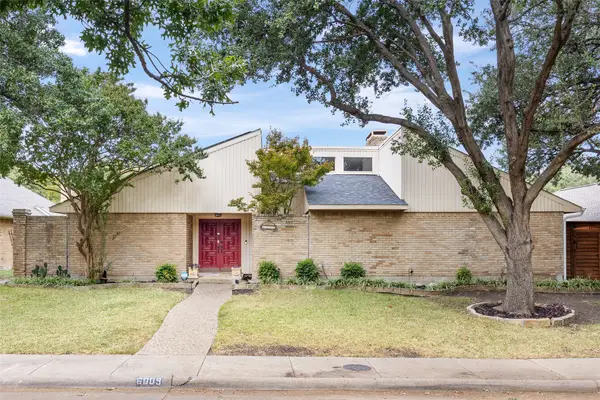 $520,000Active3 beds 3 baths2,214 sq. ft.
$520,000Active3 beds 3 baths2,214 sq. ft.6009 Gentle Knoll Lane, Dallas, TX 75248
MLS# 21095941Listed by: SPENCE REAL ESTATE GROUP LLC - New
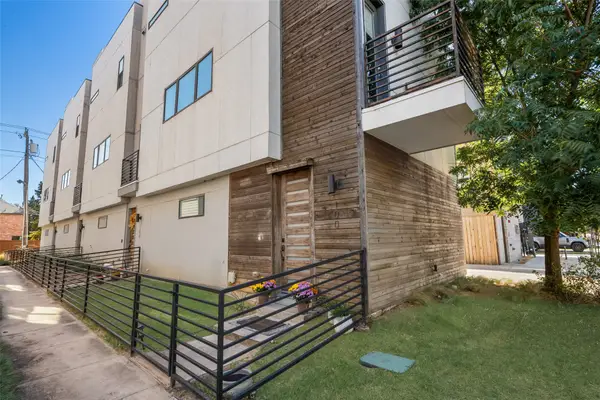 $479,000Active2 beds 3 baths1,529 sq. ft.
$479,000Active2 beds 3 baths1,529 sq. ft.5810 Bryan Parkway #100, Dallas, TX 75206
MLS# 21087828Listed by: ALLIE BETH ALLMAN & ASSOC. - New
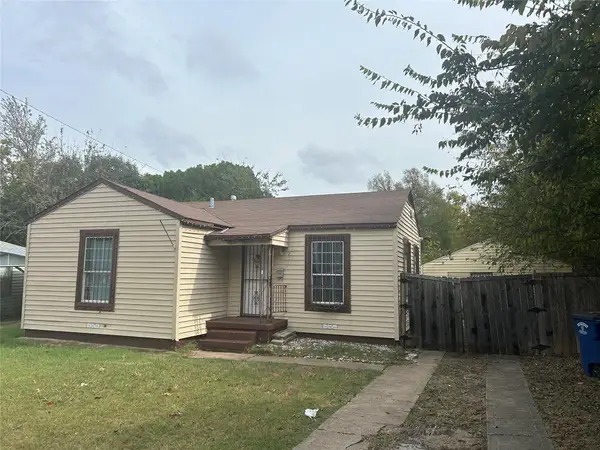 $125,000Active2 beds 1 baths840 sq. ft.
$125,000Active2 beds 1 baths840 sq. ft.2348 Village Way, Dallas, TX 75216
MLS# 21096047Listed by: SKYLINE REALTY - New
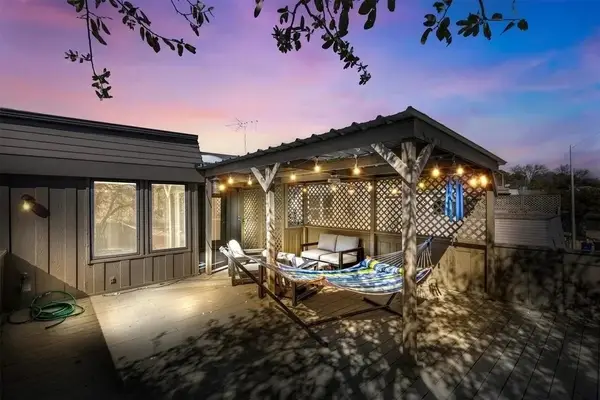 $430,000Active3 beds 2 baths1,780 sq. ft.
$430,000Active3 beds 2 baths1,780 sq. ft.8350 Southmeadow Circle, Dallas, TX 75231
MLS# 21088311Listed by: PATHWAY TO HOME REALTY - New
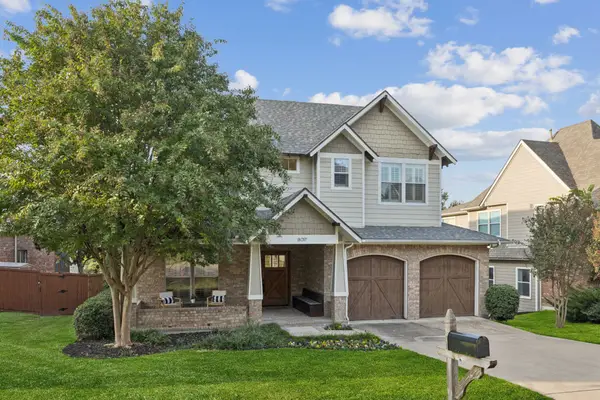 $1,349,900Active4 beds 4 baths3,457 sq. ft.
$1,349,900Active4 beds 4 baths3,457 sq. ft.8017 Deer Trail Drive, Dallas, TX 75238
MLS# 21091707Listed by: DAVE PERRY MILLER REAL ESTATE
