9106 Cochran Bluff Lane, Dallas, TX 75220
Local realty services provided by:ERA Myers & Myers Realty
Listed by: david heape214-473-5000
Office: real broker, llc.
MLS#:21172165
Source:GDAR
Price summary
- Price:$995,000
- Price per sq. ft.:$239.53
- Monthly HOA dues:$201.67
About this home
Tucked quietly into the back corner of the neighborhood, this home offers one of the most private settings in the community — with serene views of trees and open sky backing to a large estate property. Inside, the airy, open layout is anchored by a stunning living room with soaring cathedral ceilings and tall windows that flood the space with natural light. Thoughtful updates enhance both comfort and efficiency — including recently replaced heating and cooling systems (approximately two years old) and energy-saving solar panels installed about four years ago. The kitchen flows effortlessly into the spacious living area, perfect for gathering around the fireplace, now flanked by stylish custom shelving. The downstairs primary suite is a true retreat, featuring a spa-like bath, an oversized closet with direct laundry access, and an easy connection to the outdoor living spaces. Step outside to a beautifully redone patio overlooking a sparkling pool, complete with updated pool equipment for peace of mind and low-maintenance enjoyment. Upstairs, generous bedrooms are complemented by a large, flexible living area ideal for a home office, game room, or media space. With no grass to mow and guest parking just steps away, this home offers a rare combination of privacy, practicality, and polished style — a lock-and-leave lifestyle perfectly situated in the heart of Dallas.
Contact an agent
Home facts
- Year built:2010
- Listing ID #:21172165
- Added:117 day(s) ago
- Updated:February 19, 2026 at 09:47 PM
Rooms and interior
- Bedrooms:4
- Total bathrooms:4
- Full bathrooms:3
- Half bathrooms:1
- Living area:4,154 sq. ft.
Heating and cooling
- Cooling:Ceiling Fans, Central Air, Electric
- Heating:Active Solar, Central
Structure and exterior
- Roof:Composition
- Year built:2010
- Building area:4,154 sq. ft.
- Lot area:0.1 Acres
Schools
- High school:Jefferson
- Middle school:Cary
- Elementary school:Williams
Finances and disclosures
- Price:$995,000
- Price per sq. ft.:$239.53
- Tax amount:$23,951
New listings near 9106 Cochran Bluff Lane
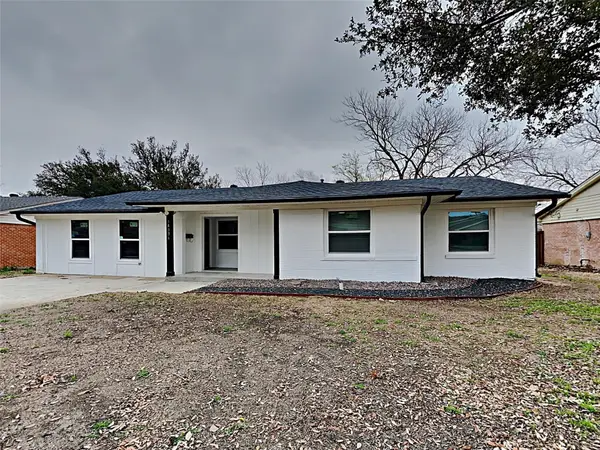 $360,000Active4 beds 2 baths1,716 sq. ft.
$360,000Active4 beds 2 baths1,716 sq. ft.14036 Stardust Lane, Dallas, TX 75234
MLS# 21080978Listed by: EXP REALTY LLC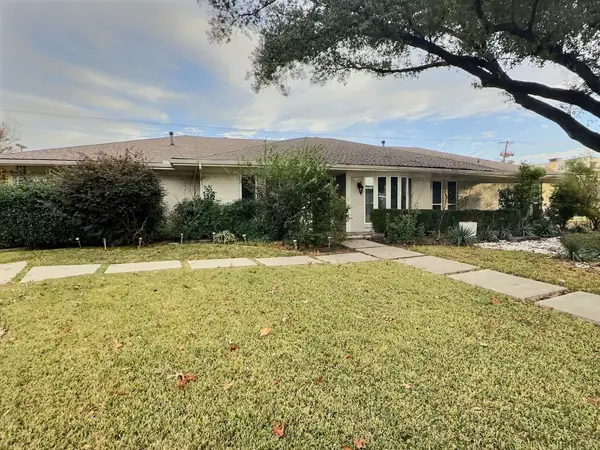 $647,900Active4 beds 3 baths2,939 sq. ft.
$647,900Active4 beds 3 baths2,939 sq. ft.14148 Tanglewood Drive, Dallas, TX 75234
MLS# 21139024Listed by: REAL BROKER, LLC- Open Sun, 1 to 3pmNew
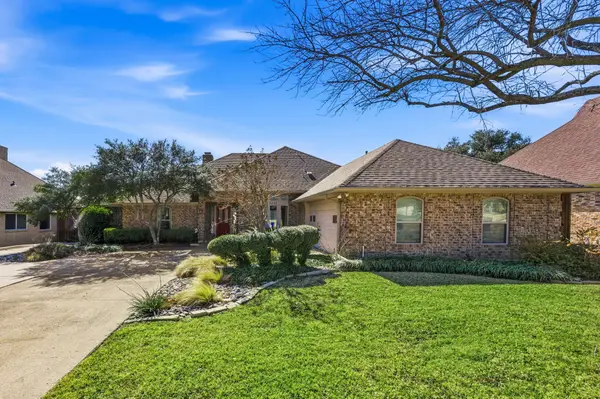 $1,100,000Active4 beds 3 baths2,788 sq. ft.
$1,100,000Active4 beds 3 baths2,788 sq. ft.3332 Gatwick Place, Dallas, TX 75234
MLS# 21154293Listed by: DAVE PERRY MILLER REAL ESTATE - New
 $565,000Active4 beds 2 baths1,908 sq. ft.
$565,000Active4 beds 2 baths1,908 sq. ft.3105 Palmdale Circle, Dallas, TX 75234
MLS# 21170925Listed by: BEAM REAL ESTATE, LLC - New
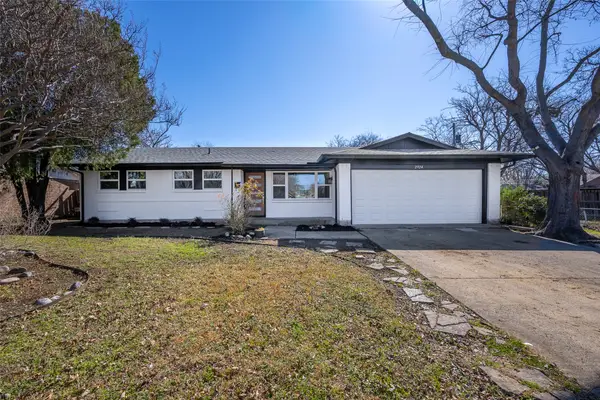 $373,000Active3 beds 2 baths1,139 sq. ft.
$373,000Active3 beds 2 baths1,139 sq. ft.2924 Amber Lane, Dallas, TX 75234
MLS# 21177011Listed by: EXP REALTY LLC - New
 $625,000Active2 beds 2 baths1,258 sq. ft.
$625,000Active2 beds 2 baths1,258 sq. ft.7014 Vivian Avenue, Dallas, TX 75223
MLS# 21114249Listed by: COMPASS RE TEXAS, LLC - New
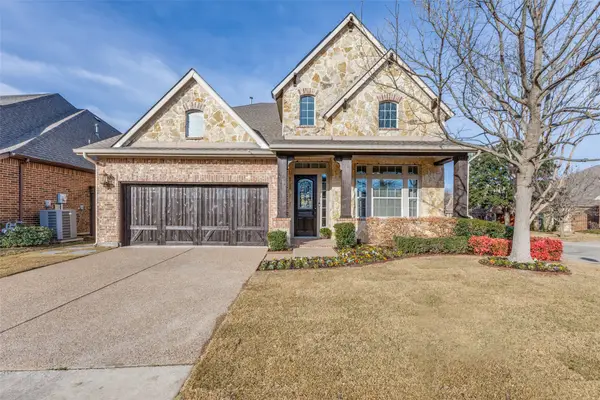 $875,000Active5 beds 4 baths3,739 sq. ft.
$875,000Active5 beds 4 baths3,739 sq. ft.11327 Mounts Run Drive, Dallas, TX 75218
MLS# 21161776Listed by: KELLER WILLIAMS ROCKWALL - Open Sat, 1 to 3pmNew
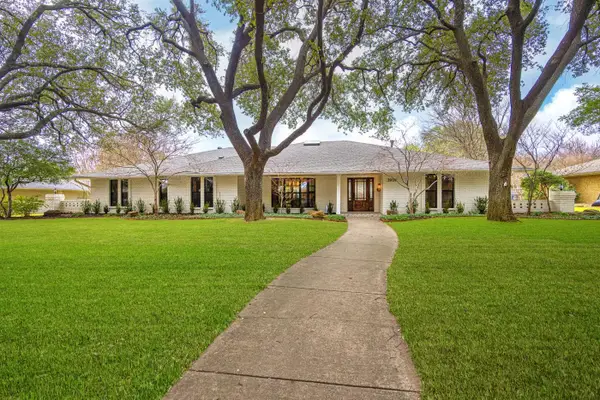 $1,599,900Active4 beds 4 baths2,968 sq. ft.
$1,599,900Active4 beds 4 baths2,968 sq. ft.3939 Courtshire Drive, Dallas, TX 75229
MLS# 21162185Listed by: WEDGEWOOD HOMES REALTY- TX LLC - Open Sat, 2 to 4pmNew
 $622,500Active3 beds 2 baths1,807 sq. ft.
$622,500Active3 beds 2 baths1,807 sq. ft.7135 Clemson Drive, Dallas, TX 75214
MLS# 21168125Listed by: WASHBURN REALTY GROUP,LLC - Open Sun, 1 to 3pmNew
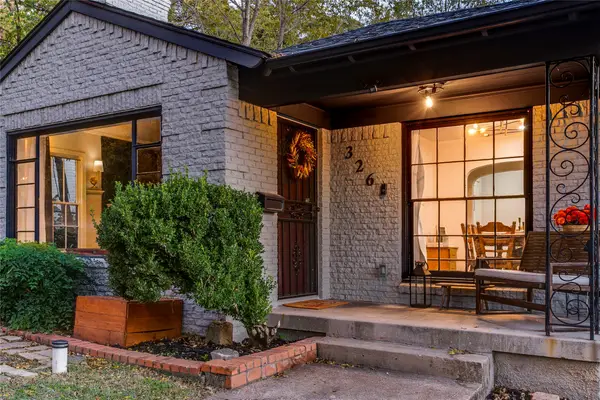 $398,000Active3 beds 2 baths1,776 sq. ft.
$398,000Active3 beds 2 baths1,776 sq. ft.326 Vermont Avenue, Dallas, TX 75216
MLS# 21176891Listed by: COMPASS RE TEXAS, LLC

