9126 Cochran Heights Drive, Dallas, TX 75220
Local realty services provided by:ERA Myers & Myers Realty
Listed by: rick adams214-369-6000
Office: dave perry miller real estate
MLS#:21056803
Source:GDAR
Price summary
- Price:$879,900
- Price per sq. ft.:$289.35
About this home
Hard to Find ZERO-LOT-LINE property designed with large room sizes . This One Owner, Custom Built Home features big windows viewing a wooded greenbelt landscape. Tall ceiling in most rooms plus a wonderful banquette seating breakfast room with easy access to the patio and deck area. The Open Flexible-Use Floor plan includes a large Living-Den, Formal Dining, Kitchen and Breakfast Bar area at the kitchen peninsula. The Primary Suite and a Second Bedroom are both located on the first floor level. Upstairs features a huge Game room with quality built- ins. The 3rd Bedroom is also located upstairs with a private bath. A separate Study-Desk area is located next to the game room. This heavy duty Pier & Beam foundation was engineered for this particular lot with 30 ft piers. See photos
Contact an agent
Home facts
- Year built:1983
- Listing ID #:21056803
- Added:94 day(s) ago
- Updated:December 25, 2025 at 12:50 PM
Rooms and interior
- Bedrooms:3
- Total bathrooms:3
- Full bathrooms:3
- Living area:3,041 sq. ft.
Heating and cooling
- Cooling:Central Air, Electric, Zoned
- Heating:Central, Natural Gas, Zoned
Structure and exterior
- Roof:Composition
- Year built:1983
- Building area:3,041 sq. ft.
- Lot area:0.14 Acres
Schools
- High school:Jefferson
- Middle school:Medrano
- Elementary school:Foster
Finances and disclosures
- Price:$879,900
- Price per sq. ft.:$289.35
- Tax amount:$12,673
New listings near 9126 Cochran Heights Drive
- New
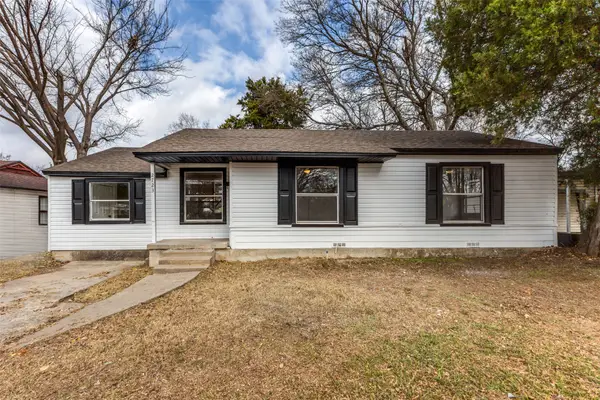 $259,000Active3 beds 2 baths1,228 sq. ft.
$259,000Active3 beds 2 baths1,228 sq. ft.2723 Gus Thomasson Road, Dallas, TX 75228
MLS# 21138217Listed by: EXP REALTY LLC - New
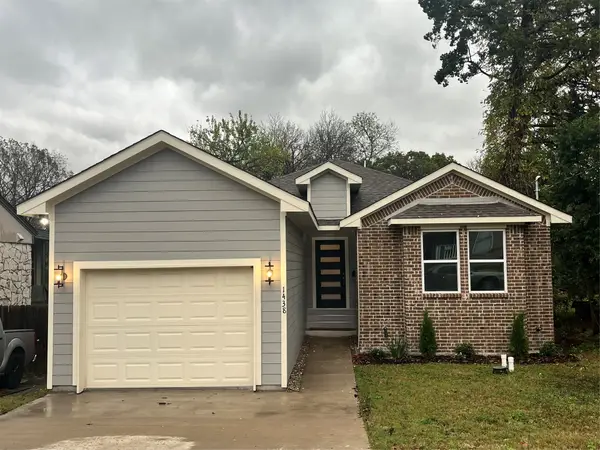 $305,000Active3 beds 2 baths1,800 sq. ft.
$305,000Active3 beds 2 baths1,800 sq. ft.1438 E Waco Avenue, Dallas, TX 75216
MLS# 21130345Listed by: COMPASS RE TEXAS, LLC. - New
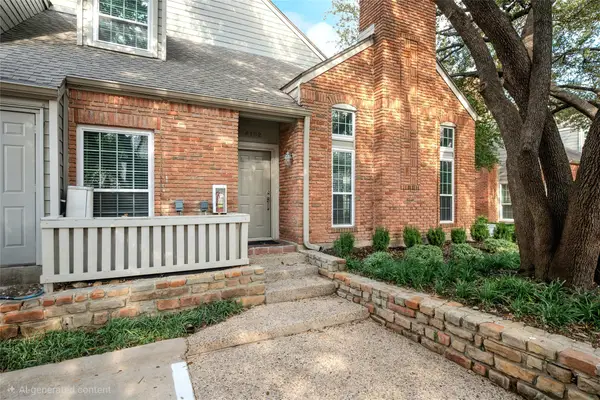 $380,000Active2 beds 3 baths1,490 sq. ft.
$380,000Active2 beds 3 baths1,490 sq. ft.12680 Hillcrest Road #4102, Dallas, TX 75230
MLS# 21122284Listed by: KELLER WILLIAMS DALLAS MIDTOWN - New
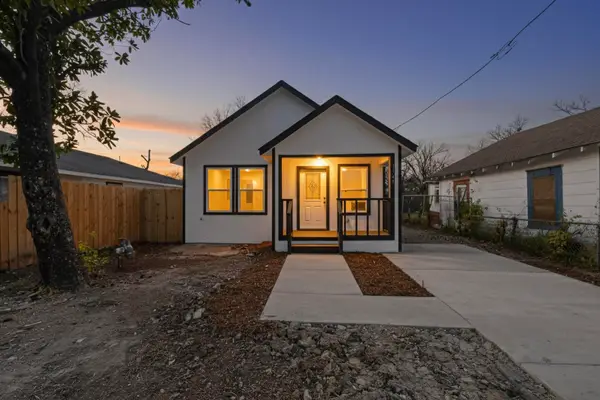 $279,000Active4 beds 2 baths1,303 sq. ft.
$279,000Active4 beds 2 baths1,303 sq. ft.1541 Caldwell Street, Dallas, TX 75223
MLS# 21137989Listed by: JULIO ROMERO LLC, REALTORS - New
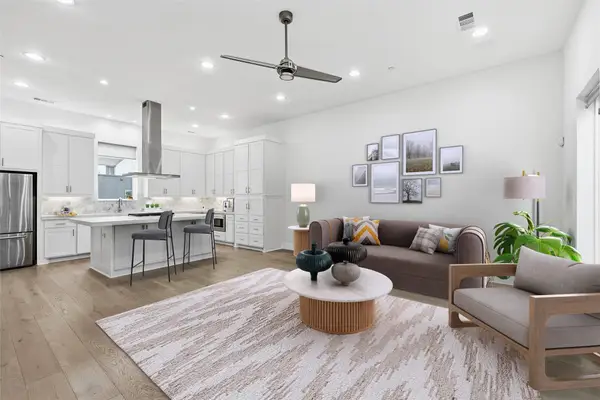 $539,000Active2 beds 3 baths1,537 sq. ft.
$539,000Active2 beds 3 baths1,537 sq. ft.5711 Bryan Parkway #104, Dallas, TX 75206
MLS# 21138022Listed by: EBBY HALLIDAY REALTORS - New
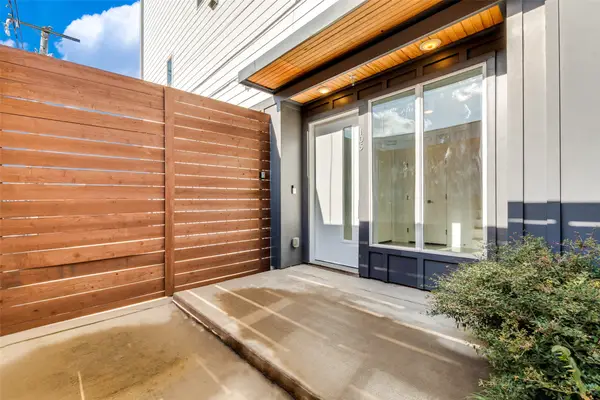 $449,000Active2 beds 3 baths1,560 sq. ft.
$449,000Active2 beds 3 baths1,560 sq. ft.1505 N Garrett Avenue #105, Dallas, TX 75206
MLS# 21138144Listed by: TIERRA VERDE PROPERTY MANAGEME - New
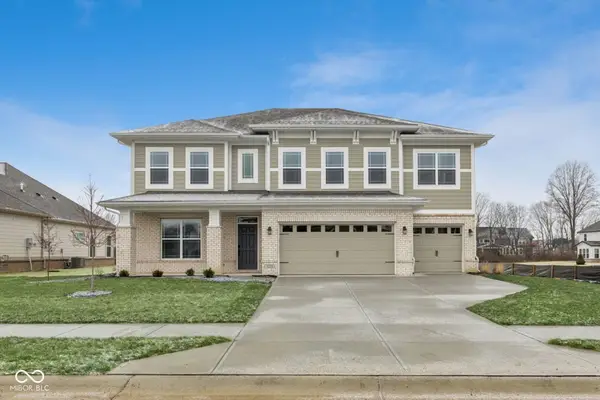 $624,990Active5 beds 4 baths3,630 sq. ft.
$624,990Active5 beds 4 baths3,630 sq. ft.9218 Ambassador Street, McCordsville, IN 46055
MLS# 22077709Listed by: M/I HOMES OF INDIANA, L.P. - New
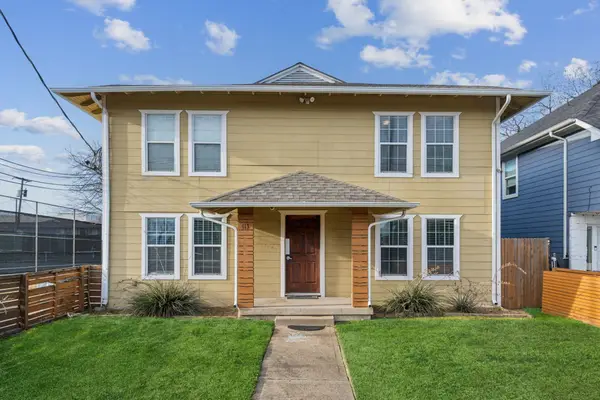 $499,000Active3 beds 4 baths2,720 sq. ft.
$499,000Active3 beds 4 baths2,720 sq. ft.413 E 10th Street, Dallas, TX 75203
MLS# 21138119Listed by: ALLIE BETH ALLMAN & ASSOC. - New
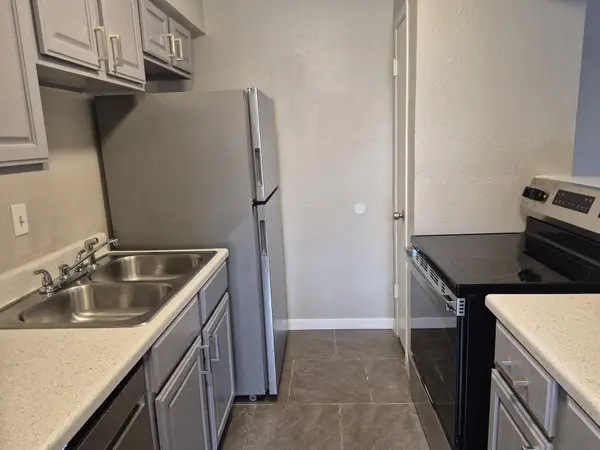 $99,950Active2 beds 2 baths843 sq. ft.
$99,950Active2 beds 2 baths843 sq. ft.8110 Skillman Street #1070, Dallas, TX 75231
MLS# 21137990Listed by: MY CASTLE REALTY - New
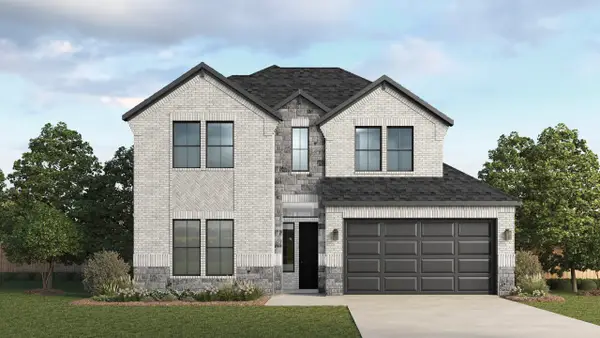 $406,455Active4 beds 3 baths2,410 sq. ft.
$406,455Active4 beds 3 baths2,410 sq. ft.3208 Larry Lott Boulevard, Royse City, TX 75189
MLS# 21138094Listed by: JEANETTE ANDERSON REAL ESTATE
