917 Brookwood Drive, Dallas, TX 75224
Local realty services provided by:ERA Steve Cook & Co, Realtors
Listed by: courtney okanlomo281-638-9407
Office: collective realty co.
MLS#:21079817
Source:GDAR
Price summary
- Price:$719,900
- Price per sq. ft.:$235.03
About this home
Experience elevated living in the heart of Dallas with this 4-bedroom, 3.5-bath custom home offering 3,467 square feet of refined design on a beautifully landscaped .20-acre lot. The first floor features a media room and office space (flexible as a fifth bedroom), two bedrooms sharing a Jack and Jill bathroom, and laundry room. Upstairs, the second-floor living area is designed for entertaining, featuring a living room with fireplace, dedicated dining area, and sliding glass doors to a covered patio. Another secondary bedroom with ensuite bath and walk-in closet is on the 2nd floor and perfect for guests. The gourmet kitchen with state-of-the-art stainless steel appliances, spacious walk-in pantry, gorgeous island and tons of natural light. The primary suite offers his and hers closets and a spa-inspired bath with separate tub and shower. Pre-wired for security cameras, cable, and WiFi, this home combines timeless craftsmanship with modern convenience. Don’t miss your chance to experience the flow of this stunning floorplan in person!
Contact an agent
Home facts
- Year built:2025
- Listing ID #:21079817
- Added:1 day(s) ago
- Updated:November 11, 2025 at 12:49 PM
Rooms and interior
- Bedrooms:4
- Total bathrooms:4
- Full bathrooms:3
- Half bathrooms:1
- Living area:3,063 sq. ft.
Heating and cooling
- Cooling:Central Air
- Heating:Central
Structure and exterior
- Year built:2025
- Building area:3,063 sq. ft.
- Lot area:0.2 Acres
Schools
- High school:Carter
- Middle school:Benjamin Franklin
- Elementary school:Adelfa Callejo
Finances and disclosures
- Price:$719,900
- Price per sq. ft.:$235.03
New listings near 917 Brookwood Drive
- New
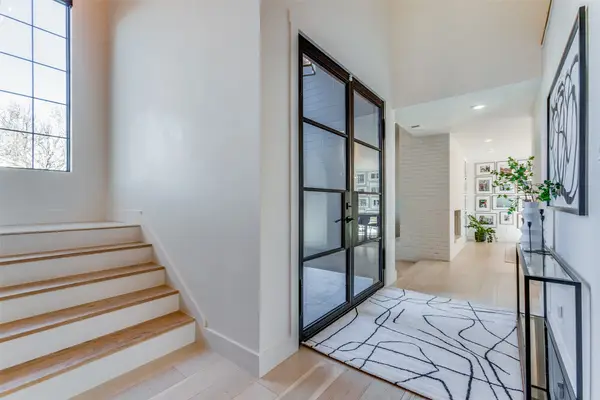 $1,125,000Active5 beds 4 baths3,204 sq. ft.
$1,125,000Active5 beds 4 baths3,204 sq. ft.15710 Nedra Way, Dallas, TX 75248
MLS# 21109220Listed by: COMPASS RE TEXAS, LLC - New
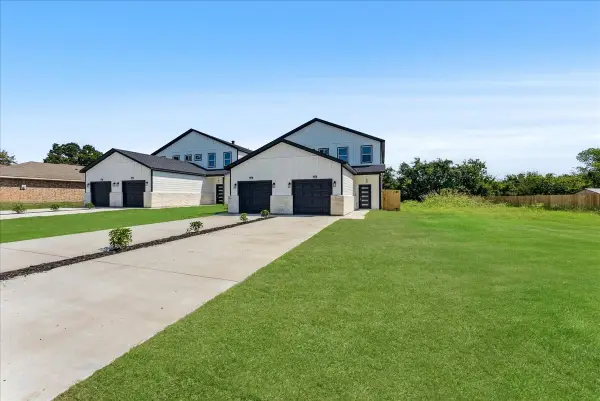 $309,000Active4 beds 3 baths1,722 sq. ft.
$309,000Active4 beds 3 baths1,722 sq. ft.13707 Biggs Street, Dallas, TX 75253
MLS# 21106978Listed by: MONUMENT REALTY - New
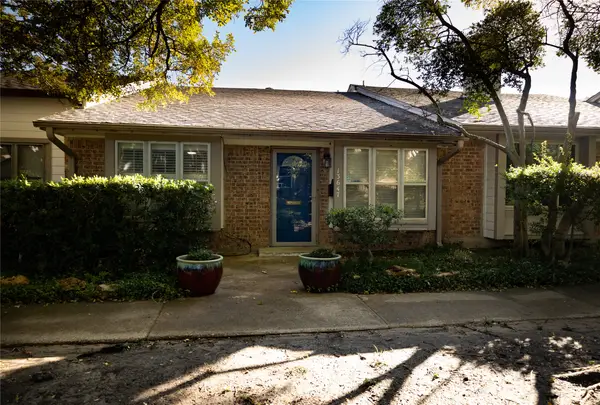 $239,900Active3 beds 2 baths1,189 sq. ft.
$239,900Active3 beds 2 baths1,189 sq. ft.13647 Weald Green Street, Dallas, TX 75240
MLS# 21109358Listed by: HOMESMART - New
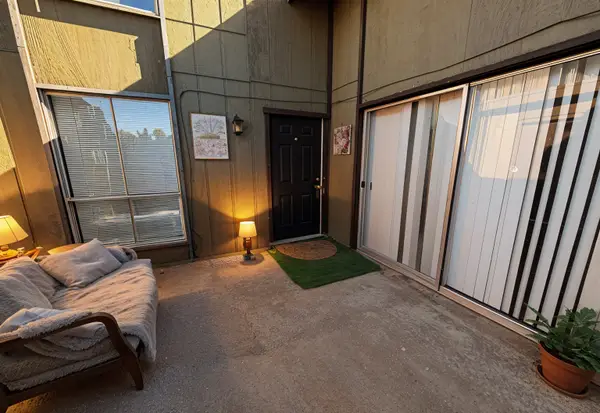 $158,888Active2 beds 2 baths1,046 sq. ft.
$158,888Active2 beds 2 baths1,046 sq. ft.4635 Country Creek Drive #1071, Dallas, TX 75236
MLS# 21109368Listed by: AMX REALTY - New
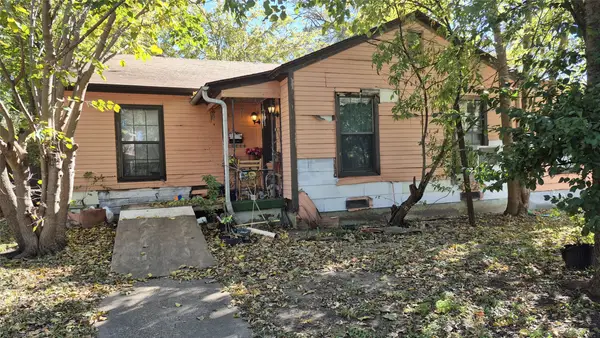 $190,000Active3 beds 1 baths1,394 sq. ft.
$190,000Active3 beds 1 baths1,394 sq. ft.2838 Cherrywood Avenue, Dallas, TX 75235
MLS# 21109369Listed by: REALTY OF AMERICA, LLC - Open Sat, 11am to 1pmNew
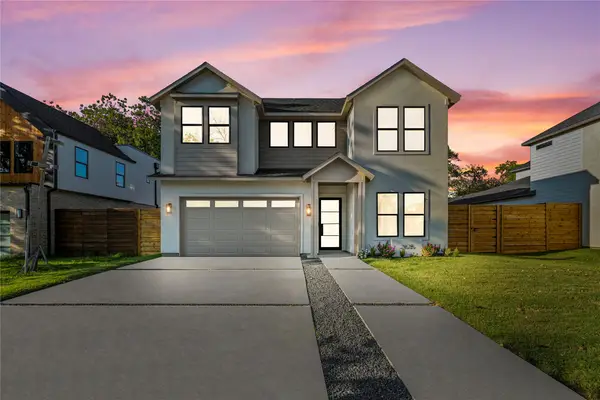 $820,000Active4 beds 4 baths3,000 sq. ft.
$820,000Active4 beds 4 baths3,000 sq. ft.3635 Espanola Drive, Dallas, TX 75220
MLS# 21109328Listed by: BRAY REAL ESTATE GROUP- DALLAS - New
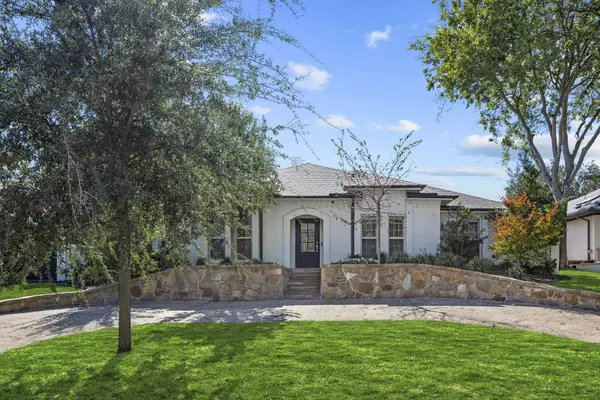 $1,275,000Active3 beds 3 baths2,325 sq. ft.
$1,275,000Active3 beds 3 baths2,325 sq. ft.6554 Sunnyland Lane, Dallas, TX 75214
MLS# 21106869Listed by: ALLIE BETH ALLMAN & ASSOC. - New
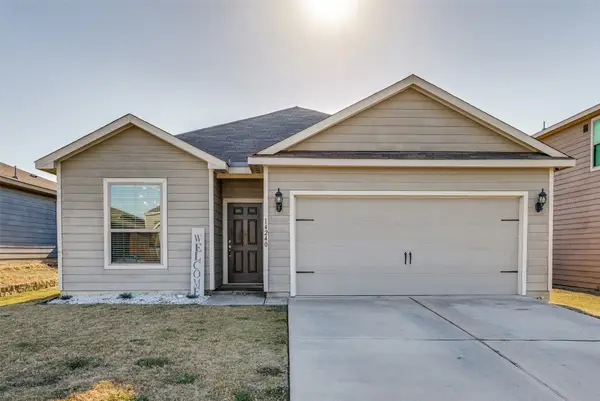 $269,999Active3 beds 3 baths1,560 sq. ft.
$269,999Active3 beds 3 baths1,560 sq. ft.14240 Chaps Drive, Dallas, TX 75253
MLS# 21108859Listed by: EBBY HALLIDAY, REALTORS - New
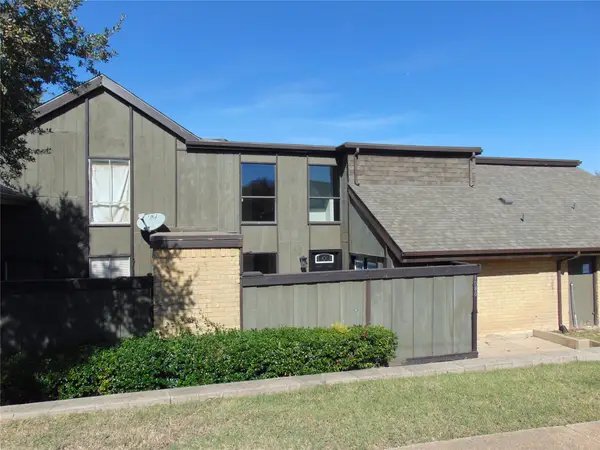 $125,000Active3 beds 2 baths1,368 sq. ft.
$125,000Active3 beds 2 baths1,368 sq. ft.4639 Country Creek #1080, Dallas, TX 75236
MLS# 21108968Listed by: RE/MAX DFW ASSOCIATES - Open Wed, 10am to 12pmNew
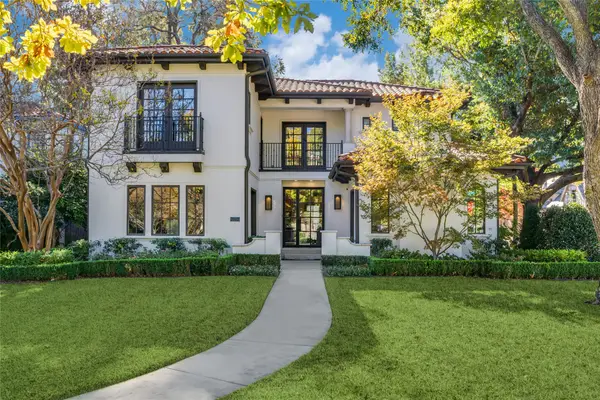 $3,500,000Active5 beds 6 baths5,021 sq. ft.
$3,500,000Active5 beds 6 baths5,021 sq. ft.7002 Lakewood Boulevard, Dallas, TX 75214
MLS# 21107204Listed by: COMPASS RE TEXAS, LLC
