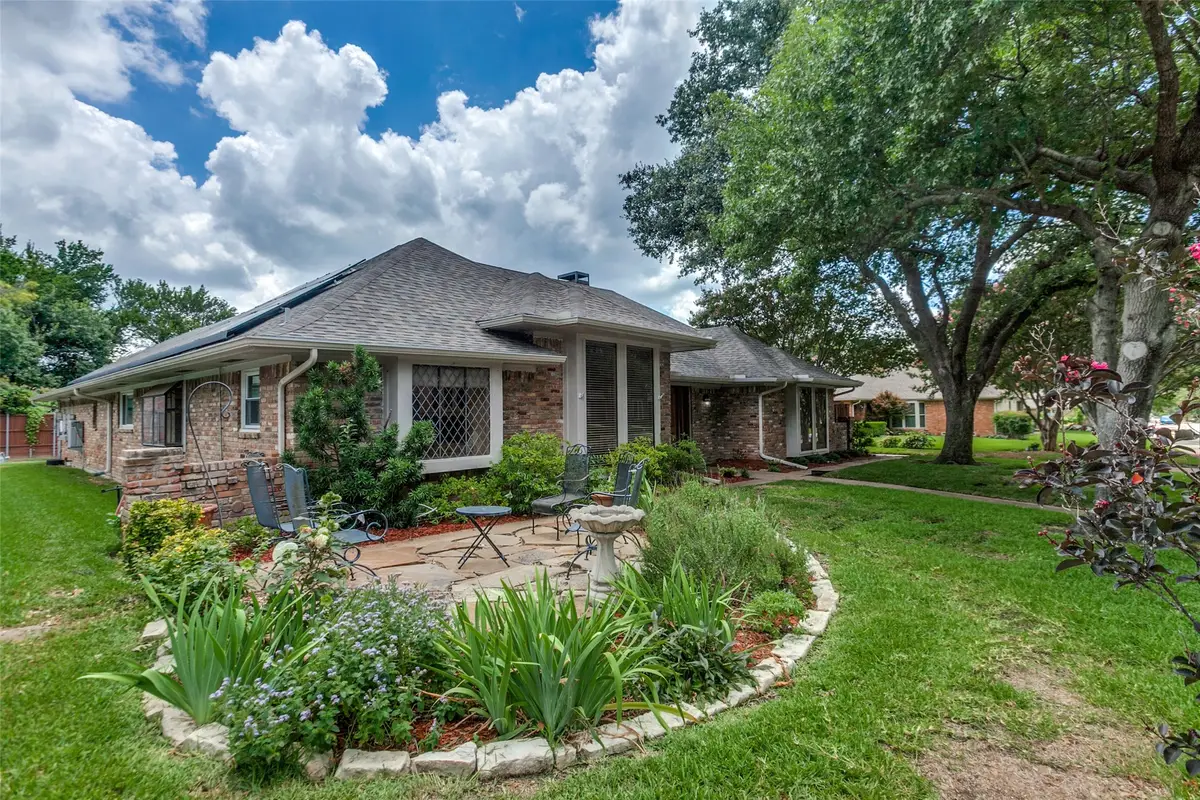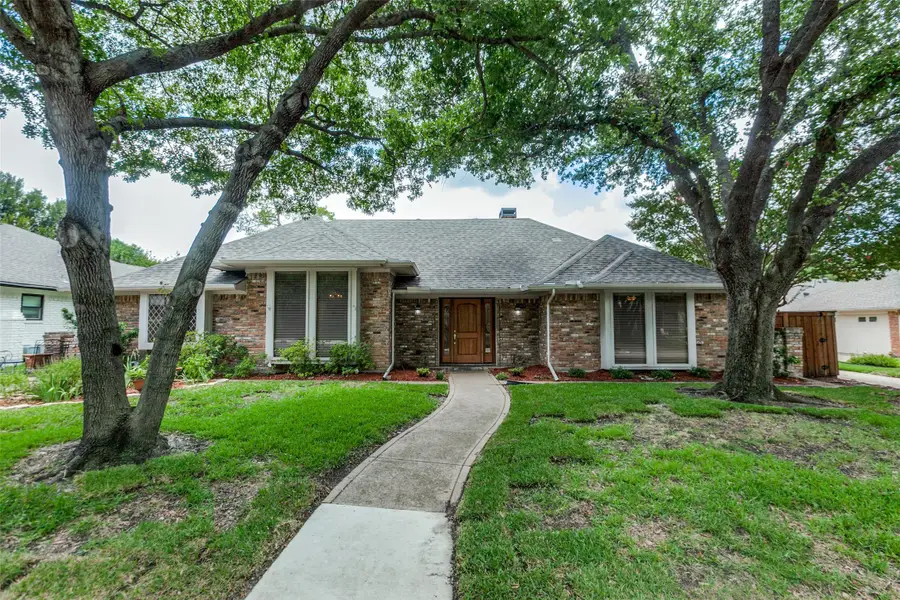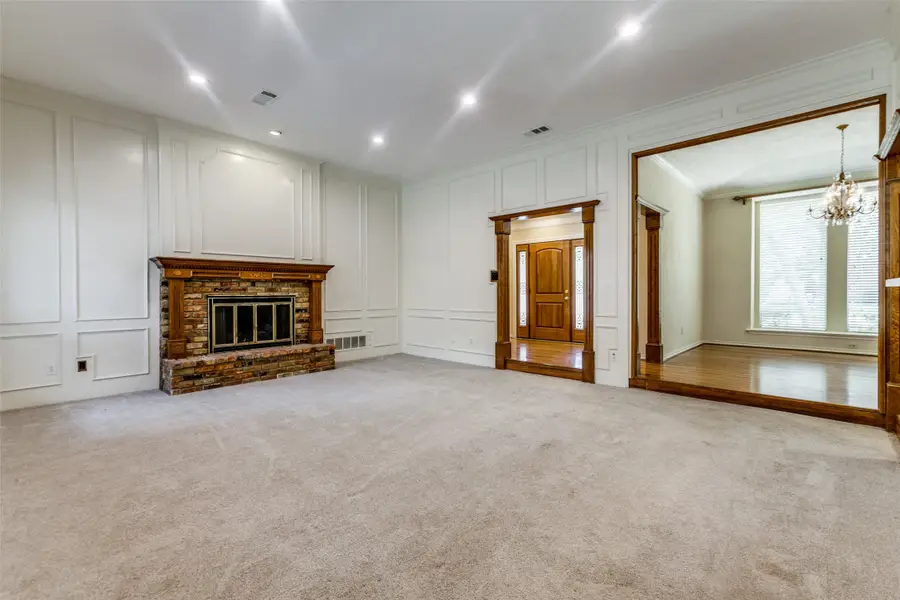9210 Windy Crest Drive, Dallas, TX 75243
Local realty services provided by:ERA Newlin & Company



Listed by:elizabeth selzer214-826-0316
Office:ebby halliday, realtors
MLS#:20993356
Source:GDAR
Price summary
- Price:$625,000
- Price per sq. ft.:$231.65
About this home
This charming traditional home, zoned to highly sought-after Moss Haven Elementary, is ideally situated on a beautiful tree-lined street. Inside, a spacious living room with 10-foot ceilings, crown molding, a gas log fireplace, wet bar, and expansive windows opens to a serene courtyard leading to the backyard oasis. Step outside to enjoy the covered patio, rock-edged lagoon-style pool, and spa which is perfect for relaxing or entertaining.
The kitchen offers a generous breakfast area, painted cabinetry, granite countertops, prep island, gas range, and built-in microwave, seamlessly connected to a second living space with parquet wood floors and custom built-ins. The primary suite features a spa-inspired bath with dual vanities, two walk-in closets, a garden tub, and separate shower.
Outdoor living continues in the front yard, with a charming garden and seating area ideal for morning coffee or evening gatherings. Located on the desirable south side of the street and just minutes from top-tier shopping, dining, parks, and entertainment. A new roof was installed in 2019. Don’t miss this opportunity to update and make this inviting home your own!
Contact an agent
Home facts
- Year built:1976
- Listing Id #:20993356
- Added:41 day(s) ago
- Updated:August 20, 2025 at 11:56 AM
Rooms and interior
- Bedrooms:3
- Total bathrooms:3
- Full bathrooms:3
- Living area:2,698 sq. ft.
Heating and cooling
- Cooling:Ceiling Fans, Central Air, Electric
- Heating:Central, Natural Gas
Structure and exterior
- Roof:Composition
- Year built:1976
- Building area:2,698 sq. ft.
- Lot area:0.2 Acres
Schools
- High school:Lake Highlands
- Elementary school:Mosshaven
Finances and disclosures
- Price:$625,000
- Price per sq. ft.:$231.65
- Tax amount:$16,795
New listings near 9210 Windy Crest Drive
- New
 $469,900Active4 beds 4 baths2,301 sq. ft.
$469,900Active4 beds 4 baths2,301 sq. ft.4037 Winsor Drive, Farmers Branch, TX 75244
MLS# 21037349Listed by: BLUE CROWN PROPERTIES - New
 $689,000Active3 beds 3 baths2,201 sq. ft.
$689,000Active3 beds 3 baths2,201 sq. ft.4534 Lake Avenue, Dallas, TX 75219
MLS# 21037327Listed by: SCHIFANO REALTY GROUP, LLC - New
 $59,900Active0.06 Acres
$59,900Active0.06 Acres2511 Saint Clair Drive, Dallas, TX 75215
MLS# 21037336Listed by: ULTIMA REAL ESTATE - New
 $300,000Active4 beds 2 baths1,667 sq. ft.
$300,000Active4 beds 2 baths1,667 sq. ft.10785 Coogan Street, Dallas, TX 75229
MLS# 21037339Listed by: COLDWELL BANKER APEX, REALTORS - New
 $455,000Active4 beds 3 baths2,063 sq. ft.
$455,000Active4 beds 3 baths2,063 sq. ft.1651 E Overton Street, Dallas, TX 75216
MLS# 21025007Listed by: MERSAL REALTY - New
 $324,900Active3 beds 2 baths1,600 sq. ft.
$324,900Active3 beds 2 baths1,600 sq. ft.4316 Oak Trail, Dallas, TX 75232
MLS# 21037197Listed by: JPAR - PLANO - New
 $499,000Active5 beds 4 baths3,361 sq. ft.
$499,000Active5 beds 4 baths3,361 sq. ft.7058 Belteau Lane, Dallas, TX 75227
MLS# 21037250Listed by: CENTURY 21 MIKE BOWMAN, INC. - New
 $465,000Active-- beds -- baths2,640 sq. ft.
$465,000Active-- beds -- baths2,640 sq. ft.4205 Metropolitan Avenue, Dallas, TX 75210
MLS# 21028195Listed by: ONEPLUS REALTY GROUP, LLC - New
 $76,000Active1 beds 1 baths600 sq. ft.
$76,000Active1 beds 1 baths600 sq. ft.6108 Abrams Road #103, Dallas, TX 75231
MLS# 21037212Listed by: INFINITY REALTY GROUP OF TEXAS - New
 $129,000Active1 beds 1 baths647 sq. ft.
$129,000Active1 beds 1 baths647 sq. ft.7126 Holly Hill Drive #311, Dallas, TX 75231
MLS# 21035540Listed by: KELLER WILLIAMS REALTY
