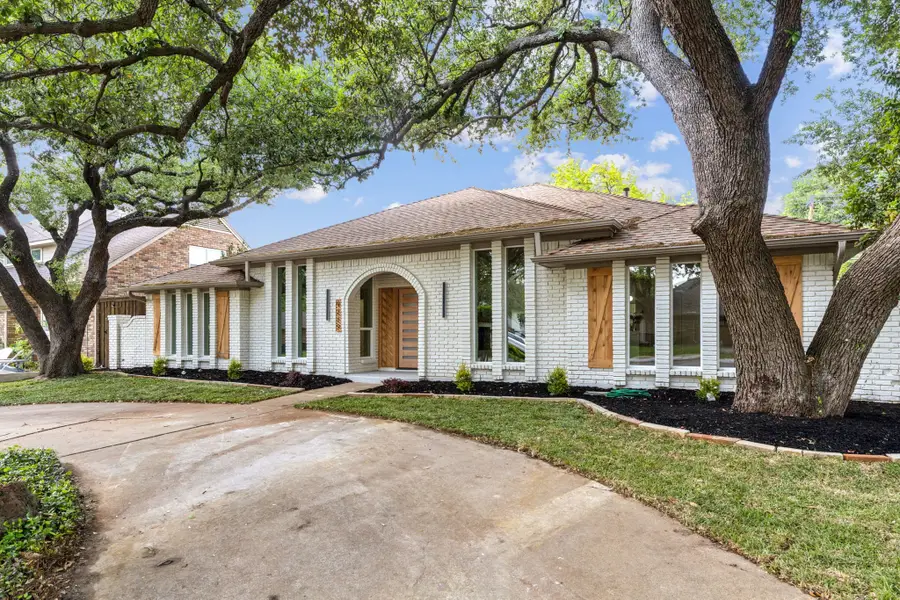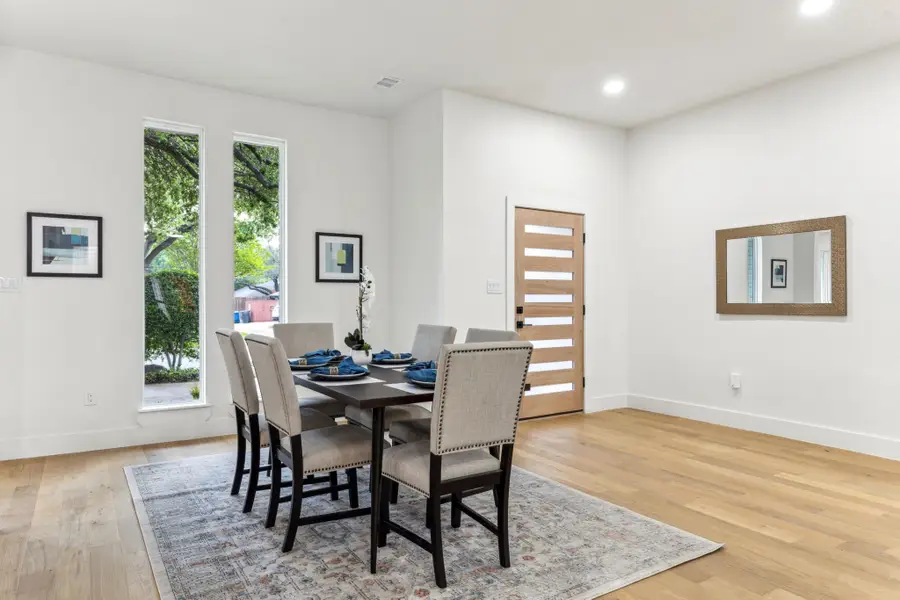9219 Windy Crest Drive, Dallas, TX 75243
Local realty services provided by:ERA Steve Cook & Co, Realtors



Listed by:kim davis972-599-7000
Office:keller williams legacy
MLS#:20899036
Source:GDAR
Price summary
- Price:$865,000
- Price per sq. ft.:$302.24
About this home
Experience the latest ZHS renovation where modern design and thoughtful luxury come together effortlessly. This beautifully updated home boasts a sophisticated blend of comfort and style, starting with a gorgeous fireplace framed by a custom wood mantel that sets the tone for warm, inviting living spaces.
Step into the expansive master suite featuring a spa-inspired en suite bath with dual sinks, a dedicated vanity area, a large walk-in closet, and a stunning oversized shower with dual shower heads—plus a separate soaking tub for the ultimate retreat.
Natural light fills every corner, highlighting the seamless flow of updated finishes throughout. The kitchen and living areas are designed for both relaxation and entertaining, wrapped in contemporary elegance and functional upgrades.
Located with unbeatable access to 635 and 75, you're minutes from everything Dallas has to offer. Whether you're commuting or exploring nearby shops, restaurants, or top-tier schools, this home places you right where you want to be.
Don’t miss your chance to own this move-in-ready masterpiece—where every detail has been designed with modern living in mind.
Contact an agent
Home facts
- Year built:1976
- Listing Id #:20899036
- Added:124 day(s) ago
- Updated:August 20, 2025 at 11:56 AM
Rooms and interior
- Bedrooms:4
- Total bathrooms:4
- Full bathrooms:3
- Half bathrooms:1
- Living area:2,862 sq. ft.
Heating and cooling
- Cooling:Ceiling Fans, Electric
- Heating:Central
Structure and exterior
- Roof:Composition
- Year built:1976
- Building area:2,862 sq. ft.
- Lot area:0.22 Acres
Schools
- High school:Lake Highlands
- Elementary school:Mosshaven
Finances and disclosures
- Price:$865,000
- Price per sq. ft.:$302.24
- Tax amount:$17,268
New listings near 9219 Windy Crest Drive
- New
 $469,900Active4 beds 4 baths2,301 sq. ft.
$469,900Active4 beds 4 baths2,301 sq. ft.4037 Winsor Drive, Farmers Branch, TX 75244
MLS# 21037349Listed by: BLUE CROWN PROPERTIES - New
 $689,000Active3 beds 3 baths2,201 sq. ft.
$689,000Active3 beds 3 baths2,201 sq. ft.4534 Lake Avenue, Dallas, TX 75219
MLS# 21037327Listed by: SCHIFANO REALTY GROUP, LLC - New
 $59,900Active0.06 Acres
$59,900Active0.06 Acres2511 Saint Clair Drive, Dallas, TX 75215
MLS# 21037336Listed by: ULTIMA REAL ESTATE - New
 $300,000Active4 beds 2 baths1,667 sq. ft.
$300,000Active4 beds 2 baths1,667 sq. ft.10785 Coogan Street, Dallas, TX 75229
MLS# 21037339Listed by: COLDWELL BANKER APEX, REALTORS - New
 $455,000Active4 beds 3 baths2,063 sq. ft.
$455,000Active4 beds 3 baths2,063 sq. ft.1651 E Overton Street, Dallas, TX 75216
MLS# 21025007Listed by: MERSAL REALTY - New
 $324,900Active3 beds 2 baths1,600 sq. ft.
$324,900Active3 beds 2 baths1,600 sq. ft.4316 Oak Trail, Dallas, TX 75232
MLS# 21037197Listed by: JPAR - PLANO - New
 $499,000Active5 beds 4 baths3,361 sq. ft.
$499,000Active5 beds 4 baths3,361 sq. ft.7058 Belteau Lane, Dallas, TX 75227
MLS# 21037250Listed by: CENTURY 21 MIKE BOWMAN, INC. - New
 $465,000Active-- beds -- baths2,640 sq. ft.
$465,000Active-- beds -- baths2,640 sq. ft.4205 Metropolitan Avenue, Dallas, TX 75210
MLS# 21028195Listed by: ONEPLUS REALTY GROUP, LLC - New
 $76,000Active1 beds 1 baths600 sq. ft.
$76,000Active1 beds 1 baths600 sq. ft.6108 Abrams Road #103, Dallas, TX 75231
MLS# 21037212Listed by: INFINITY REALTY GROUP OF TEXAS - New
 $129,000Active1 beds 1 baths647 sq. ft.
$129,000Active1 beds 1 baths647 sq. ft.7126 Holly Hill Drive #311, Dallas, TX 75231
MLS# 21035540Listed by: KELLER WILLIAMS REALTY
