926 Salmon Drive, Dallas, TX 75208
Local realty services provided by:ERA Steve Cook & Co, Realtors
Listed by: jason saucedo, kathy hewitt214-303-1133
Office: dave perry miller real estate
MLS#:21083814
Source:GDAR
Price summary
- Price:$519,000
- Price per sq. ft.:$329.31
About this home
Brimming with charm and framed by lush landscaping, this classic brick cottage blends vintage character with endless potential. The inviting front porch and lush landscaping set the stage for a home rich in original charm—think original wood floors, unique coved ceilings, floor-to-ceiling windows, art deco archways and a nice fireplace with gas logs. A spacious sunroom with French doors opens to a serene deck with arbor and an enchanting backyard. The kitchen, thoughtfully updated in 2003, features a Thermador Professional range, Sub-Zero Refrigerator and custom cabinetry. The converted attic offers flexible space for a home office or creative retreat. With fresh interior paint in 2025 and a new roof in 2022, this property is ready to shine. Perfectly positioned on a picturesque street in the heart of north Oak Cliff just minutes to Kidd Springs Park & Bishop Arts, it’s a rare opportunity to create your dream home while preserving its classic soul.
Contact an agent
Home facts
- Year built:1938
- Listing ID #:21083814
- Added:63 day(s) ago
- Updated:December 18, 2025 at 12:42 PM
Rooms and interior
- Bedrooms:2
- Total bathrooms:1
- Full bathrooms:1
- Living area:1,576 sq. ft.
Heating and cooling
- Cooling:Central Air
- Heating:Central
Structure and exterior
- Roof:Composition
- Year built:1938
- Building area:1,576 sq. ft.
- Lot area:0.17 Acres
Schools
- High school:Sunset
- Middle school:Greiner
- Elementary school:Rosemont
Finances and disclosures
- Price:$519,000
- Price per sq. ft.:$329.31
New listings near 926 Salmon Drive
- New
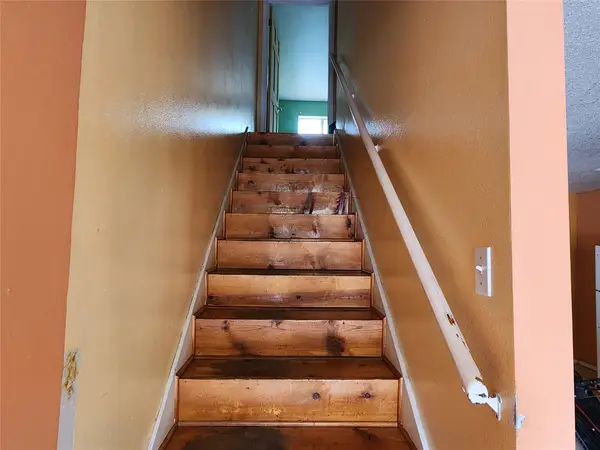 $95,000Active2 beds 2 baths1,154 sq. ft.
$95,000Active2 beds 2 baths1,154 sq. ft.3420 Hidalgo Drive #308, Dallas, TX 75220
MLS# 21135214Listed by: GILCHRIST & COMPANY - New
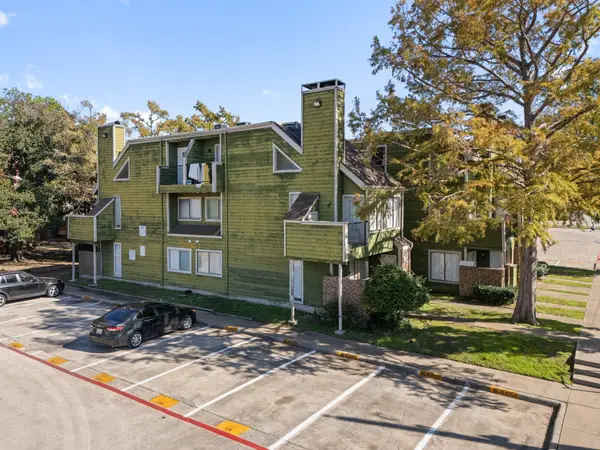 $85,555Active2 beds 2 baths1,031 sq. ft.
$85,555Active2 beds 2 baths1,031 sq. ft.9831 Walnut Street #205, Dallas, TX 75243
MLS# 21135497Listed by: LANKRI GROUP - New
 $325,000Active4 beds 2 baths1,680 sq. ft.
$325,000Active4 beds 2 baths1,680 sq. ft.3122 River Birch Road, Dallas, TX 75253
MLS# 21131353Listed by: KELLER WILLIAMS REALTY - New
 $315,000Active4 beds 3 baths2,274 sq. ft.
$315,000Active4 beds 3 baths2,274 sq. ft.3045 Lockmoor Lane, Dallas, TX 75220
MLS# 21135395Listed by: DOUGLAS ELLIMAN REAL ESTATE - New
 $65,555Active1 beds 1 baths551 sq. ft.
$65,555Active1 beds 1 baths551 sq. ft.9835 Walnut Street #106, Dallas, TX 75243
MLS# 21135414Listed by: LANKRI GROUP - New
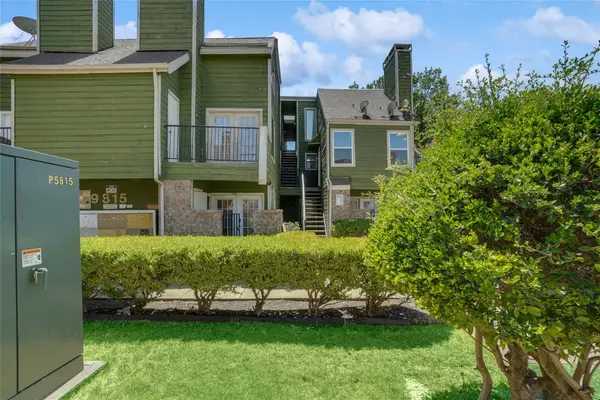 $85,555Active2 beds 1 baths774 sq. ft.
$85,555Active2 beds 1 baths774 sq. ft.9815 Walnut Street #214, Dallas, TX 75243
MLS# 21135418Listed by: LANKRI GROUP - New
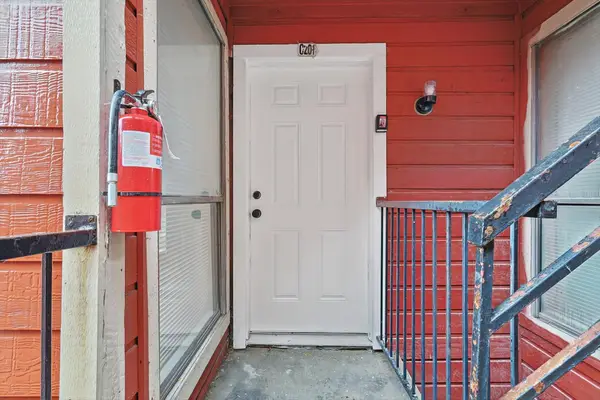 $85,555Active2 beds 1 baths774 sq. ft.
$85,555Active2 beds 1 baths774 sq. ft.9805 Walnut Street #201, Dallas, TX 75243
MLS# 21135428Listed by: LANKRI GROUP - New
 $85,555Active2 beds 1 baths808 sq. ft.
$85,555Active2 beds 1 baths808 sq. ft.9839 Walnut St #T110, Dallas, TX 75243
MLS# 21135431Listed by: LANKRI GROUP - New
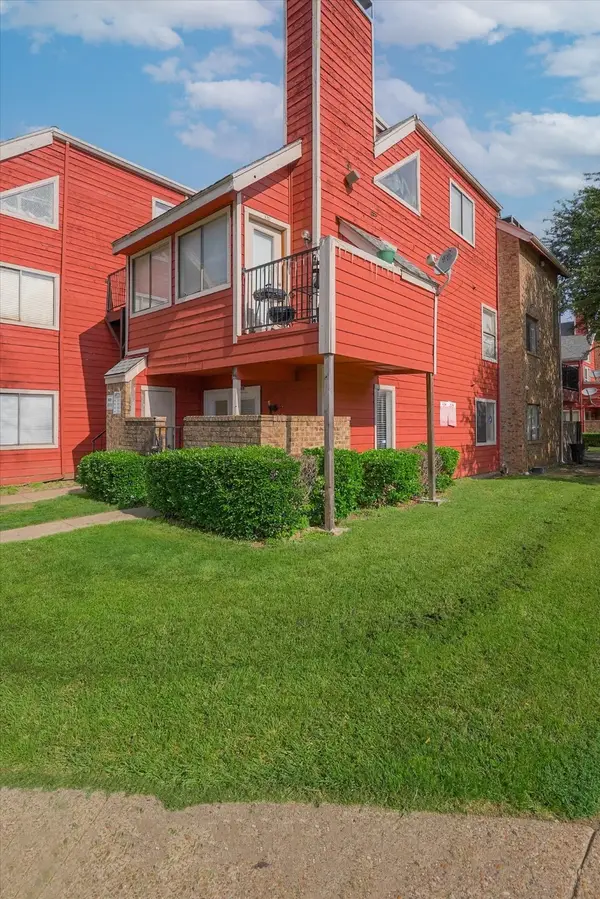 $65,555Active1 beds 1 baths551 sq. ft.
$65,555Active1 beds 1 baths551 sq. ft.9825 N Walnut Street #M103, Dallas, TX 75243
MLS# 21135446Listed by: LANKRI GROUP - New
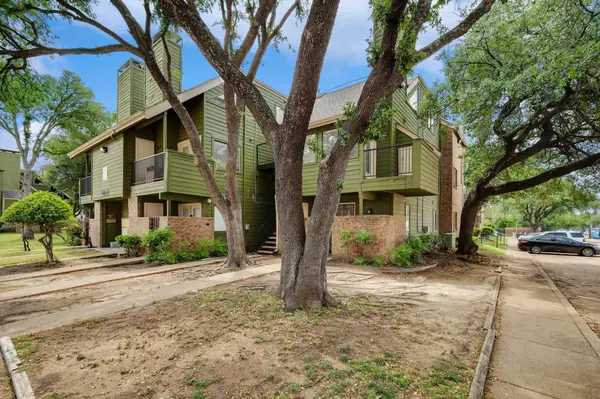 $85,555Active2 beds 2 baths894 sq. ft.
$85,555Active2 beds 2 baths894 sq. ft.9831 Walnut Street #212, Dallas, TX 75243
MLS# 21135457Listed by: LANKRI GROUP
