9329 Clearhurst, Dallas, TX 75238
Local realty services provided by:ERA Steve Cook & Co, Realtors
Listed by:ashley fairley972-836-9295
Office:jpar north metro
MLS#:21084250
Source:GDAR
Price summary
- Price:$1,999,999
- Price per sq. ft.:$471.25
About this home
This stunning Cape Cod–style residence, beautifully designed by Larimore Homes, welcomes you with soaring 10-foot ceilings, intricate custom cased openings, and exquisite coffered and vaulted ceilings that set the stage for refined living. At the heart of the home lies a true chef’s kitchen—complete with custom white oak cabinetry, honed marble countertops, and an oversized island perfect for entertaining. Warm white oak floors flow seamlessly throughout, balancing classic charm with modern sophistication. Thoughtfully designed for everyday living, a spacious mudroom and laundry area with custom built-ins sits just off the garage, creating effortless organization for busy families. In addition to the serene primary suite, the main level also features a generously sized second living space ideal for gatherings or quiet evenings in. Upstairs, a vaulted loft with custom cabinetry offers the perfect homework or hangout space. Three additional bedrooms, three full bathrooms, a second laundry room, and a large office provide flexibility for family and guests alike. Step outside to a large covered patio overlooking a lush, generously sized backyard with picturesque views of the White Rock Trail green space and park—perfect for year-round entertaining.
Every detail has been carefully curated:
Designer finishes: marble bathrooms, wallpaper accents, high-end brass hardware.
Lighting: fixtures from Visual Comfort and Anthropologie add warmth and personality.
Smart features: pre-wired surround sound and security, solid core doors, spray foam insulation, energy-efficient windows, tankless water heater, and an EV charger in the garage.
Located in the coveted White Rock Elementary attendance zone, this extraordinary home blends timeless Cape Cod charm with elevated modern living—a truly exceptional offering
Contact an agent
Home facts
- Year built:2026
- Listing ID #:21084250
- Added:1 day(s) ago
- Updated:October 16, 2025 at 10:47 PM
Rooms and interior
- Bedrooms:5
- Total bathrooms:5
- Full bathrooms:4
- Half bathrooms:1
- Living area:4,244 sq. ft.
Heating and cooling
- Cooling:Central Air
- Heating:Central
Structure and exterior
- Roof:Composition
- Year built:2026
- Building area:4,244 sq. ft.
- Lot area:0.19 Acres
Schools
- High school:Lake Highlands
- Middle school:Lake Highlands
- Elementary school:White Rock
Finances and disclosures
- Price:$1,999,999
- Price per sq. ft.:$471.25
New listings near 9329 Clearhurst
- New
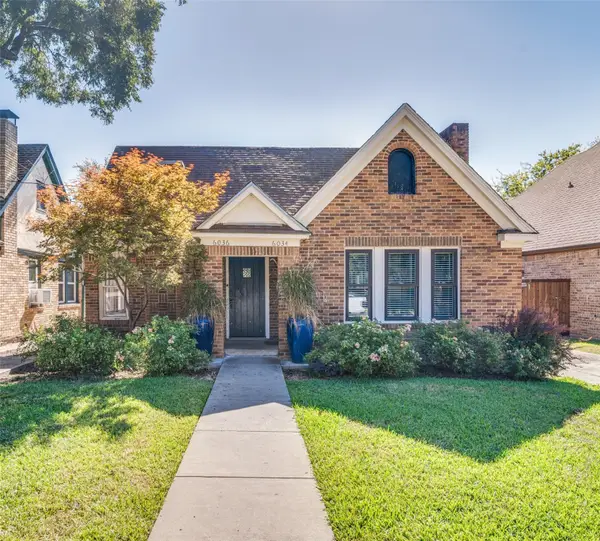 $520,000Active2 beds 2 baths1,744 sq. ft.
$520,000Active2 beds 2 baths1,744 sq. ft.6034 Victor Street, Dallas, TX 75214
MLS# 21068974Listed by: COLDWELL BANKER APEX, REALTORS - New
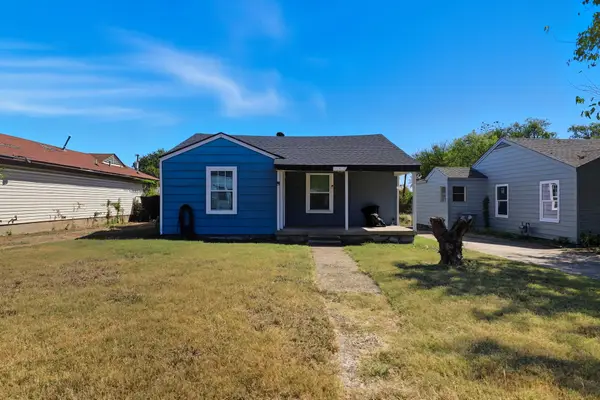 $190,000Active3 beds 2 baths1,145 sq. ft.
$190,000Active3 beds 2 baths1,145 sq. ft.4014 Kostner, Dallas, TX 75216
MLS# 21079788Listed by: EPIQUE REALTY LLC - Open Sat, 12 to 2pmNew
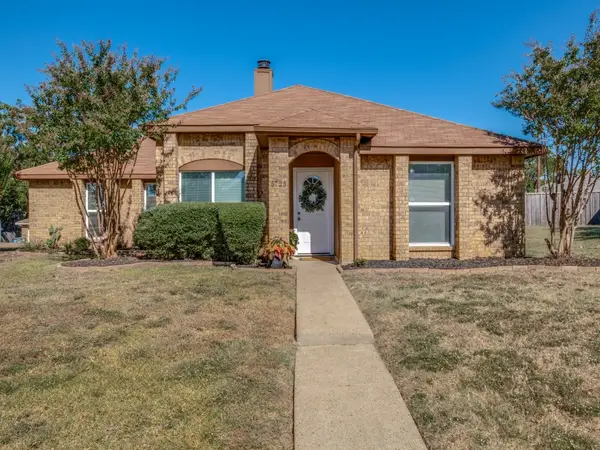 $349,900Active3 beds 2 baths1,839 sq. ft.
$349,900Active3 beds 2 baths1,839 sq. ft.5723 Russcrest Drive, Dallas, TX 75227
MLS# 21086778Listed by: KELLER WILLIAMS REALTY-FM - New
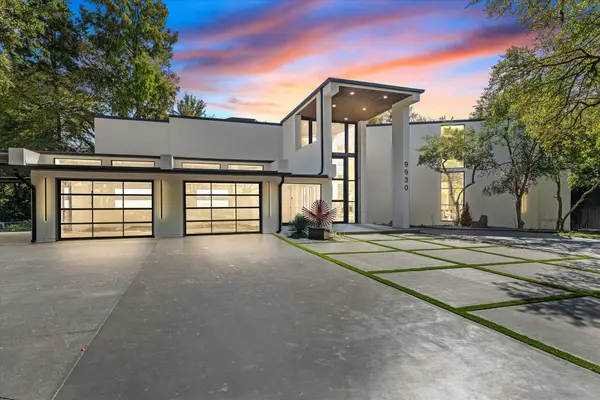 $3,000,000Active5 beds 6 baths8,082 sq. ft.
$3,000,000Active5 beds 6 baths8,082 sq. ft.9930 Strait Lane, Dallas, TX 75220
MLS# 21087771Listed by: KELLER WILLIAMS URBAN DALLAS - Open Sat, 2:30 to 4pmNew
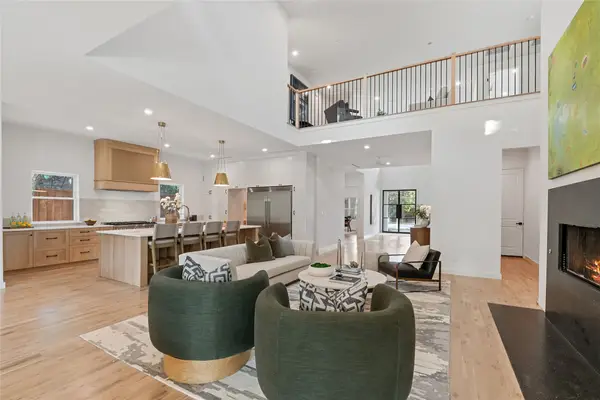 $1,685,000Active5 beds 6 baths4,764 sq. ft.
$1,685,000Active5 beds 6 baths4,764 sq. ft.10565 Cromwell Drive, Dallas, TX 75229
MLS# 21088565Listed by: COLDWELL BANKER REALTY - New
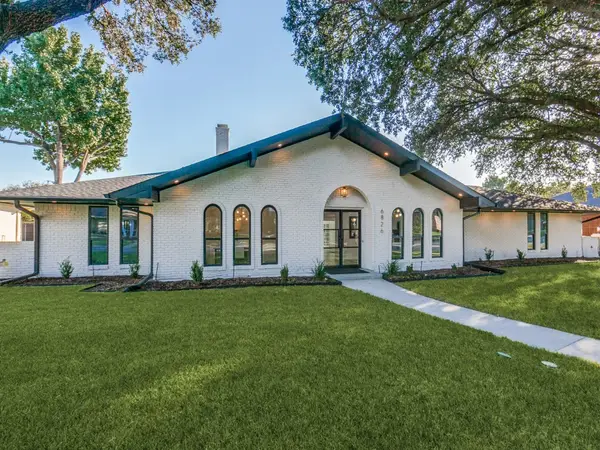 $1,086,750Active4 beds 3 baths3,303 sq. ft.
$1,086,750Active4 beds 3 baths3,303 sq. ft.6826 Town Bluff Drive, Dallas, TX 75248
MLS# 21089273Listed by: THE TROPHY GROUP, LLC - New
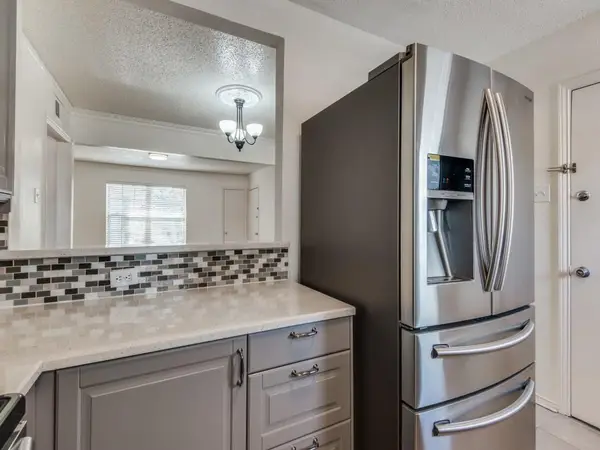 $199,900Active2 beds 2 baths1,055 sq. ft.
$199,900Active2 beds 2 baths1,055 sq. ft.5020 Matilda Street #214, Dallas, TX 75206
MLS# 21089277Listed by: KELLER WILLIAMS CENTRAL - New
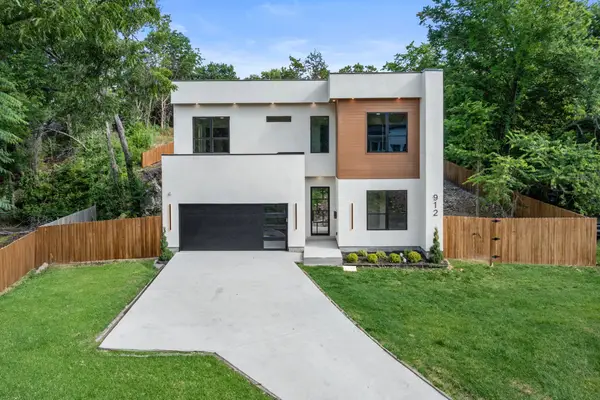 $629,900Active4 beds 3 baths2,600 sq. ft.
$629,900Active4 beds 3 baths2,600 sq. ft.912 Brookwood Drive, Dallas, TX 75224
MLS# 21078681Listed by: COLLECTIVE REALTY CO. - Open Sat, 2 to 4pmNew
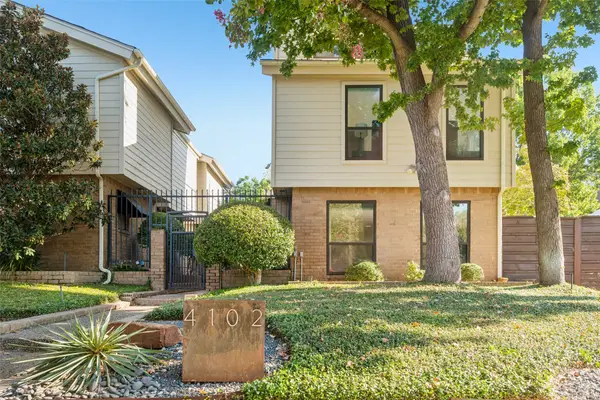 $475,000Active2 beds 3 baths1,560 sq. ft.
$475,000Active2 beds 3 baths1,560 sq. ft.4102 Bowser Avenue #1, Dallas, TX 75219
MLS# 21084914Listed by: COMPASS RE TEXAS, LLC. - Open Sun, 12 to 2pmNew
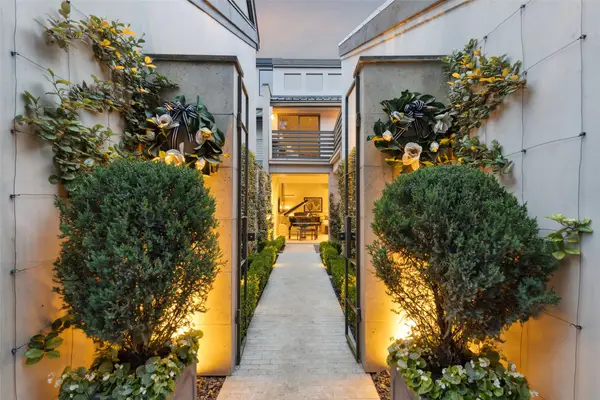 $1,395,000Active2 beds 3 baths2,117 sq. ft.
$1,395,000Active2 beds 3 baths2,117 sq. ft.4127 Buena Vista Street, Dallas, TX 75204
MLS# 21085018Listed by: COMPASS RE TEXAS, LLC.
