9418 Northpoint Drive, Dallas, TX 75238
Local realty services provided by:ERA Steve Cook & Co, Realtors
Listed by:jennifer roberts844-819-1373
Office:orchard brokerage
MLS#:20981271
Source:GDAR
Price summary
- Price:$649,999
- Price per sq. ft.:$320.51
About this home
RECENTLY ADDED THE 2 CAR GARAGE BACK! Come take another look! Located just minutes from Lake Highland shopping, dining, and conveniences the area has to offer, this beautifully updated 4-bedroom, 3-bathroom home is a must-see! Nestled under mature trees in both the front and back yards, this spacious home offers two living areas, two dining areas, and a cozy living room with a brick fireplace and built-in shelving. The well-maintained interior features numerous 2025 upgrades, including a brand-new roof, smart HVAC system, fresh interior and exterior paint, updated kitchen with new countertops, backsplash, sink, and a wine cooler, plus fully remodeled bathrooms with new tile, vanities, and LED mirrors. Enjoy added comfort with new ceiling fans, recessed lighting throughout, and a new front door. The private backyard includes a storage shed and plenty of space to relax or entertain. Best of all—no HOA! Don’t miss this move-in-ready gem in a prime Dallas location! Seller has architectural plans for transforming the home into an open floor plan which will convey with an acceptable offer. Refrigerator also conveys at closing.
Contact an agent
Home facts
- Year built:1962
- Listing ID #:20981271
- Added:100 day(s) ago
- Updated:October 05, 2025 at 11:45 AM
Rooms and interior
- Bedrooms:3
- Total bathrooms:3
- Full bathrooms:3
- Living area:2,028 sq. ft.
Heating and cooling
- Cooling:Ceiling Fans, Central Air
- Heating:Central
Structure and exterior
- Roof:Composition
- Year built:1962
- Building area:2,028 sq. ft.
- Lot area:0.2 Acres
Schools
- High school:Lake Highlands
- Middle school:Lake Highlands
- Elementary school:White Rock
Finances and disclosures
- Price:$649,999
- Price per sq. ft.:$320.51
- Tax amount:$15,464
New listings near 9418 Northpoint Drive
- New
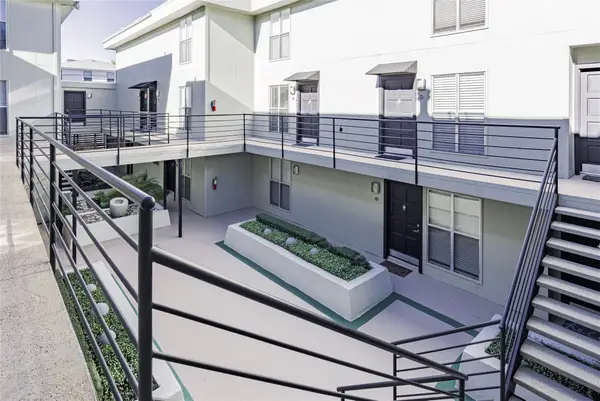 $270,000Active2 beds 2 baths1,045 sq. ft.
$270,000Active2 beds 2 baths1,045 sq. ft.4211 Holland Avenue #208, Dallas, TX 75219
MLS# 21078577Listed by: HENDERSON REAL ESTATES - New
 $290,000Active2 beds 2 baths1,118 sq. ft.
$290,000Active2 beds 2 baths1,118 sq. ft.5927 E University Boulevard #221, Dallas, TX 75206
MLS# 21068627Listed by: COLDWELL BANKER APEX, REALTORS - New
 $319,000Active5 beds 2 baths1,844 sq. ft.
$319,000Active5 beds 2 baths1,844 sq. ft.10913 Joaquin Drive, Dallas, TX 75228
MLS# 21078095Listed by: REKONNECTION, LLC - New
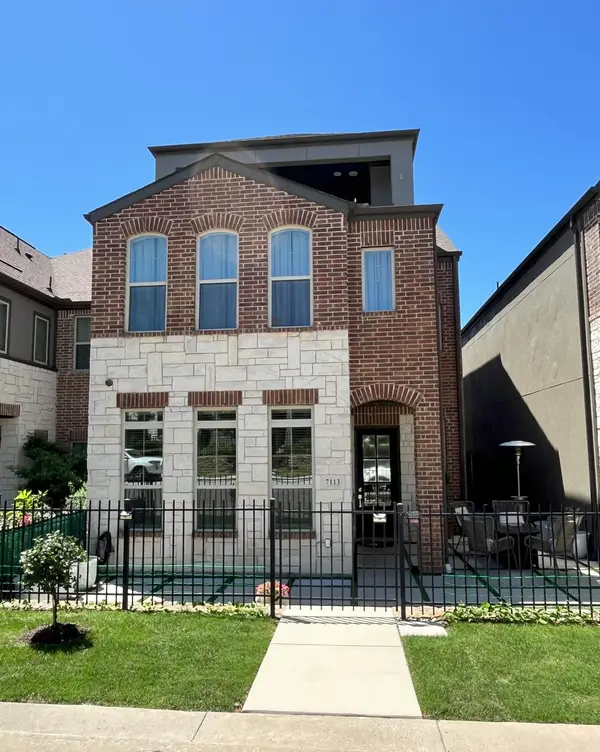 $749,000Active4 beds 4 baths2,557 sq. ft.
$749,000Active4 beds 4 baths2,557 sq. ft.7113 Copperleaf Drive, Dallas, TX 75231
MLS# 21078372Listed by: ARC REALTY DFW - New
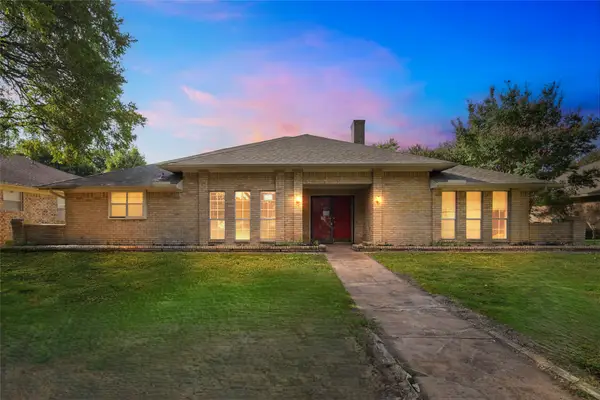 $395,000Active3 beds 3 baths2,744 sq. ft.
$395,000Active3 beds 3 baths2,744 sq. ft.9706 Trevor Drive, Dallas, TX 75243
MLS# 21078593Listed by: RIVERBEND REALTY GROUP, LLC - New
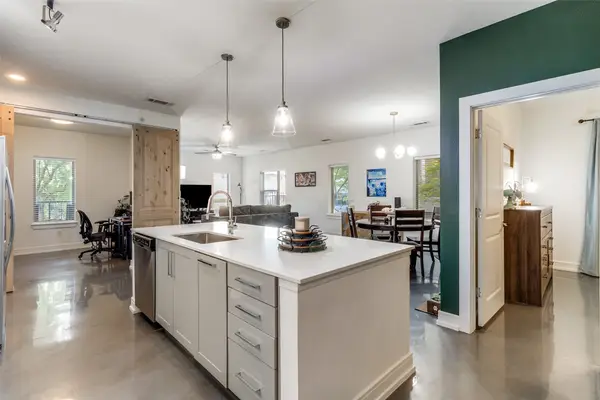 $475,000Active2 beds 2 baths1,653 sq. ft.
$475,000Active2 beds 2 baths1,653 sq. ft.5710 Mccommas Boulevard #103, Dallas, TX 75206
MLS# 21073267Listed by: DAVE PERRY MILLER REAL ESTATE - New
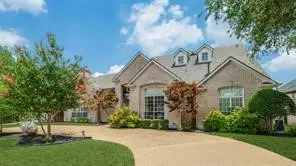 $1,100,000Active4 beds 4 baths4,263 sq. ft.
$1,100,000Active4 beds 4 baths4,263 sq. ft.4838 Stony Ford Drive, Dallas, TX 75287
MLS# 21077807Listed by: COLDWELL BANKER REALTY PLANO - New
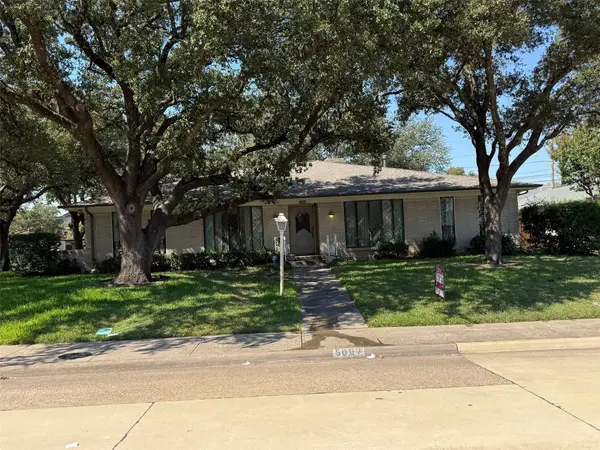 $849,000Active4 beds 3 baths2,666 sq. ft.
$849,000Active4 beds 3 baths2,666 sq. ft.5007 Creighton Drive, Dallas, TX 75214
MLS# 21072889Listed by: TODORA REALTY, LLC. - New
 $249,000Active4 beds 3 baths1,704 sq. ft.
$249,000Active4 beds 3 baths1,704 sq. ft.1533 Wagon Wheels Trail, Dallas, TX 75241
MLS# 21078445Listed by: TEXCEL REAL ESTATE, LLC - New
 $380,000Active3 beds 2 baths1,620 sq. ft.
$380,000Active3 beds 2 baths1,620 sq. ft.2816 San Medina Avenue, Dallas, TX 75228
MLS# 21078511Listed by: VIP REALTY
