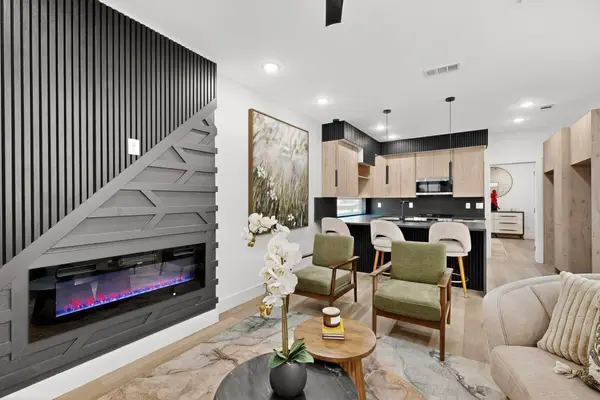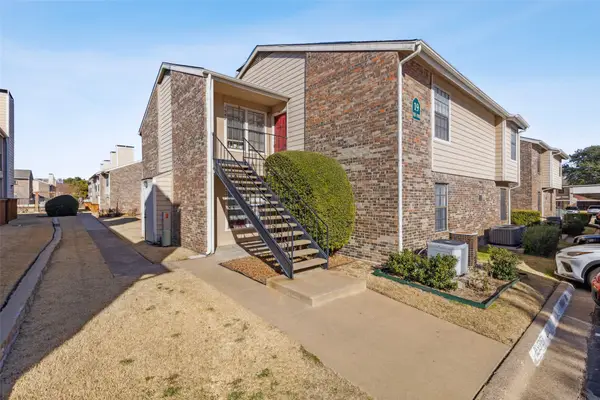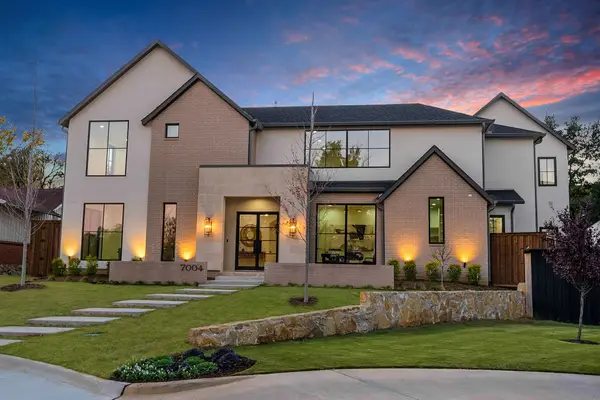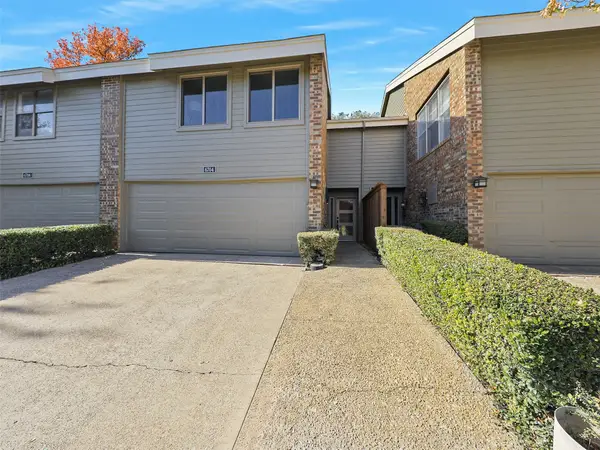9508 Brentgate Drive, Dallas, TX 75238
Local realty services provided by:ERA Newlin & Company
Listed by: donald wright214-826-0316
Office: ebby halliday, realtors
MLS#:21087515
Source:GDAR
Price summary
- Price:$1,229,000
- Price per sq. ft.:$420.03
About this home
Stunning traditional in one of the prettiest neighborhoods in Lake Highlands! Situated in the middle of the block, this beautiful home is perfect. Open floor plan, gorgeous updates, gleaming hardwood floors and so much more. The open kitchen has custom cabinets, quartz counters, stainless steel appliances and a center island with room for bar stool seating. The formal living and dining areas are open to the kitchen and provide a great space for gatherings. The cozy den features a brick fireplace with a gas starter and also opens to the backyard. The spacious primary suite has a remodeled ensuite bathroom with 2 sinks and amazing finishes. The second bedroom downstairs could be a nursery, a study or another living space. The upstairs has 3 spacious bedrooms and another remodeled bathroom. The backyard oasis has a sparkling pool and spa, an open patio and artificial turf. This home feeds into award-winning White Rock Elementary and is just over a mile away from White Rock Lake. Come and see this amazing home today!
Contact an agent
Home facts
- Year built:1964
- Listing ID #:21087515
- Added:59 day(s) ago
- Updated:December 14, 2025 at 12:43 PM
Rooms and interior
- Bedrooms:5
- Total bathrooms:3
- Full bathrooms:2
- Half bathrooms:1
- Living area:2,926 sq. ft.
Heating and cooling
- Cooling:Central Air
- Heating:Central
Structure and exterior
- Roof:Composition
- Year built:1964
- Building area:2,926 sq. ft.
- Lot area:0.2 Acres
Schools
- High school:Lake Highlands
- Middle school:Lake Highlands
- Elementary school:White Rock
Finances and disclosures
- Price:$1,229,000
- Price per sq. ft.:$420.03
- Tax amount:$22,279
New listings near 9508 Brentgate Drive
- New
 $239,900Active2 beds 2 baths1,050 sq. ft.
$239,900Active2 beds 2 baths1,050 sq. ft.2413 Hooper Street, Dallas, TX 75215
MLS# 21132576Listed by: GREGORIO REAL ESTATE COMPANY - New
 $195,000Active1 beds 2 baths879 sq. ft.
$195,000Active1 beds 2 baths879 sq. ft.4748 Old Bent Tree Lane #1901, Dallas, TX 75287
MLS# 21124666Listed by: VISIONARYHOMES REALTY LLC - New
 $210,000Active2 beds 1 baths741 sq. ft.
$210,000Active2 beds 1 baths741 sq. ft.1430 Padgitt Avenue, Dallas, TX 75203
MLS# 21132495Listed by: ROOTS BROKERAGE - New
 $3,000,000Active5 beds 6 baths5,220 sq. ft.
$3,000,000Active5 beds 6 baths5,220 sq. ft.7004 Irongate Lane, Dallas, TX 75214
MLS# 21132447Listed by: THOMPSON PROPERTY GROUP - New
 $204,500Active2 beds 2 baths1,008 sq. ft.
$204,500Active2 beds 2 baths1,008 sq. ft.5148 Amesbury Drive #121, Dallas, TX 75206
MLS# 21132248Listed by: GROUP ONE REALTORS - New
 $72,000Active0.14 Acres
$72,000Active0.14 Acres4020 Hamilton Avenue, Dallas, TX 75210
MLS# 21132442Listed by: KELLER WILLIAMS REALTY BEST SW - New
 $339,000Active3 beds 2 baths1,762 sq. ft.
$339,000Active3 beds 2 baths1,762 sq. ft.1107 Galloway Avenue, Dallas, TX 75216
MLS# 21132431Listed by: LONE STAR REALTY - New
 $400,000Active2 beds 3 baths1,771 sq. ft.
$400,000Active2 beds 3 baths1,771 sq. ft.6704 E Northwest Highway, Dallas, TX 75231
MLS# 21131329Listed by: KELLER WILLIAMS REALTY DPR - New
 $309,900Active2 beds 2 baths1,313 sq. ft.
$309,900Active2 beds 2 baths1,313 sq. ft.9461 Timberleaf Drive, Dallas, TX 75243
MLS# 21132371Listed by: LANDMARK LEGACY REALTY - New
 $315,000Active4 beds 3 baths2,219 sq. ft.
$315,000Active4 beds 3 baths2,219 sq. ft.9801 Smokefeather Lane, Dallas, TX 75243
MLS# 21129272Listed by: RE/MAX FRONTIER
