9601 Faircrest Drive, Dallas, TX 75238
Local realty services provided by:ERA Courtyard Real Estate
Listed by:cindy moore214-218-0734
Office:great western realty
MLS#:20971651
Source:GDAR
Price summary
- Price:$895,000
- Price per sq. ft.:$228.61
About this home
Must see!! 5 minutes to White Rock Lake, restaurants and shopping! This updated, traditional style, executive home offers inviting spaces with high ceilings, plantation shutters and an easy floor plan. 4 bedrooms, including the guest suite, PLUS an office, 3 full baths and a half-bath. Freshly refinished hardwoods including reclaimed pine boards adding warm character to the kitchen and main living room. French doors lead to the patio and beautifully landscaped pool area. A fun playhouse overlooks the pool and could also hide pool supplies. The kitchen sits at the center of the home, easily serving the formal dining room, the den and the living room all at once. Cherry cabinets wrap the gourmet kitchen which offers double ovens, including a convection oven, a 36” 5-burner, gas cooktop and Taj Mahal quartzite countertops. On the west side, you'll see the guest suite, large den with a loft office or playroom. The owners' suite with access to the patio and pool is on the east side of the house along with 2 additional bedrooms split by the Jack n' Jill bathroom.The office with built-in cabinets faces the front of the home. Storage shed and a 3 car garage with a workbench and storage!! Exterior paint 2024, Foundation 2024, HVAC Condenser 2023, Furnace 2021, Roof 2019
Great Western Home Loans: Preferred Lender Credit: $4,000.
Contact an agent
Home facts
- Year built:1974
- Listing ID #:20971651
- Added:101 day(s) ago
- Updated:October 05, 2025 at 07:20 AM
Rooms and interior
- Bedrooms:4
- Total bathrooms:4
- Full bathrooms:3
- Half bathrooms:1
- Living area:3,915 sq. ft.
Heating and cooling
- Cooling:Ceiling Fans, Central Air, Electric, Multi Units, Roof Turbines, Zoned
- Heating:Central, Natural Gas, Zoned
Structure and exterior
- Roof:Composition
- Year built:1974
- Building area:3,915 sq. ft.
- Lot area:0.27 Acres
Schools
- High school:Lake Highlands
- Middle school:Lake Highlands
- Elementary school:Northlake
Finances and disclosures
- Price:$895,000
- Price per sq. ft.:$228.61
- Tax amount:$19,945
New listings near 9601 Faircrest Drive
- New
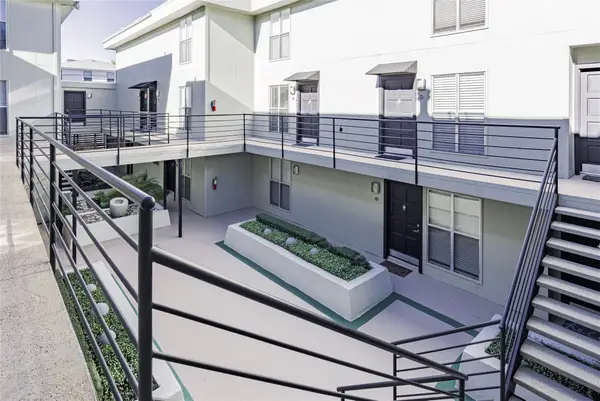 $270,000Active2 beds 2 baths1,045 sq. ft.
$270,000Active2 beds 2 baths1,045 sq. ft.4211 Holland Avenue #208, Dallas, TX 75219
MLS# 21078577Listed by: HENDERSON REAL ESTATES - New
 $290,000Active2 beds 2 baths1,118 sq. ft.
$290,000Active2 beds 2 baths1,118 sq. ft.5927 E University Boulevard #221, Dallas, TX 75206
MLS# 21068627Listed by: COLDWELL BANKER APEX, REALTORS - New
 $319,000Active5 beds 2 baths1,844 sq. ft.
$319,000Active5 beds 2 baths1,844 sq. ft.10913 Joaquin Drive, Dallas, TX 75228
MLS# 21078095Listed by: REKONNECTION, LLC - New
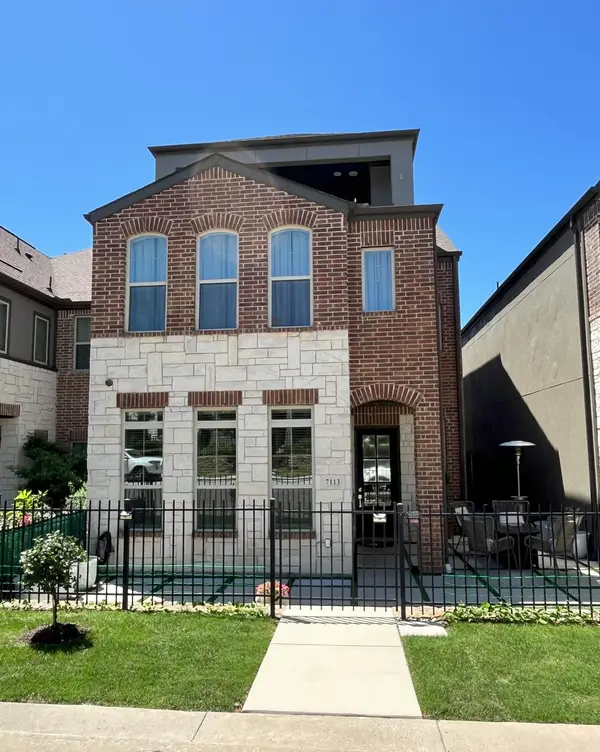 $749,000Active4 beds 4 baths2,557 sq. ft.
$749,000Active4 beds 4 baths2,557 sq. ft.7113 Copperleaf Drive, Dallas, TX 75231
MLS# 21078372Listed by: ARC REALTY DFW - New
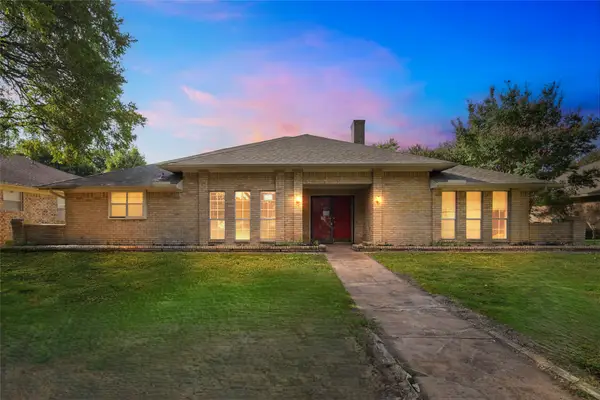 $395,000Active3 beds 3 baths2,744 sq. ft.
$395,000Active3 beds 3 baths2,744 sq. ft.9706 Trevor Drive, Dallas, TX 75243
MLS# 21078593Listed by: RIVERBEND REALTY GROUP, LLC - New
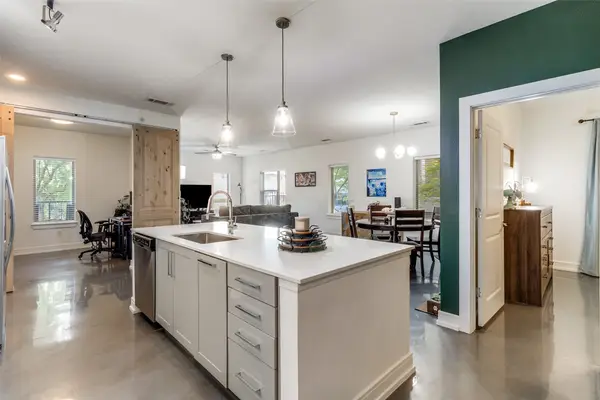 $475,000Active2 beds 2 baths1,653 sq. ft.
$475,000Active2 beds 2 baths1,653 sq. ft.5710 Mccommas Boulevard #103, Dallas, TX 75206
MLS# 21073267Listed by: DAVE PERRY MILLER REAL ESTATE - New
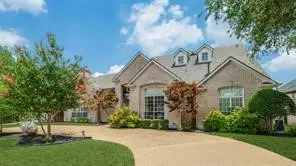 $1,100,000Active4 beds 4 baths4,263 sq. ft.
$1,100,000Active4 beds 4 baths4,263 sq. ft.4838 Stony Ford Drive, Dallas, TX 75287
MLS# 21077807Listed by: COLDWELL BANKER REALTY PLANO - New
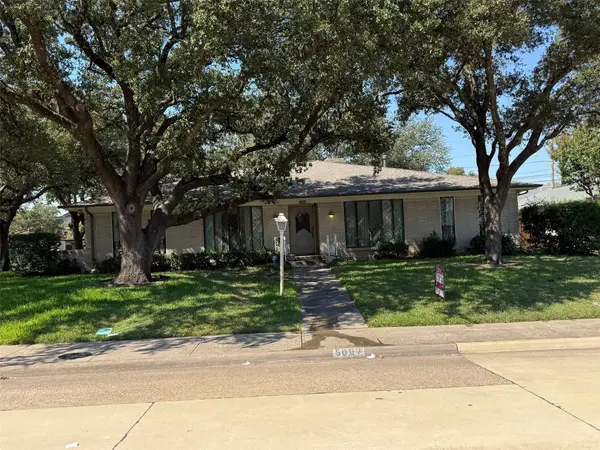 $849,000Active4 beds 3 baths2,666 sq. ft.
$849,000Active4 beds 3 baths2,666 sq. ft.5007 Creighton Drive, Dallas, TX 75214
MLS# 21072889Listed by: TODORA REALTY, LLC. - New
 $249,000Active4 beds 3 baths1,704 sq. ft.
$249,000Active4 beds 3 baths1,704 sq. ft.1533 Wagon Wheels Trail, Dallas, TX 75241
MLS# 21078445Listed by: TEXCEL REAL ESTATE, LLC - New
 $380,000Active3 beds 2 baths1,620 sq. ft.
$380,000Active3 beds 2 baths1,620 sq. ft.2816 San Medina Avenue, Dallas, TX 75228
MLS# 21078511Listed by: VIP REALTY
