9611 Fallbrook Drive, Dallas, TX 75243
Local realty services provided by:ERA Courtyard Real Estate
Listed by: david brown, david brown
Office: david christopher & associates
MLS#:20947286
Source:GDAR
Price summary
- Price:$999,999
- Price per sq. ft.:$288.27
About this home
Welcome to a distinctive oasis in the heart of Dallas’s coveted Town Creek neighborhood. Tucked away on a quiet street and just minutes from White Rock Lake, Royal Oaks Country Club, and Medical City, this stunning home offers a rare blend of luxury, design, and location. RISD School District!
Step inside to soaring vaulted ceilings and an expansive open floor plan, ideal for both daily living and entertaining. The chef’s kitchen is a showstopper, featuring Taj Mahal quartzite countertops, custom rift-sawn white oak cabinetry, a 9-foot island, Wolf and Thermador appliances, and a 105-bottle wine fridge. A sleek dual-sided fireplace elegantly divides the dining and living areas.
The spacious primary suite is conveniently located on the main floor, offering access to a private patio retreat through dramatic folding doors. A flexible adjoining room provides options for an office, nursery, or expanded closet. Upstairs you'll find French white oak engineered floors, three additional bedrooms, a full bath, and a versatile loft living area.
Additional highlights include a gated front entry courtyard, fenced backyard with covered patio, and premium finishes throughout. 9611 Fallbrook is a true modern sanctuary—schedule your tour today!
Contact an agent
Home facts
- Year built:1973
- Listing ID #:20947286
- Added:165 day(s) ago
- Updated:November 15, 2025 at 12:42 PM
Rooms and interior
- Bedrooms:4
- Total bathrooms:4
- Full bathrooms:3
- Half bathrooms:1
- Living area:3,469 sq. ft.
Heating and cooling
- Cooling:Central Air
- Heating:Central
Structure and exterior
- Roof:Composition
- Year built:1973
- Building area:3,469 sq. ft.
- Lot area:0.21 Acres
Schools
- High school:Lake Highlands
- Elementary school:Skyview
Finances and disclosures
- Price:$999,999
- Price per sq. ft.:$288.27
- Tax amount:$21,673
New listings near 9611 Fallbrook Drive
- New
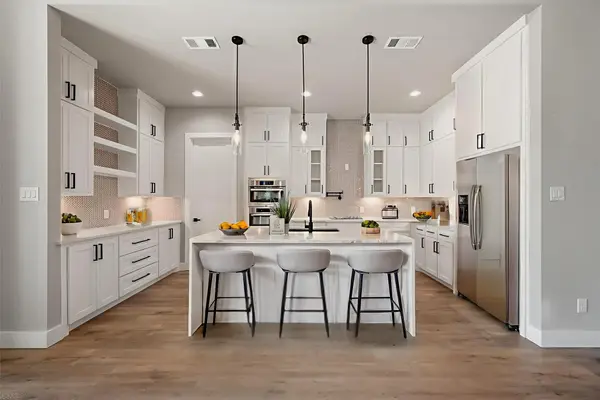 $429,900Active4 beds 3 baths2,176 sq. ft.
$429,900Active4 beds 3 baths2,176 sq. ft.2770 Moffatt Avenue, Dallas, TX 75216
MLS# 21107743Listed by: VIRTUAL CITY REAL ESTATE - New
 $345,000Active2 beds 2 baths1,272 sq. ft.
$345,000Active2 beds 2 baths1,272 sq. ft.6107 Summer Creek Circle, Dallas, TX 75231
MLS# 21113543Listed by: EXP REALTY - New
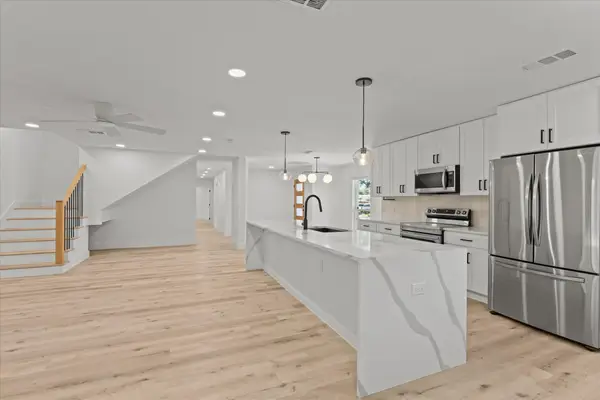 $750,000Active4 beds 3 baths2,704 sq. ft.
$750,000Active4 beds 3 baths2,704 sq. ft.15655 Regal Hill Circle, Dallas, TX 75248
MLS# 21112878Listed by: EXP REALTY - New
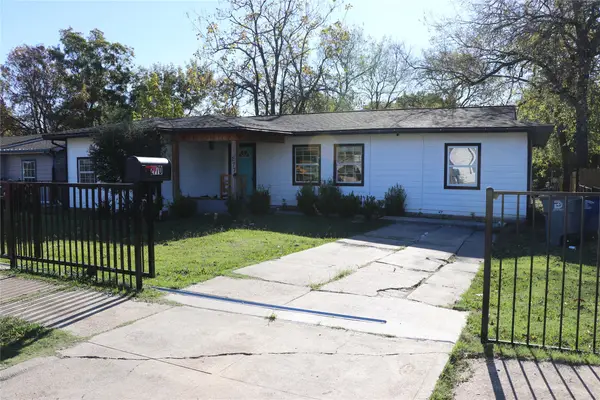 $275,000Active4 beds 2 baths1,470 sq. ft.
$275,000Active4 beds 2 baths1,470 sq. ft.2770 E Ann Arbor Avenue, Dallas, TX 75216
MLS# 21112551Listed by: HENDERSON LUNA REALTY - New
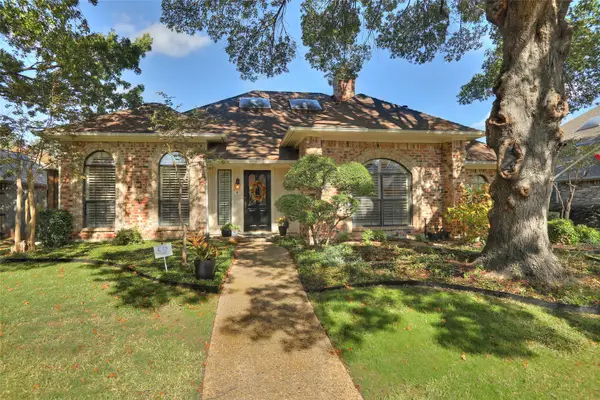 $589,900Active3 beds 3 baths2,067 sq. ft.
$589,900Active3 beds 3 baths2,067 sq. ft.6307 Fox Trail, Dallas, TX 75248
MLS# 21113290Listed by: STEVE HENDRY HOMES REALTY - New
 $525,000Active3 beds 2 baths1,540 sq. ft.
$525,000Active3 beds 2 baths1,540 sq. ft.3723 Manana Drive, Dallas, TX 75220
MLS# 21112632Listed by: NUHAUS REALTY LLC - New
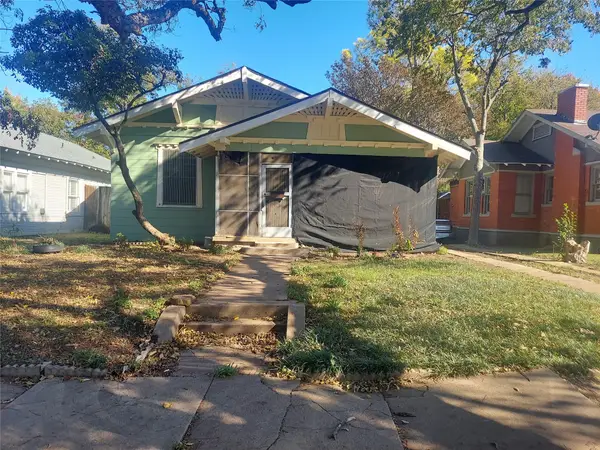 $320,000Active3 beds 1 baths1,340 sq. ft.
$320,000Active3 beds 1 baths1,340 sq. ft.120 S Montclair Avenue, Dallas, TX 75208
MLS# 21113506Listed by: FATHOM REALTY - New
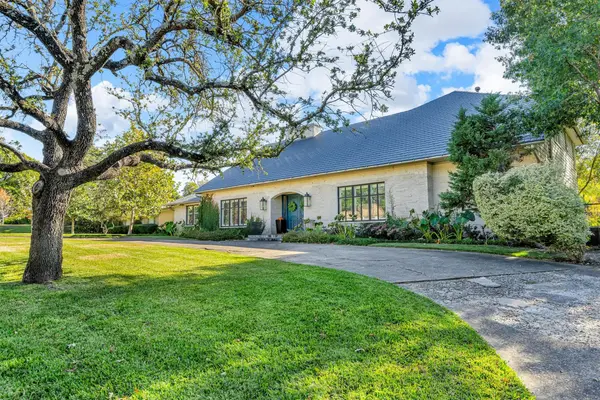 $1,795,000Active7 beds 7 baths6,201 sq. ft.
$1,795,000Active7 beds 7 baths6,201 sq. ft.7140 Spring Valley Road, Dallas, TX 75254
MLS# 21106361Listed by: EBBY HALLIDAY, REALTORS - Open Sun, 2 to 4pmNew
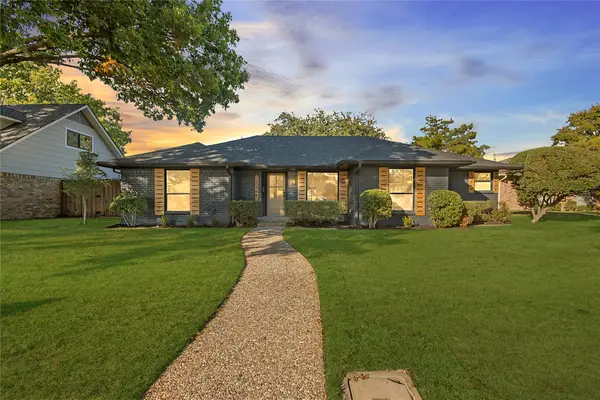 $799,000Active4 beds 3 baths2,506 sq. ft.
$799,000Active4 beds 3 baths2,506 sq. ft.15944 Meadow Vista Place, Dallas, TX 75248
MLS# 21108456Listed by: COMPASS RE TEXAS, LLC - Open Sun, 1 to 3pmNew
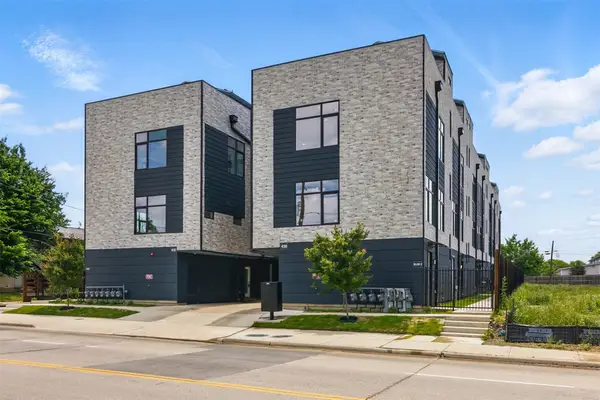 $449,000Active2 beds 3 baths1,670 sq. ft.
$449,000Active2 beds 3 baths1,670 sq. ft.430 E 8th #104, Dallas, TX 75203
MLS# 21113067Listed by: COMPASS RE TEXAS, LLC
