Local realty services provided by:ERA Courtyard Real Estate
9665 Atherton Drive,Dallas, TX 75243
$699,000Last list price
- 4 Beds
- 3 Baths
- - sq. ft.
- Single family
- Sold
Listed by: nina bhanot972-834-6146
Office: compass re texas, llc.
MLS#:21072650
Source:GDAR
Sorry, we are unable to map this address
Price summary
- Price:$699,000
About this home
Tucked inside the highly desirable Town Creek neighborhood of Lake Highlands, this single-story beautifully updated home welcomes you with timeless curb appeal and streets lined with mature trees. Inside you will find thoughtful updates and an open layout that flows seamlessly between living and dining spaces, making it ideal for entertaining. Designed with the home chef in mind, the sleek and stylish kitchen provides plenty of storage and expansive quartz counters for effortless meal prep, along with stainless steel appliances, a gas cooktop and designer tile backsplash. The spacious family room features vaulted ceilings and a wet bar with a beautiful stone fireplace as a welcoming focal point. One of the standout features is the luxury vinyl plank throughout the home, giving a fresh, modern feel that’s also easy to maintain. In the primary bedroom, sliding barn doors lead to the spa-like bathroom complete with a soaking tub, oversized frameless shower and dual sinks with quartz counters. Three additional bedrooms provide flexibility for guests, family or hobbies. Enjoy grilling or relaxing under the covered patio overlooking the backyard surrounded by a board-on-board fence and 3-car garage. You can't beat the location just minutes to White Rock Lake and Medical City with easy access to major highways for a smooth commute.
Contact an agent
Home facts
- Year built:1973
- Listing ID #:21072650
- Added:105 day(s) ago
- Updated:January 29, 2026 at 11:42 PM
Rooms and interior
- Bedrooms:4
- Total bathrooms:3
- Full bathrooms:2
- Half bathrooms:1
Heating and cooling
- Cooling:Ceiling Fans, Central Air, Electric
- Heating:Central, Natural Gas
Structure and exterior
- Roof:Composition
- Year built:1973
Schools
- High school:Lake Highlands
- Elementary school:Skyview
Finances and disclosures
- Price:$699,000
- Tax amount:$16,590
New listings near 9665 Atherton Drive
- New
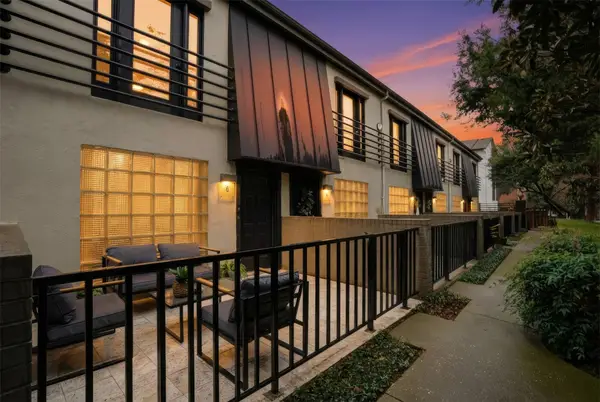 $499,500Active2 beds 3 baths1,167 sq. ft.
$499,500Active2 beds 3 baths1,167 sq. ft.4414 Buena Vista Street #6, Dallas, TX 75205
MLS# 21162737Listed by: WILLIAMS TREW REAL ESTATE - New
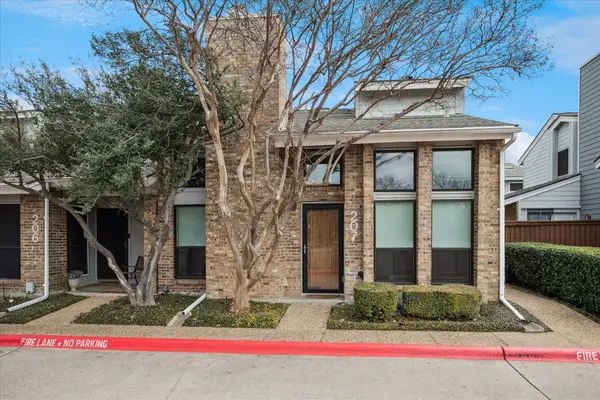 $299,000Active2 beds 3 baths1,193 sq. ft.
$299,000Active2 beds 3 baths1,193 sq. ft.17490 Meandering Way #207, Dallas, TX 75252
MLS# 21164642Listed by: RE/MAX DALLAS SUBURBS - Open Sun, 1 to 4pmNew
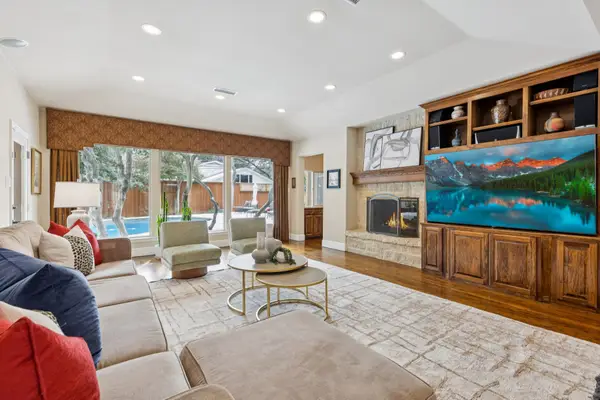 $1,100,000Active5 beds 4 baths3,485 sq. ft.
$1,100,000Active5 beds 4 baths3,485 sq. ft.6830 Gateridge Drive, Dallas, TX 75254
MLS# 21157887Listed by: KELLER WILLIAMS DALLAS MIDTOWN - Open Sun, 2 to 4pmNew
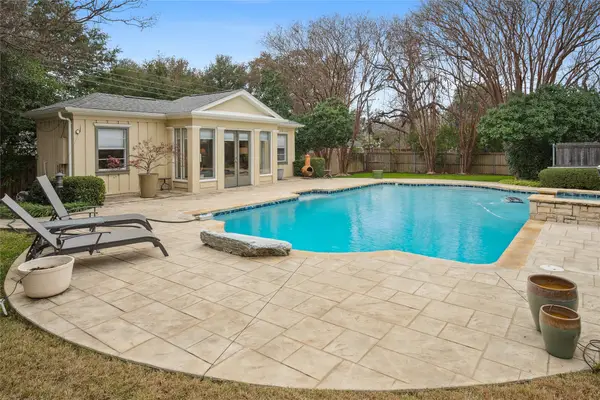 $825,000Active4 beds 3 baths2,587 sq. ft.
$825,000Active4 beds 3 baths2,587 sq. ft.7414 Spring Valley Road, Dallas, TX 75254
MLS# 21162132Listed by: EBBY HALLIDAY, REALTORS - New
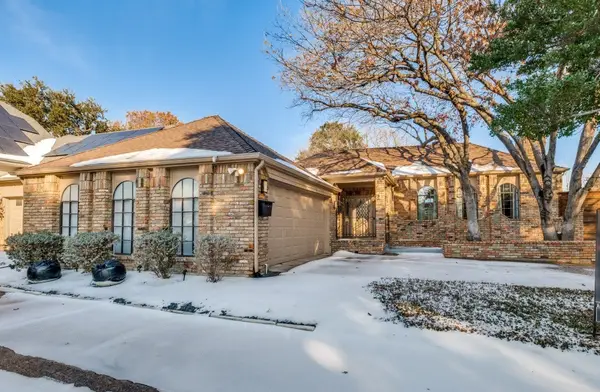 $685,000Active3 beds 3 baths2,376 sq. ft.
$685,000Active3 beds 3 baths2,376 sq. ft.6005 Steamboat Drive, Dallas, TX 75230
MLS# 21163113Listed by: THE MICHAEL GROUP - New
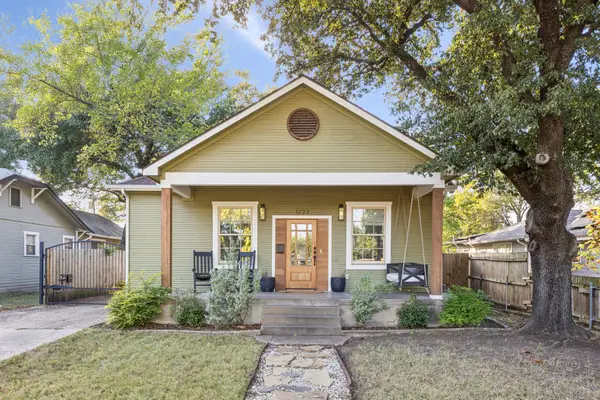 $490,000Active4 beds 3 baths1,816 sq. ft.
$490,000Active4 beds 3 baths1,816 sq. ft.1223 S Waverly Drive, Dallas, TX 75208
MLS# 21163984Listed by: ALL CITY - New
 $748,000Active3 beds 4 baths2,694 sq. ft.
$748,000Active3 beds 4 baths2,694 sq. ft.2413 Vagas Street, Dallas, TX 75219
MLS# 21164073Listed by: JESSICA KOLTUN HOME - New
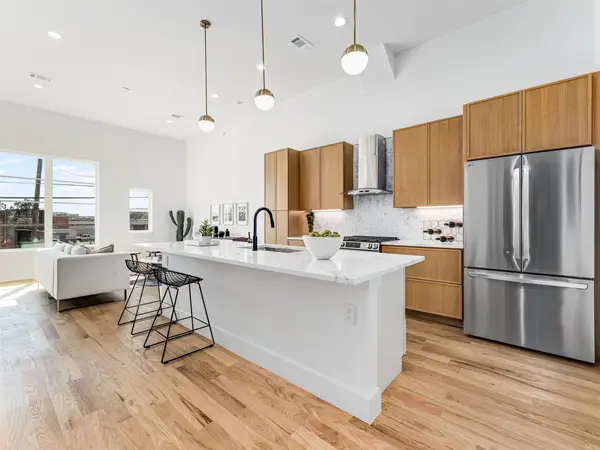 $489,000Active2 beds 3 baths1,586 sq. ft.
$489,000Active2 beds 3 baths1,586 sq. ft.2080 Kelly Avenue #105, Dallas, TX 75215
MLS# 21165083Listed by: CHRISTIE'S LONE STAR - New
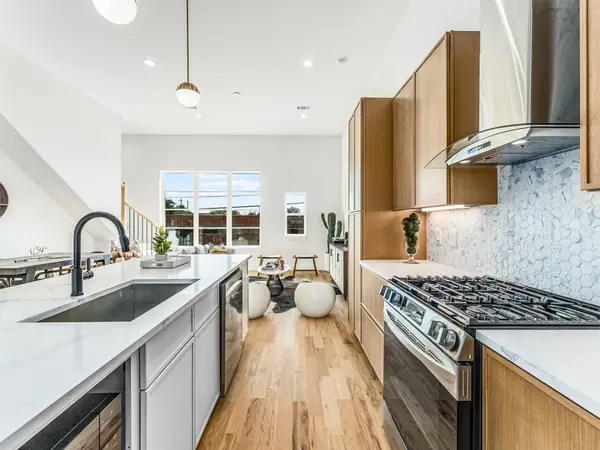 $537,500Active2 beds 3 baths1,706 sq. ft.
$537,500Active2 beds 3 baths1,706 sq. ft.2080 Kelly Avenue #106, Dallas, TX 75215
MLS# 21165094Listed by: CHRISTIE'S LONE STAR - New
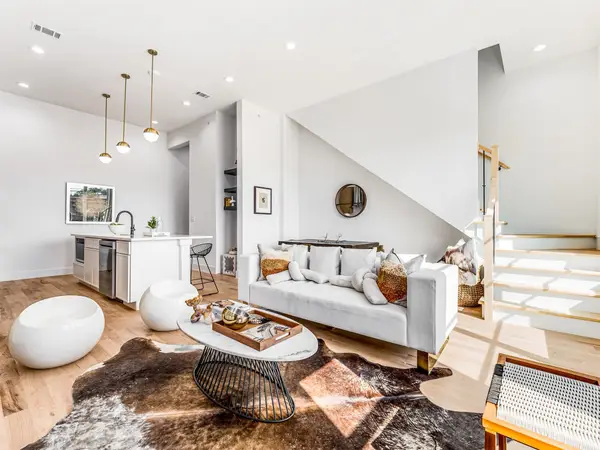 $537,500Active2 beds 3 baths1,866 sq. ft.
$537,500Active2 beds 3 baths1,866 sq. ft.2080 Kelly Avenue #107, Dallas, TX 75215
MLS# 21165107Listed by: CHRISTIE'S LONE STAR

