9805 Bluff Dale Drive, Dallas, TX 75218
Local realty services provided by:ERA Steve Cook & Co, Realtors
Listed by:alexis madrid469-930-2727
Office:27 realty
MLS#:21047159
Source:GDAR
Price summary
- Price:$875,000
- Price per sq. ft.:$359.34
About this home
Situated in the sought-after Old Lake Highlands neighborhood, this fully renovated 3-bedroom, 3-bathroom home embodies a modern neutral aesthetic with an open floor plan tailored for contemporary living. Pristine white oak wood floors throughout, freshly painted interiors, marble finishes, and abundant natural light through new windows create a bright, welcoming ambiance. Tastefully designed bathrooms and custom cabinetry elevate both comfort and style. The expansive open layout seamlessly integrates living, dining, and kitchen spaces, with a sophisticated butler’s pantry off the kitchen, perfect for entertaining or everyday living. A second primary bedroom with an en-suite bathroom offers versatile functionality as a home office, guest suite, or media room. The newly landscaped front yard enhances curb appeal, while the spacious backyard, enclosed by a sleek new board-on-board fence, provides a private sanctuary for relaxation or recreation. Fantastic location within minutes of Casa Linda Plaza, Lake Highlands Park, White Rock Lake and The Dallas Arboretum. Feeds into exemplary Hexter Elementary School!
Contact an agent
Home facts
- Year built:1955
- Listing ID #:21047159
- Added:51 day(s) ago
- Updated:October 25, 2025 at 07:57 AM
Rooms and interior
- Bedrooms:3
- Total bathrooms:3
- Full bathrooms:3
- Living area:2,435 sq. ft.
Heating and cooling
- Cooling:Central Air
- Heating:Central
Structure and exterior
- Roof:Composition
- Year built:1955
- Building area:2,435 sq. ft.
- Lot area:0.22 Acres
Schools
- High school:Adams
- Middle school:Robert Hill
- Elementary school:Hexter
Finances and disclosures
- Price:$875,000
- Price per sq. ft.:$359.34
- Tax amount:$11,436
New listings near 9805 Bluff Dale Drive
- New
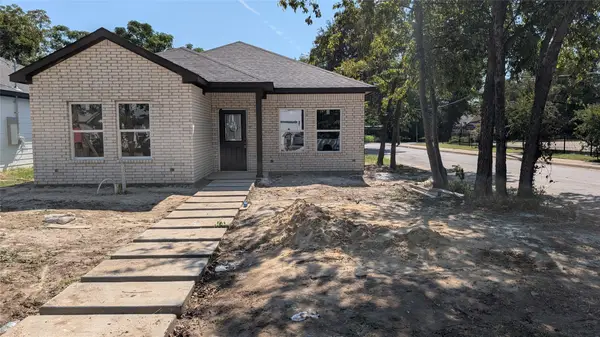 $259,900Active4 beds 3 baths1,270 sq. ft.
$259,900Active4 beds 3 baths1,270 sq. ft.2402 Garden Drive, Dallas, TX 75215
MLS# 21071883Listed by: COREY SIMPSON & ASSOCIATES - New
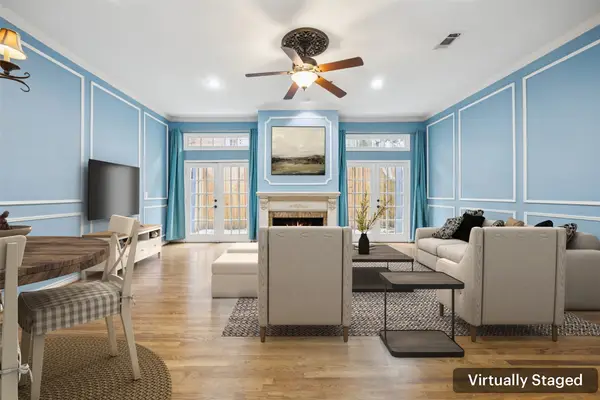 $447,000Active2 beds 3 baths1,459 sq. ft.
$447,000Active2 beds 3 baths1,459 sq. ft.4511 Gilbert Avenue #103, Dallas, TX 75219
MLS# 21096339Listed by: REDFIN CORPORATION - New
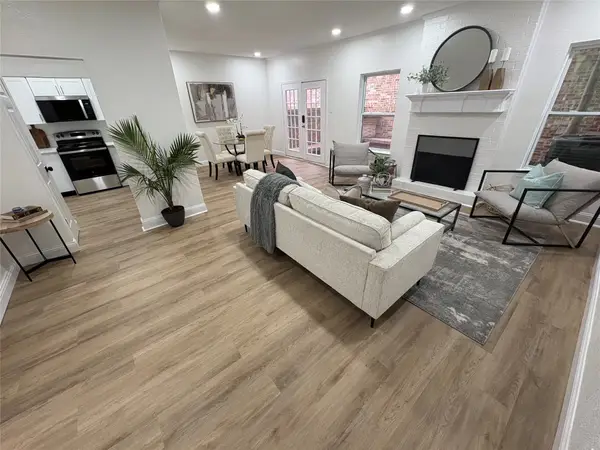 $379,000Active4 beds 3 baths1,947 sq. ft.
$379,000Active4 beds 3 baths1,947 sq. ft.6772 E Northwest Highway, Dallas, TX 75231
MLS# 21097878Listed by: PINNACLE REALTY ADVISORS - New
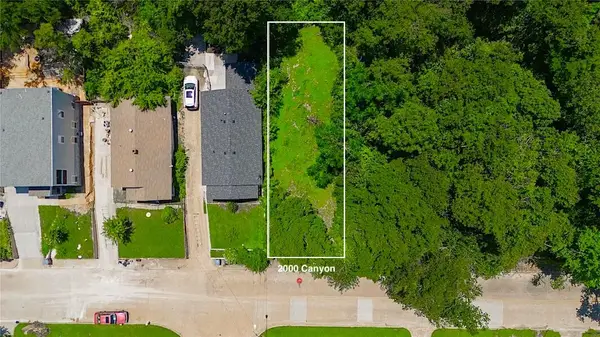 $155,000Active0.1 Acres
$155,000Active0.1 Acres2000 Canyon Street, Dallas, TX 75203
MLS# 21097995Listed by: EXIT STRATEGY REALTY - New
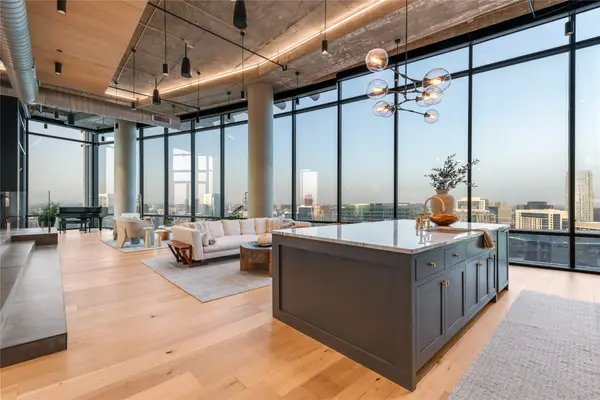 $2,995,000Active1 beds 3 baths3,569 sq. ft.
$2,995,000Active1 beds 3 baths3,569 sq. ft.2430 Victory Park Lane #3204, Dallas, TX 75219
MLS# 21098068Listed by: ALLIE BETH ALLMAN & ASSOC. - New
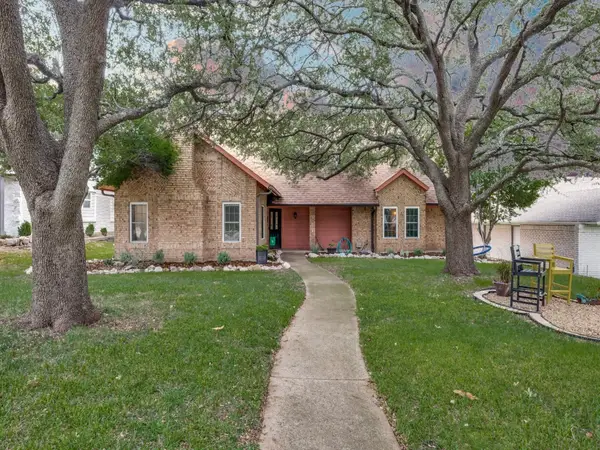 $800,000Active4 beds 3 baths2,526 sq. ft.
$800,000Active4 beds 3 baths2,526 sq. ft.8430 Flower Meadow Drive, Dallas, TX 75243
MLS# 21096040Listed by: ALLIE BETH ALLMAN & ASSOC. - New
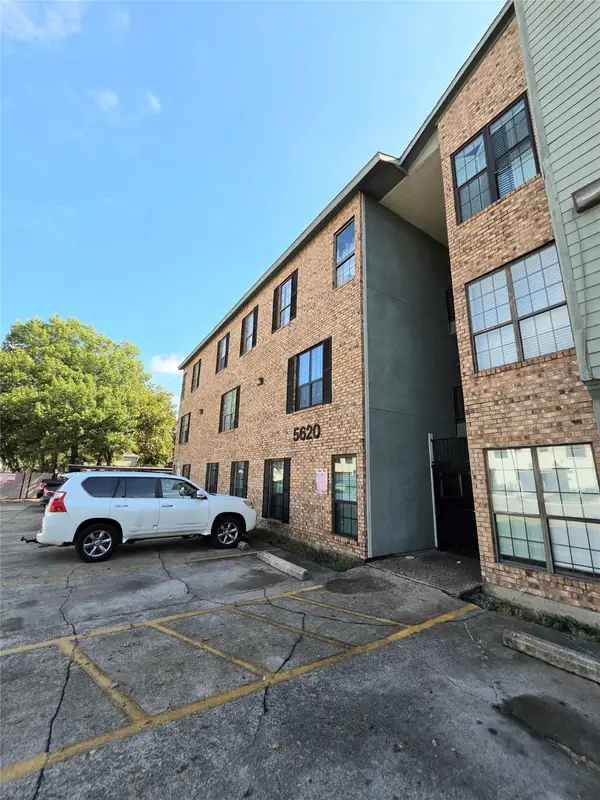 $169,000Active1 beds 1 baths597 sq. ft.
$169,000Active1 beds 1 baths597 sq. ft.5620 Live Oak Street #106, Dallas, TX 75206
MLS# 21097927Listed by: COSTELLO & ASSOCIATES - New
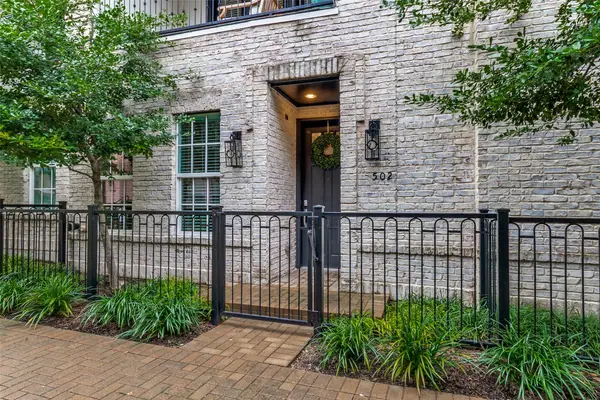 $549,000Active3 beds 4 baths2,155 sq. ft.
$549,000Active3 beds 4 baths2,155 sq. ft.7333 Valley View Lane #502, Dallas, TX 75240
MLS# 21097946Listed by: COMPASS RE TEXAS, LLC. - New
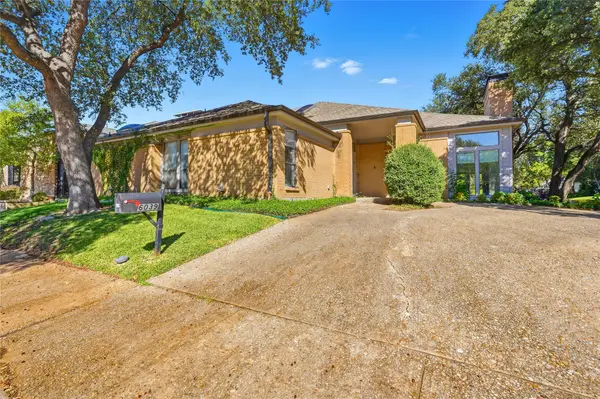 $699,988Active3 beds 3 baths2,730 sq. ft.
$699,988Active3 beds 3 baths2,730 sq. ft.6039 Steamboat Drive, Dallas, TX 75230
MLS# 21096849Listed by: ORCHARD BROKERAGE - New
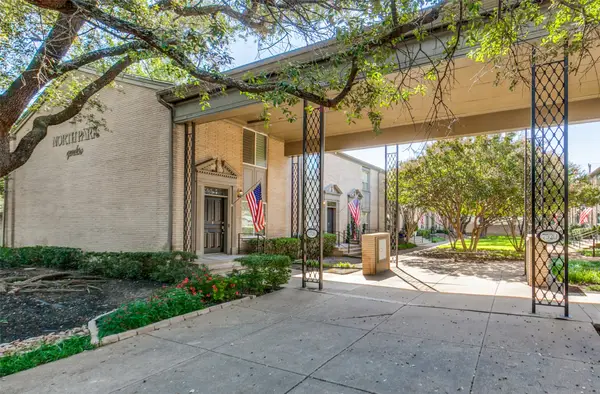 $340,000Active1 beds 2 baths1,226 sq. ft.
$340,000Active1 beds 2 baths1,226 sq. ft.7526 W Northwest Highway #2, Dallas, TX 75225
MLS# 21090884Listed by: EBBY HALLIDAY, REALTORS
