9934 Mixon Drive, Dallas, TX 75220
Local realty services provided by:ERA Courtyard Real Estate
Listed by: danny batsalkin888-519-7431
Office: exp realty, llc.
MLS#:20752475
Source:GDAR
Price summary
- Price:$1,649,000
- Price per sq. ft.:$357.31
About this home
Impeccable Custom New Construction Modern Farmhouse with 5 bedrooms (incl. large upstairs bedroom, media or game room) + office on beautiful tree-lined street in Midway Hollow. Ideal floor plan with gorgeous light filled entrance that leads to home office, dining room and great room with custom bi-fold doors that seamlessly connect to the patio for ideal indoor outdoor entertaining. Stunning chef’s kitchen with oversized island, quartz countertops, high end JennAir appliances and custom cabinetry throughout. Large breakfast nook, butler’s and walk-in pantry complete the kitchen, overlooking the generous living room with fireplace and built-ins. Expansive main level primary suite with vaulted ceilings, walk-in shower, soaking tub and walk-in closet. Second floor features an oversized multi-purpose room and 3 additional large en-suite bedrooms. Laundry room and mud room round out the first floor. Private beautifully landscaped back yard with room for a pool.
Contact an agent
Home facts
- Year built:2024
- Listing ID #:20752475
- Added:399 day(s) ago
- Updated:November 15, 2025 at 08:44 AM
Rooms and interior
- Bedrooms:5
- Total bathrooms:6
- Full bathrooms:4
- Half bathrooms:2
- Living area:4,615 sq. ft.
Heating and cooling
- Cooling:Central Air
- Heating:Central, Natural Gas
Structure and exterior
- Roof:Composition
- Year built:2024
- Building area:4,615 sq. ft.
- Lot area:0.19 Acres
Schools
- High school:White
- Middle school:Walker
- Elementary school:Withers
Finances and disclosures
- Price:$1,649,000
- Price per sq. ft.:$357.31
- Tax amount:$10,441
New listings near 9934 Mixon Drive
- New
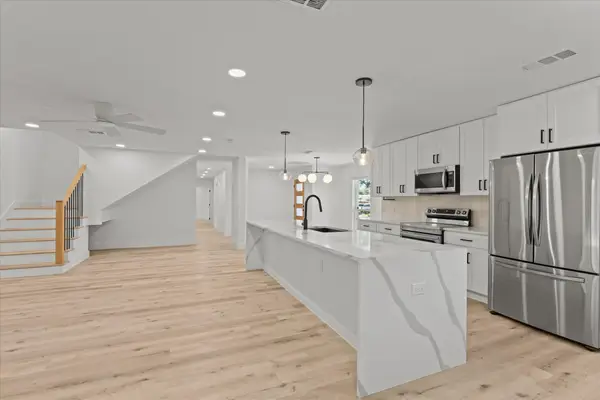 $750,000Active4 beds 3 baths2,704 sq. ft.
$750,000Active4 beds 3 baths2,704 sq. ft.15655 Regal Hill Circle, Dallas, TX 75248
MLS# 21112878Listed by: EXP REALTY - New
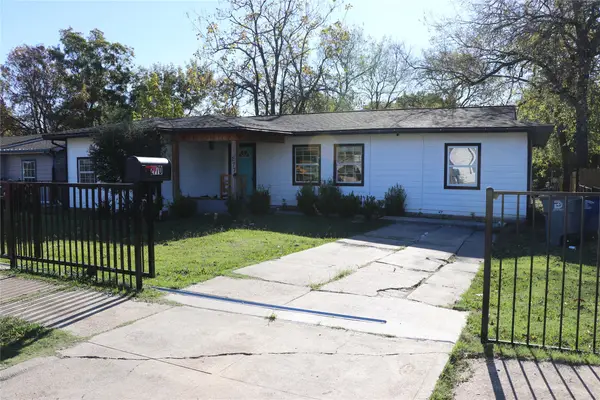 $275,000Active4 beds 2 baths1,470 sq. ft.
$275,000Active4 beds 2 baths1,470 sq. ft.2770 E Ann Arbor Avenue, Dallas, TX 75216
MLS# 21112551Listed by: HENDERSON LUNA REALTY - New
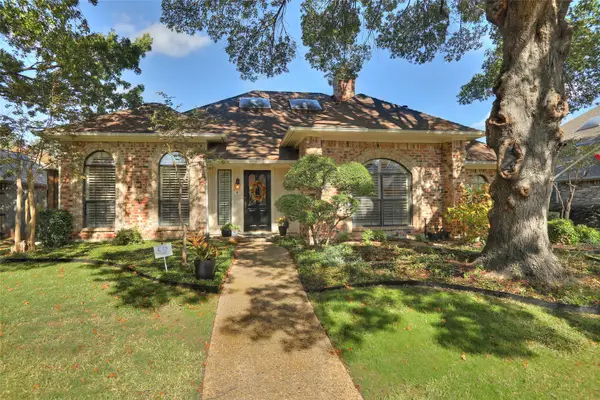 $589,900Active3 beds 3 baths2,067 sq. ft.
$589,900Active3 beds 3 baths2,067 sq. ft.6307 Fox Trail, Dallas, TX 75248
MLS# 21113290Listed by: STEVE HENDRY HOMES REALTY - New
 $525,000Active3 beds 2 baths1,540 sq. ft.
$525,000Active3 beds 2 baths1,540 sq. ft.3723 Manana Drive, Dallas, TX 75220
MLS# 21112632Listed by: NUHAUS REALTY LLC - New
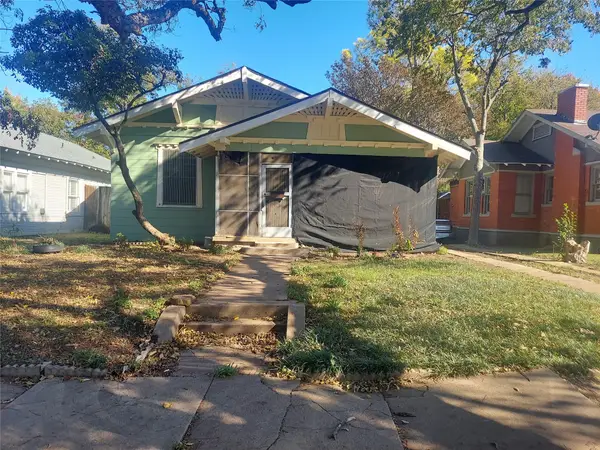 $320,000Active3 beds 1 baths1,340 sq. ft.
$320,000Active3 beds 1 baths1,340 sq. ft.120 S Montclair Avenue, Dallas, TX 75208
MLS# 21113506Listed by: FATHOM REALTY - New
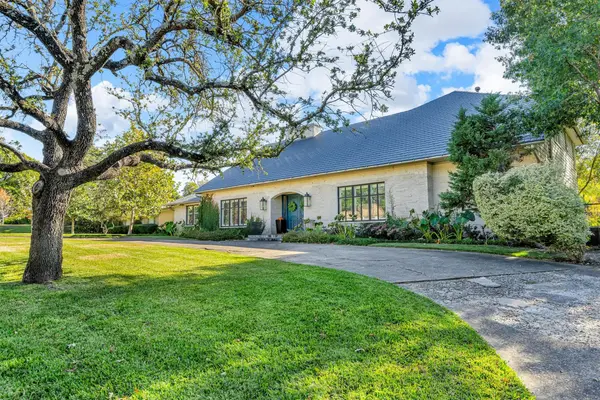 $1,795,000Active7 beds 7 baths6,201 sq. ft.
$1,795,000Active7 beds 7 baths6,201 sq. ft.7140 Spring Valley Road, Dallas, TX 75254
MLS# 21106361Listed by: EBBY HALLIDAY, REALTORS - Open Sun, 2 to 4pmNew
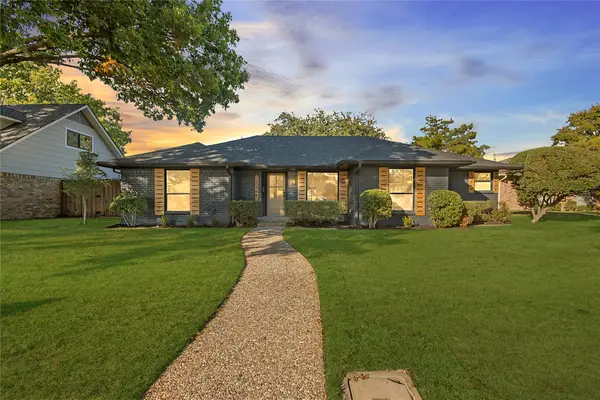 $799,000Active4 beds 3 baths2,506 sq. ft.
$799,000Active4 beds 3 baths2,506 sq. ft.15944 Meadow Vista Place, Dallas, TX 75248
MLS# 21108456Listed by: COMPASS RE TEXAS, LLC - Open Sun, 1 to 3pmNew
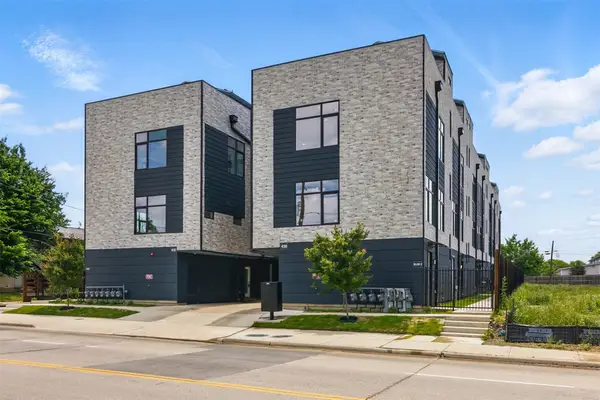 $449,000Active2 beds 3 baths1,670 sq. ft.
$449,000Active2 beds 3 baths1,670 sq. ft.430 E 8th #104, Dallas, TX 75203
MLS# 21113067Listed by: COMPASS RE TEXAS, LLC - New
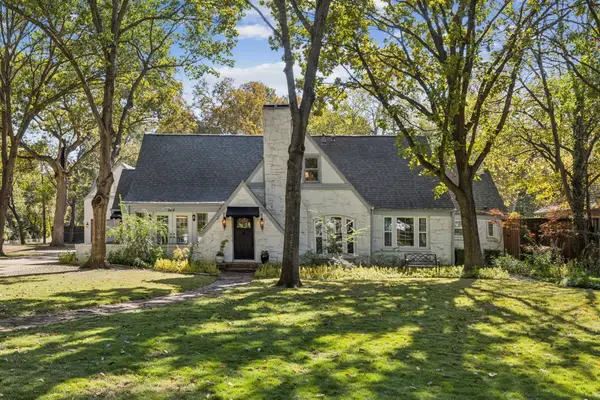 $1,800,000Active4 beds 4 baths3,749 sq. ft.
$1,800,000Active4 beds 4 baths3,749 sq. ft.8184 Santa Clara Drive, Dallas, TX 75218
MLS# 21108602Listed by: COMPASS RE TEXAS, LLC - New
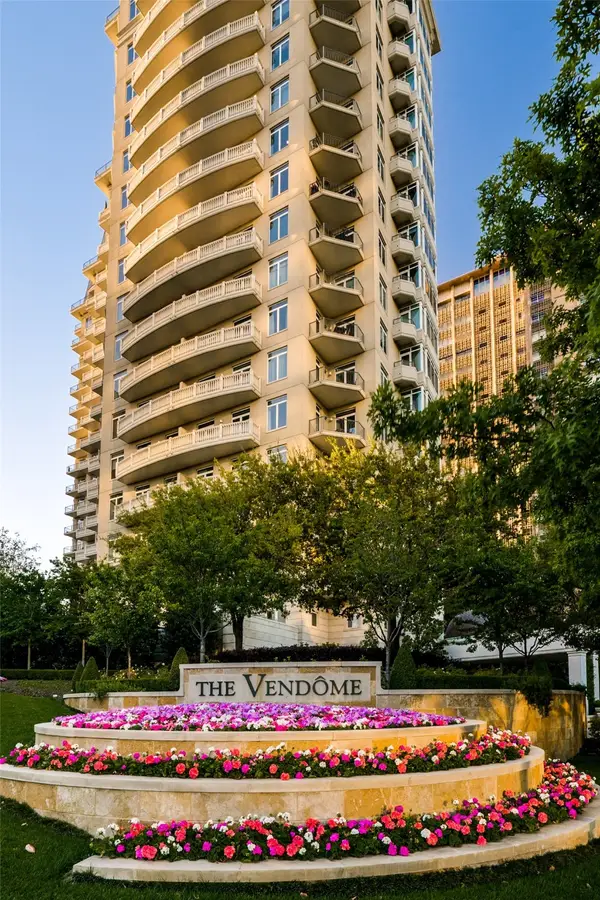 $5,500,000Active3 beds 4 baths6,088 sq. ft.
$5,500,000Active3 beds 4 baths6,088 sq. ft.3505 Turtle Creek Boulevard #20E, Dallas, TX 75219
MLS# 21109894Listed by: COLDWELL BANKER REALTY
