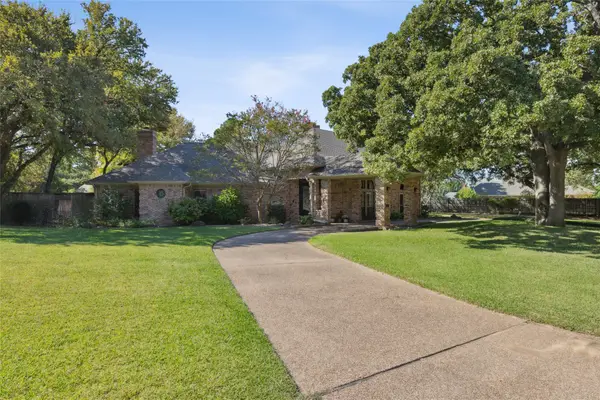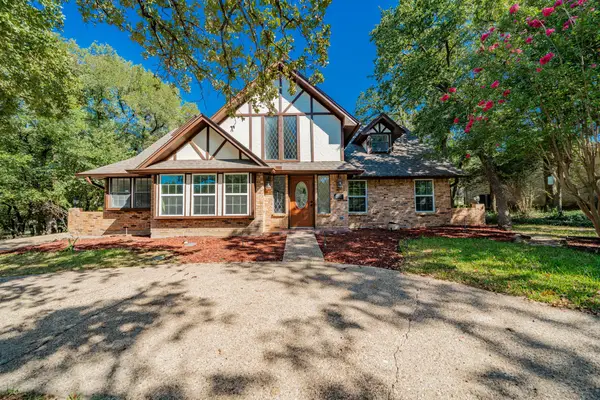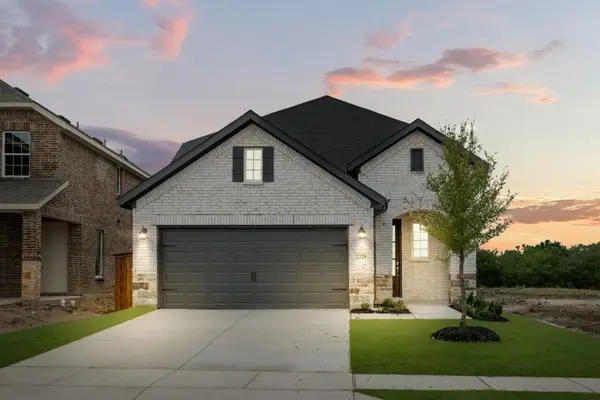3110 Sunny Meadows Court, Dalworthington Gardens, TX 76016
Local realty services provided by:ERA Courtyard Real Estate
Listed by: eric torres817-239-0038
Office: tdt realtors
MLS#:21052375
Source:GDAR
Price summary
- Price:$699,900
- Price per sq. ft.:$218.92
About this home
Located in the heart of DWG and just minutes from Veterans Park, this home makes an impression from the moment you step into the foyer with its sweeping staircase. The formal living room features a cozy fireplace and flows seamlessly into the large family room, accented with plantation shutters. The open kitchen overlooks the family room and offers an eat-in breakfast area, breakfast bar, gas cooktop, double ovens, microwave, pantry, and granite countertops. A formal dining room sits off the opposite side of the foyer, while a half bath and laundry room are tucked conveniently off the kitchen. The primary suite is privately located downstairs and features dual walk-in closets along with a spacious ensuite bath boasting double sinks, a soaking tub, and a separate shower. Upstairs you’ll find four well-sized bedrooms, each with walk-in closets and ceiling fans. One bedroom has its own private bath, while the remaining three share a full hall bath with double sinks. And then there’s the backyard oasis: covered patio with an outdoor kitchen, sparkling pool with slide, stone diving board, beach entry, and spa. Beyond the pool is a shed, basketball hoop, extra parking, and plenty of green space for pets. This home has it all, space, style, location, and a backyard built for fun!
Contact an agent
Home facts
- Year built:1990
- Listing ID #:21052375
- Added:67 day(s) ago
- Updated:November 15, 2025 at 08:45 AM
Rooms and interior
- Bedrooms:5
- Total bathrooms:4
- Full bathrooms:3
- Half bathrooms:1
- Living area:3,197 sq. ft.
Heating and cooling
- Cooling:Ceiling Fans, Central Air, Electric
- Heating:Central, Fireplaces, Natural Gas
Structure and exterior
- Roof:Composition
- Year built:1990
- Building area:3,197 sq. ft.
- Lot area:0.56 Acres
Schools
- High school:Arlington
- Elementary school:Key
Finances and disclosures
- Price:$699,900
- Price per sq. ft.:$218.92
- Tax amount:$11,727
New listings near 3110 Sunny Meadows Court
- Open Sun, 2 to 4pm
 $665,000Active3 beds 3 baths3,457 sq. ft.
$665,000Active3 beds 3 baths3,457 sq. ft.2900 Oak Trail Court, Dalworthington Gardens, TX 76016
MLS# 21080198Listed by: EBBY HALLIDAY, REALTORS  $645,000Active4 beds 3 baths3,266 sq. ft.
$645,000Active4 beds 3 baths3,266 sq. ft.2811 Burlwood Drive, Dalworthington Gardens, TX 76016
MLS# 21064673Listed by: REGAL, REALTORS $1,400,000Active5 beds 7 baths7,597 sq. ft.
$1,400,000Active5 beds 7 baths7,597 sq. ft.2800 Park Drive, Dalworthington Gardens, TX 76016
MLS# 20982228Listed by: NEXTHOME PROPERTY ADVISORS- Open Sun, 12 to 6pm
 $393,000Active4 beds 4 baths2,588 sq. ft.
$393,000Active4 beds 4 baths2,588 sq. ft.2228 Aspen Chase Drive, Royse City, TX 75189
MLS# 20985229Listed by: HOMESUSA.COM  $389,900Active0.5 Acres
$389,900Active0.5 Acres6 Delano Court, Dalworthington Gardens, TX 76016
MLS# 20905183Listed by: COMPASS RE TEXAS, LLC $339,900Active0.66 Acres
$339,900Active0.66 Acres10 Delano Court, Dalworthington Gardens, TX 76016
MLS# 20905200Listed by: COMPASS RE TEXAS, LLC $329,900Active0.66 Acres
$329,900Active0.66 Acres11 Delano Court, Dalworthington Gardens, TX 76016
MLS# 20905206Listed by: COMPASS RE TEXAS, LLC $329,900Active0.56 Acres
$329,900Active0.56 Acres1 Elkhorn Drive, Dalworthington Gardens, TX 76016
MLS# 20905088Listed by: COMPASS RE TEXAS, LLC $379,900Active0.62 Acres
$379,900Active0.62 Acres5 Elkhorn Drive, Dalworthington Gardens, TX 76016
MLS# 20905179Listed by: COMPASS RE TEXAS, LLC
