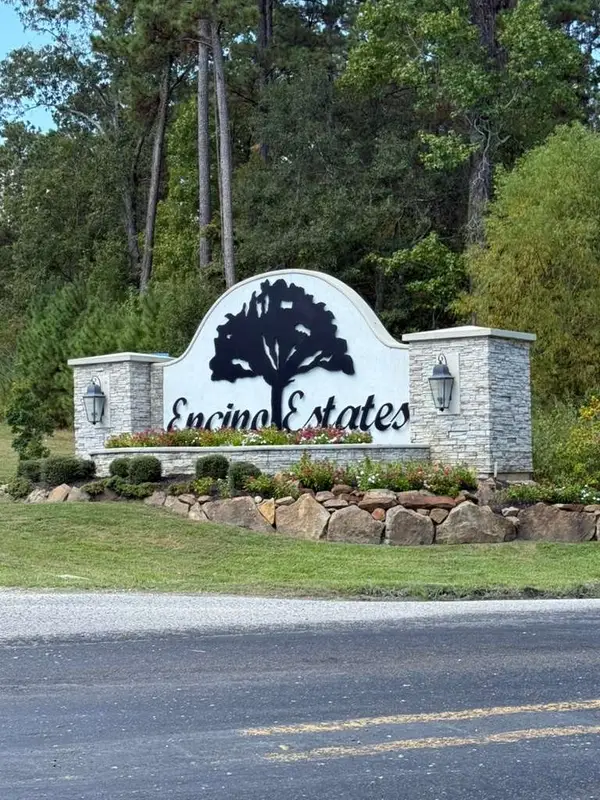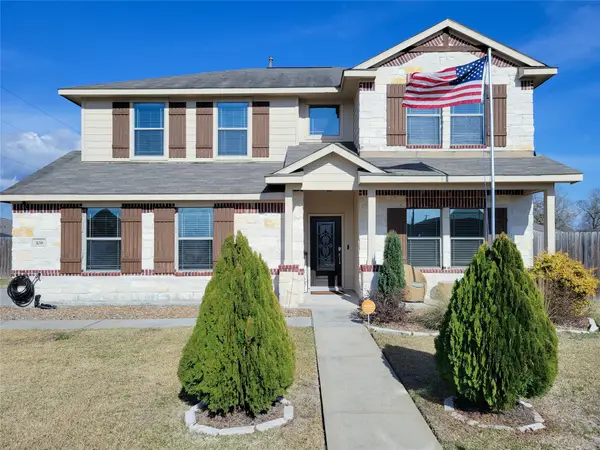1061 Comal Trail, Dayton, TX 77535
Local realty services provided by:American Real Estate ERA Powered
1061 Comal Trail,Dayton, TX 77535
$414,990
- 4 Beds
- 3 Baths
- 2,543 sq. ft.
- Single family
- Active
Listed by: natasha simon
Office: compass re texas, llc. - the heights
MLS#:47861084
Source:HARMLS
Price summary
- Price:$414,990
- Price per sq. ft.:$163.19
- Monthly HOA dues:$77.08
About this home
READY NOW! Step into this stunning new home through a grand entryway that opens to a beautiful and unique circular vestibule, setting the tone for the elegance that awaits. Every detail in this luxurious one-story home has been designed with comfort and style in mind. Nestled within a resort-style community, this home offers 4 spacious bedrooms plus a study, 2.5 baths, and a 3-car garage. Natural light pours through expansive windows, illuminating the open-concept floor plan and creating a warm, inviting atmosphere. The chef-inspired kitchen is a true showpiece, featuring 42-inch cabinets, luxury granite countertops, and a designer backsplash that adds a sophisticated flair. Stainless steel appliances shine under soft recessed lighting—perfect for cooking, entertaining, and making memories. Step outside to the covered back patio, ideal for relaxing or hosting gatherings while enjoying the peaceful surroundings. Call/Text today for your showing!
Contact an agent
Home facts
- Year built:2025
- Listing ID #:47861084
- Updated:February 11, 2026 at 12:41 PM
Rooms and interior
- Bedrooms:4
- Total bathrooms:3
- Full bathrooms:2
- Half bathrooms:1
- Living area:2,543 sq. ft.
Heating and cooling
- Cooling:Central Air, Electric
- Heating:Central, Gas
Structure and exterior
- Roof:Composition
- Year built:2025
- Building area:2,543 sq. ft.
- Lot area:0.18 Acres
Schools
- High school:DAYTON HIGH SCHOOL
- Middle school:WOODROW WILSON JUNIOR HIGH SCHOOL
- Elementary school:KIMMIE M. BROWN ELEMENTARY SCHOOL
Utilities
- Sewer:Public Sewer
Finances and disclosures
- Price:$414,990
- Price per sq. ft.:$163.19
- Tax amount:$361 (2025)
New listings near 1061 Comal Trail
- New
 $112,500Active3.65 Acres
$112,500Active3.65 AcresTBD 0 County Rd 2318, Dayton, TX 77535
MLS# 31317953Listed by: MCCORMACK COMMERCIAL LLC  $244,399Active4 beds 2 baths1,635 sq. ft.
$244,399Active4 beds 2 baths1,635 sq. ft.2075 Emerald Lake Trail Circle, Dayton, TX 77535
MLS# 82220348Listed by: ADAMS HOMES REALTY INC- New
 $289,500Active3 beds 5 baths1,675 sq. ft.
$289,500Active3 beds 5 baths1,675 sq. ft.426 Pebble Drive, Dayton, TX 77535
MLS# 10178040Listed by: JLA REALTY - New
 $380,000Active0.7 Acres
$380,000Active0.7 Acres517 Road 66111, Dayton, TX 77535
MLS# 17291368Listed by: THE GOLDEN GROUP REALTY - New
 $225,000Active3 beds 2 baths
$225,000Active3 beds 2 baths90 Private Road 643a, Dayton, TX 77535
MLS# 68239088Listed by: CATTELL REAL ESTATE GROUP, INC - New
 $415,000Active4 beds 3 baths2,844 sq. ft.
$415,000Active4 beds 3 baths2,844 sq. ft.108 Sam Drive, Dayton, TX 77535
MLS# 16283108Listed by: AROUNDTOWN PROPERTIES INC - New
 $380,000Active4 beds 2 baths2,144 sq. ft.
$380,000Active4 beds 2 baths2,144 sq. ft.446 Road 66111, Dayton, TX 77535
MLS# 59418627Listed by: COLDWELL BANKER REALTY - THE WOODLANDS - New
 $699,900Active3 beds 2 baths1,386 sq. ft.
$699,900Active3 beds 2 baths1,386 sq. ft.518 County Road 677, Dayton, TX 77535
MLS# 75144212Listed by: NB ELITE REALTY - New
 $245,000Active3 beds 2 baths1,284 sq. ft.
$245,000Active3 beds 2 baths1,284 sq. ft.1172 Cypress Lane, Dayton, TX 77535
MLS# 27673817Listed by: WINDSOR HILL REAL ESTATE GROUP  $55,000Pending1.24 Acres
$55,000Pending1.24 AcresTBD LOT F1 Farm To Market 1008, Dayton, TX 77535
MLS# 31690195Listed by: KELLER WILLIAMS ELITE

