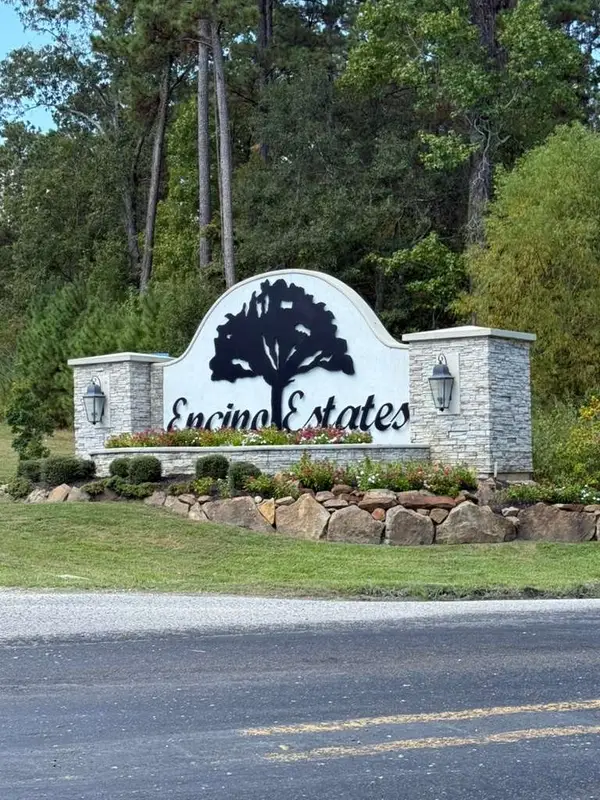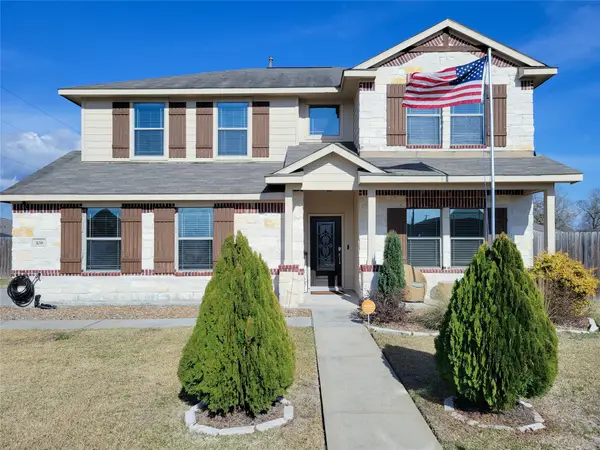1144 Allie Lane, Dayton, TX 77535
Local realty services provided by:American Real Estate ERA Powered
Listed by: ashley alexander
Office: peak real estate
MLS#:2799929
Source:HARMLS
Price summary
- Price:$655,000
- Price per sq. ft.:$229.34
- Monthly HOA dues:$37.5
About this home
As you walk to the front door you will notice the oversized front patio, inside you're welcomed by soaring ceilings over an expansive living area, complete with oversized sliding doors that open to a large covered patio— perfect for indoor-outdoor entertaining. The heart of the home is the kitchen, featuring custom cabinetry, under-cabinet lighting, hidden outlets, luxury ZLINE appliances, and quality finishes throughout. Each bedroom offers generous space, complete with ceiling fans and custom-designed closets. The primary suite is a true retreat, highlighted by a cathedral ceiling, soaking tub, a rainfall shower, and dual custom closets built to impress. Working from home? You’ll love the dedicated home office, offering peaceful views and an abundance of natural light. The outdoor space was made for gatherings, featuring a full outdoor kitchen, massive covered patio, and ceiling fans to keep you comfortable year-round *home is still under construction*
Contact an agent
Home facts
- Year built:2025
- Listing ID #:2799929
- Updated:February 11, 2026 at 08:12 AM
Rooms and interior
- Bedrooms:5
- Total bathrooms:4
- Full bathrooms:3
- Half bathrooms:1
- Living area:2,856 sq. ft.
Heating and cooling
- Cooling:Central Air, Electric
- Heating:Central, Electric
Structure and exterior
- Roof:Composition
- Year built:2025
- Building area:2,856 sq. ft.
- Lot area:1.3 Acres
Schools
- High school:DAYTON HIGH SCHOOL
- Middle school:WOODROW WILSON JUNIOR HIGH SCHOOL
- Elementary school:STEPHEN F. AUSTIN ELEMENTARY SCHOOL (DAYTON)
Utilities
- Water:Well
- Sewer:Septic Tank
Finances and disclosures
- Price:$655,000
- Price per sq. ft.:$229.34
- Tax amount:$936 (2024)
New listings near 1144 Allie Lane
- New
 $112,500Active3.65 Acres
$112,500Active3.65 AcresTBD 0 County Rd 2318, Dayton, TX 77535
MLS# 31317953Listed by: MCCORMACK COMMERCIAL LLC  $244,399Active4 beds 2 baths1,635 sq. ft.
$244,399Active4 beds 2 baths1,635 sq. ft.2075 Emerald Lake Trail Circle, Dayton, TX 77535
MLS# 82220348Listed by: ADAMS HOMES REALTY INC- New
 $289,500Active3 beds 5 baths1,675 sq. ft.
$289,500Active3 beds 5 baths1,675 sq. ft.426 Pebble Drive, Dayton, TX 77535
MLS# 10178040Listed by: JLA REALTY - New
 $380,000Active0.7 Acres
$380,000Active0.7 Acres517 Road 66111, Dayton, TX 77535
MLS# 17291368Listed by: THE GOLDEN GROUP REALTY - New
 $225,000Active3 beds 2 baths
$225,000Active3 beds 2 baths90 Private Road 643a, Dayton, TX 77535
MLS# 68239088Listed by: CATTELL REAL ESTATE GROUP, INC - New
 $415,000Active4 beds 3 baths2,844 sq. ft.
$415,000Active4 beds 3 baths2,844 sq. ft.108 Sam Drive, Dayton, TX 77535
MLS# 16283108Listed by: AROUNDTOWN PROPERTIES INC - New
 $380,000Active4 beds 2 baths2,144 sq. ft.
$380,000Active4 beds 2 baths2,144 sq. ft.446 Road 66111, Dayton, TX 77535
MLS# 59418627Listed by: COLDWELL BANKER REALTY - THE WOODLANDS - New
 $699,900Active3 beds 2 baths1,386 sq. ft.
$699,900Active3 beds 2 baths1,386 sq. ft.518 County Road 677, Dayton, TX 77535
MLS# 75144212Listed by: NB ELITE REALTY - New
 $245,000Active3 beds 2 baths1,284 sq. ft.
$245,000Active3 beds 2 baths1,284 sq. ft.1172 Cypress Lane, Dayton, TX 77535
MLS# 27673817Listed by: WINDSOR HILL REAL ESTATE GROUP  $55,000Pending1.24 Acres
$55,000Pending1.24 AcresTBD LOT F1 Farm To Market 1008, Dayton, TX 77535
MLS# 31690195Listed by: KELLER WILLIAMS ELITE

