13015 Timberridge Drive, Dayton, TX 77535
Local realty services provided by:American Real Estate ERA Powered
13015 Timberridge Drive,Dayton, TX 77535
$550,000
- 5 Beds
- 4 Baths
- 2,800 sq. ft.
- Single family
- Pending
Listed by: gary powers
Office: fathom realty
MLS#:45506111
Source:HARMLS
Price summary
- Price:$550,000
- Price per sq. ft.:$196.43
About this home
Experience the exceptional quality of this energy-efficient barndominium situated in a tranquil suburban setting, within the sought-after Barbers Hill School district. The property features a comprehensive whole-house water softener for enhanced comfort. The gourmet kitchen boasts custom cabinetry complemented by unique poured concrete countertops, with elegant granite countertops for the vanities, providing both style and durability. The primary bathroom offers a luxurious dual-head shower, creating a spa-like atmosphere.
Additional parking with automated roll-up doors. The expansive 40x60, 6-car sealed-floor garage includes custom built-in cabinets and workbenches, making it ideal for hobbies and storage. Overhead storage is readily accessible to maximize organizational capacity. The residence is double-insulated for superior energy efficiency, with underground hidden propane tank and PEX water piping. The meticulously designed wiring system ensures reliability and safety.
Contact an agent
Home facts
- Year built:2016
- Listing ID #:45506111
- Updated:December 24, 2025 at 08:12 AM
Rooms and interior
- Bedrooms:5
- Total bathrooms:4
- Full bathrooms:3
- Half bathrooms:1
- Living area:2,800 sq. ft.
Heating and cooling
- Cooling:Central Air, Electric
- Heating:Central, Gas, Propane
Structure and exterior
- Year built:2016
- Building area:2,800 sq. ft.
- Lot area:0.8 Acres
Schools
- High school:BARBERS HILL HIGH SCHOOL
- Middle school:BARBERS HILL NORTH MIDDLE SCHOOL
- Elementary school:BARBERS HILL NORTH ELEMENTARY SCHOOL
Utilities
- Water:Well
- Sewer:Aerobic Septic
Finances and disclosures
- Price:$550,000
- Price per sq. ft.:$196.43
- Tax amount:$127 (2025)
New listings near 13015 Timberridge Drive
- New
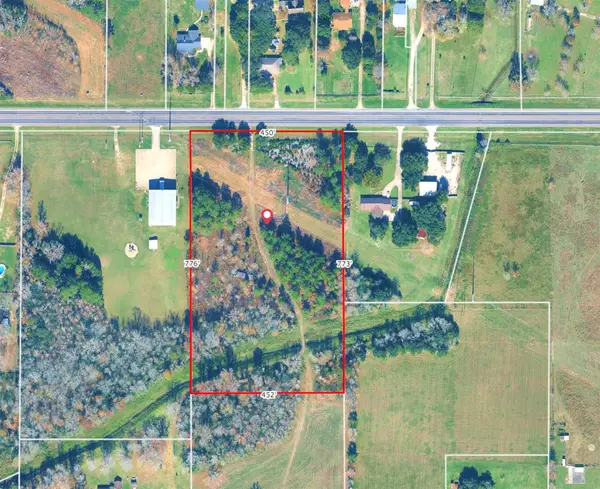 $975,000Active8 Acres
$975,000Active8 Acres8007 Fm 1960, Dayton, TX 77535
MLS# 19398031Listed by: LPT REALTY, LLC - New
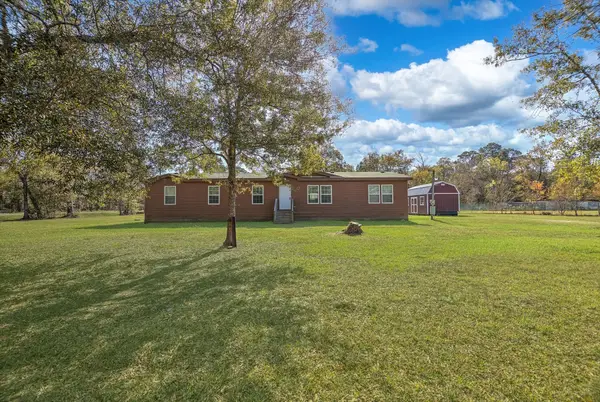 $249,999Active4 beds 2 baths2,160 sq. ft.
$249,999Active4 beds 2 baths2,160 sq. ft.13 County Road 412 Road, Dayton, TX 77535
MLS# 21455271Listed by: RESULTS REAL ESTATE - New
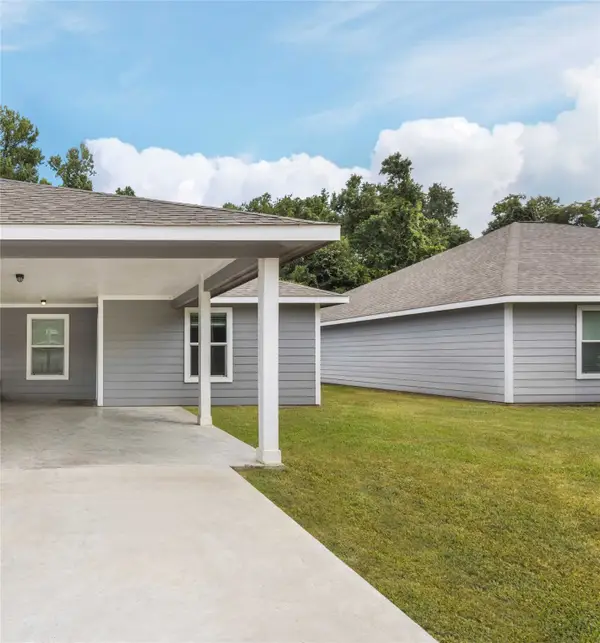 $299,500Active3 beds 2 baths2,300 sq. ft.
$299,500Active3 beds 2 baths2,300 sq. ft.626 Luke Avenue, Dayton, TX 77535
MLS# 29460138Listed by: REAL BROKER, LLC - New
 $246,000Active3 beds 2 baths1,402 sq. ft.
$246,000Active3 beds 2 baths1,402 sq. ft.510 Oak Chase Avenue, Dayton, TX 77535
MLS# 67049044Listed by: HART HOMES COMMUNITIES - New
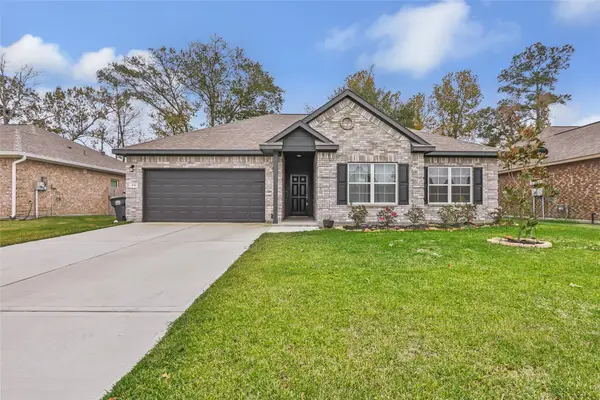 $320,000Active3 beds 2 baths1,735 sq. ft.
$320,000Active3 beds 2 baths1,735 sq. ft.436 Pebble Drive, Dayton, TX 77535
MLS# 86920889Listed by: JLA REALTY - New
 $230,000Active4 beds 2 baths1,980 sq. ft.
$230,000Active4 beds 2 baths1,980 sq. ft.104 County Road 4534, Dayton, TX 77535
MLS# 81195319Listed by: JLA REALTY - New
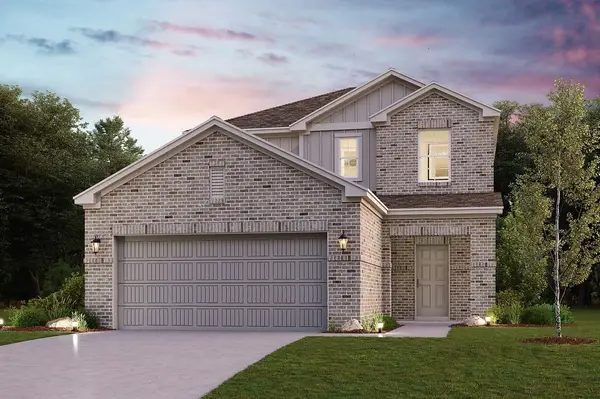 $284,900Active4 beds 3 baths2,003 sq. ft.
$284,900Active4 beds 3 baths2,003 sq. ft.1885 Redwood Lane, Dayton, TX 77535
MLS# 23683989Listed by: CENTURY COMMUNITIES - New
 $243,900Active3 beds 2 baths1,388 sq. ft.
$243,900Active3 beds 2 baths1,388 sq. ft.1887 Redwood Lane, Dayton, TX 77535
MLS# 24332512Listed by: CENTURY COMMUNITIES - New
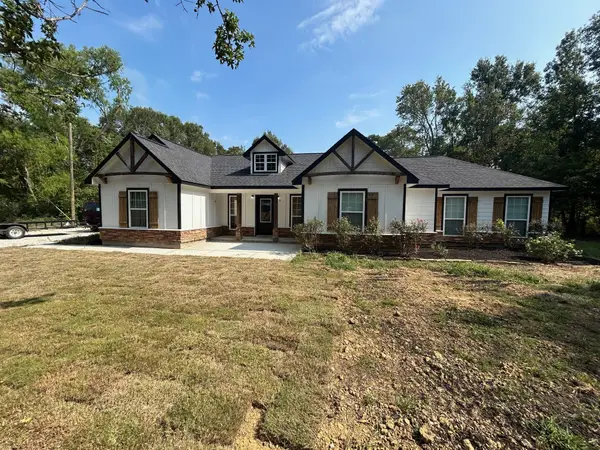 $359,900Active3 beds 2 baths1,992 sq. ft.
$359,900Active3 beds 2 baths1,992 sq. ft.10008 Highway 321, Dayton, TX 77535
MLS# 23723963Listed by: NB ELITE REALTY 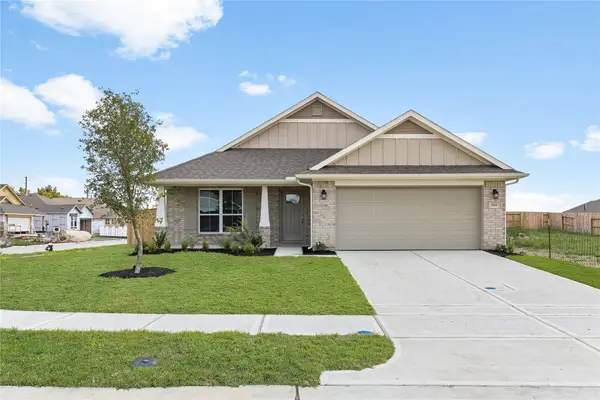 $259,900Active3 beds 2 baths1,900 sq. ft.
$259,900Active3 beds 2 baths1,900 sq. ft.2254 W Post Oak Circle, Dayton, TX 77535
MLS# 11343645Listed by: ADAMS HOMES REALTY INC
