1614 River Scene Trail, Dayton, TX 77535
Local realty services provided by:American Real Estate ERA Powered
1614 River Scene Trail,Dayton, TX 77535
$310,510
- 4 Beds
- 2 Baths
- 1,897 sq. ft.
- Single family
- Active
Listed by:nicoletta barker
Office:keller williams signature
MLS#:75109115
Source:HARMLS
Price summary
- Price:$310,510
- Price per sq. ft.:$163.68
- Monthly HOA dues:$112.5
About this home
Welcome home to the spacious Oakshire II by Smith Douglas Homes, a stunning 1-story new construction home in Dayton, TX. This open-concept floorplan features 4 bedrooms, 2 bathrooms, a private study, and a bright family room designed for modern living. The kitchen is beautifully upgraded with granite countertops, a large island, brick-laid tile backsplash, and pendant lighting, seamlessly connecting to the family room for effortless entertaining. The primary suite offers a relaxing retreat with a tray ceiling, dual vanities with marble countertops, a walk-in shower, and a soaking garden tub. Luxury vinyl plank flooring enhances main living areas and baths, while bedrooms offer cozy comfort with carpet. Located in a resort-style master-planned community, residents enjoy access to a multi-acre lagoon, white sand beaches, water sports, trails, dog park, playgrounds, sports courts, and more. Schedule your tour or visit at your own convenience, self-touring available sunup through sundown!
Contact an agent
Home facts
- Year built:2025
- Listing ID #:75109115
- Updated:October 15, 2025 at 09:38 PM
Rooms and interior
- Bedrooms:4
- Total bathrooms:2
- Full bathrooms:2
- Living area:1,897 sq. ft.
Heating and cooling
- Cooling:Central Air, Electric
- Heating:Central, Gas
Structure and exterior
- Roof:Composition
- Year built:2025
- Building area:1,897 sq. ft.
Schools
- High school:DAYTON HIGH SCHOOL
- Middle school:WOODROW WILSON JUNIOR HIGH SCHOOL
- Elementary school:KIMMIE M. BROWN ELEMENTARY SCHOOL
Utilities
- Sewer:Public Sewer
Finances and disclosures
- Price:$310,510
- Price per sq. ft.:$163.68
New listings near 1614 River Scene Trail
- New
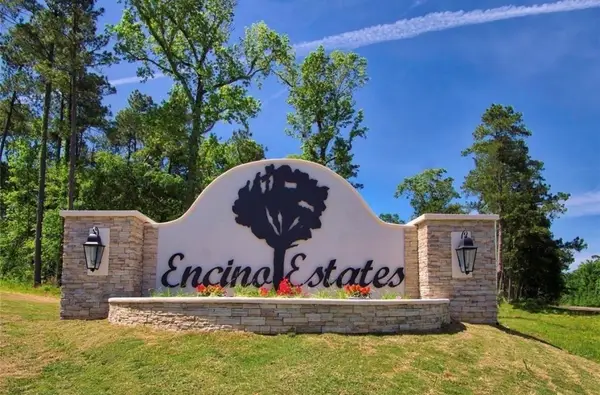 $64,900Active0.74 Acres
$64,900Active0.74 Acres505 Road 6617, Dayton, TX 77535
MLS# 15627420Listed by: YOKOM PROPERTIES LLC - New
 $369,999Active3 beds 3 baths2,210 sq. ft.
$369,999Active3 beds 3 baths2,210 sq. ft.67 Road 662, Dayton, TX 77535
MLS# 46598935Listed by: EQUITY REAL ESTATE - New
 $189,000Active1.91 Acres
$189,000Active1.91 Acres1265 County Road 6479, Dayton, TX 77535
MLS# 10877976Listed by: RE/MAX EXCELLENCE - New
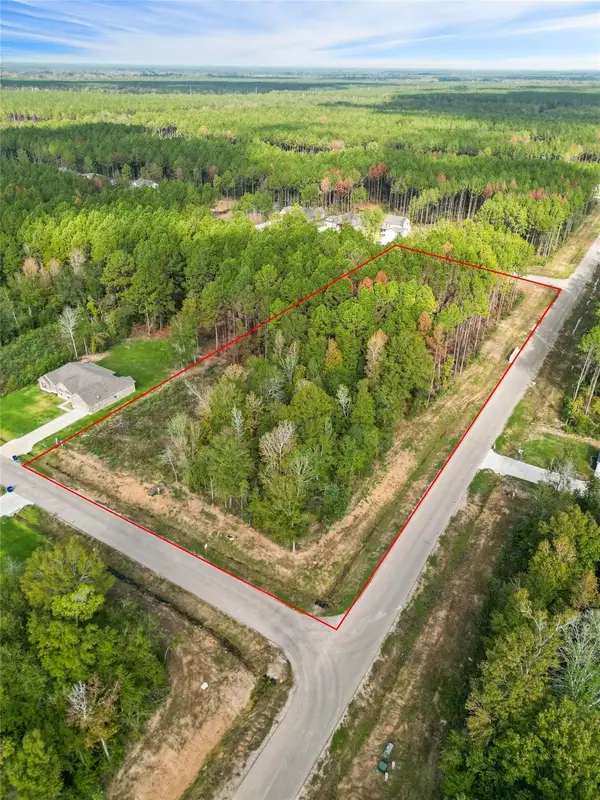 $88,000Active0.93 Acres
$88,000Active0.93 Acres1313 Road 66112, Dayton, TX 77535
MLS# 18614418Listed by: JLA REALTY - New
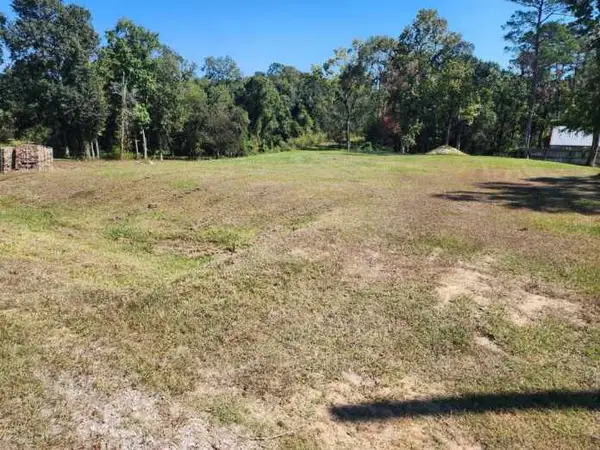 $69,500Active1.01 Acres
$69,500Active1.01 Acres13214 Maple Drive, Dayton, TX 77535
MLS# 30897957Listed by: CADAVID PROPERTIES - New
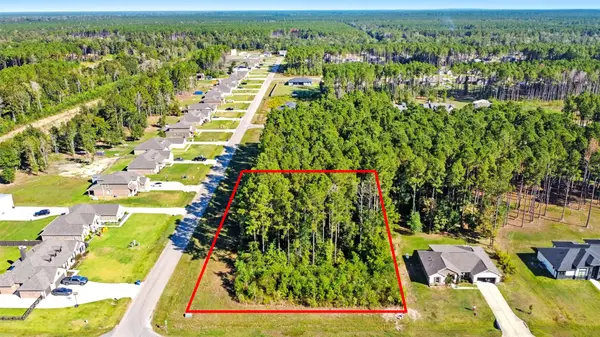 $95,000Active1.22 Acres
$95,000Active1.22 Acres2162 Road 660, Dayton, TX 77535
MLS# 53116820Listed by: EXP REALTY LLC - New
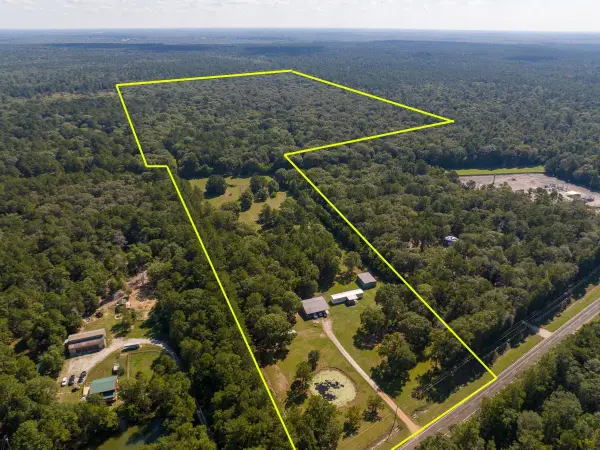 $1,424,500Active110 Acres
$1,424,500Active110 Acres11122 Fm 1008, Dayton, TX 77535
MLS# 73692494Listed by: HOMELAND PROPERTIES, INC - New
 $240,500Active3 beds 2 baths1,402 sq. ft.
$240,500Active3 beds 2 baths1,402 sq. ft.813 Stoney Point Lane, Dayton, TX 77535
MLS# 65649086Listed by: RE/MAX ONE - PREMIER - New
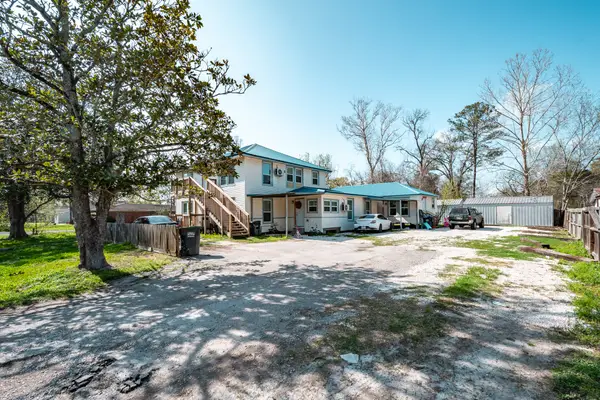 $405,000Active7 beds 4 baths3,513 sq. ft.
$405,000Active7 beds 4 baths3,513 sq. ft.108 W Barrow Street, Dayton, TX 77535
MLS# 37051866Listed by: RA BROKERS - New
 $269,900Active4 beds 2 baths1,820 sq. ft.
$269,900Active4 beds 2 baths1,820 sq. ft.2119 Emerald Lake Trail, Dayton, TX 77535
MLS# 98677769Listed by: ADAMS HOMES REALTY INC
