4312 Road 66128, Dayton, TX 77535
Local realty services provided by:American Real Estate ERA Powered
4312 Road 66128,Dayton, TX 77535
$384,990
- 4 Beds
- 2 Baths
- 1,948 sq. ft.
- Single family
- Active
Upcoming open houses
- Sat, Feb 1410:00 am - 05:00 pm
- Sun, Feb 1512:00 pm - 05:00 pm
- Fri, Feb 2010:00 am - 05:00 pm
- Sat, Feb 2110:00 am - 05:00 pm
- Sun, Feb 2212:00 pm - 05:00 pm
Listed by: suzanne schindler, michael luster
Office: lpt realty, llc.
MLS#:41004508
Source:HARMLS
Price summary
- Price:$384,990
- Price per sq. ft.:$197.63
- Monthly HOA dues:$37.5
About this home
MAKE AN OFFER SALES EVENT! Tour the home...make an offer...and let's see if it's a match! Schedule your showing today! Step inside and experience the perfect blend of openness and functionality. The heart of this home is the expansive living area,featuring two stunning 9' multi-slide doors that seamlessly connect your indoor space to your sprawling ¾-acre backyard—ideal for entertaining or unwinding in nature’s beauty. Designed with privacy in mind, the split-bedroom layout places theprimary suite in its own tranquil retreat, away from the secondary bedrooms. A 3-car garage comes standard, providing amplestorage and parking. Every detail is crafted for your family’s convenience, including a family entryway from the garage with abuilt-in mud bench, an oversized utility room, extra vanity space in the second bath, and a spacious walk-in primary closet withdirect access from the laundry room. Don’t miss out on this exceptional home—The Canyon Plan won’t last long!
Contact an agent
Home facts
- Year built:2025
- Listing ID #:41004508
- Updated:February 14, 2026 at 12:12 AM
Rooms and interior
- Bedrooms:4
- Total bathrooms:2
- Full bathrooms:2
- Living area:1,948 sq. ft.
Heating and cooling
- Cooling:Central Air, Electric
- Heating:Propane
Structure and exterior
- Roof:Composition
- Year built:2025
- Building area:1,948 sq. ft.
- Lot area:0.69 Acres
Schools
- High school:DAYTON HIGH SCHOOL
- Middle school:WOODROW WILSON JUNIOR HIGH SCHOOL
- Elementary school:STEPHEN F. AUSTIN ELEMENTARY SCHOOL (DAYTON)
Utilities
- Sewer:Septic Tank
Finances and disclosures
- Price:$384,990
- Price per sq. ft.:$197.63
- Tax amount:$803 (2025)
New listings near 4312 Road 66128
- New
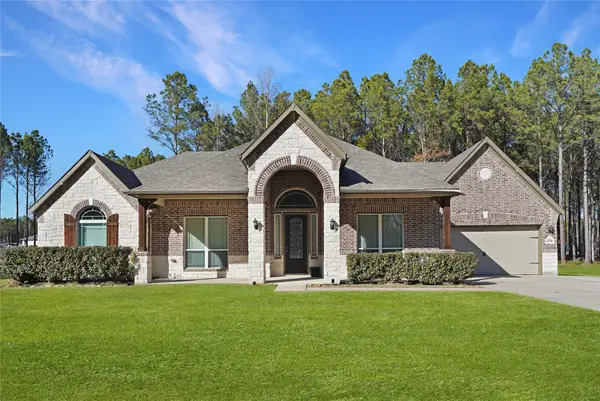 $475,000Active4 beds 3 baths2,482 sq. ft.
$475,000Active4 beds 3 baths2,482 sq. ft.1378 Road 66113, Dayton, TX 77535
MLS# 9001266Listed by: REAL BROKER, LLC - New
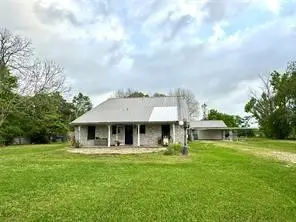 $375,000Active4 beds 2 baths2,000 sq. ft.
$375,000Active4 beds 2 baths2,000 sq. ft.7886 Fm 1960, Dayton, TX 77535
MLS# 55192652Listed by: JLA REALTY - New
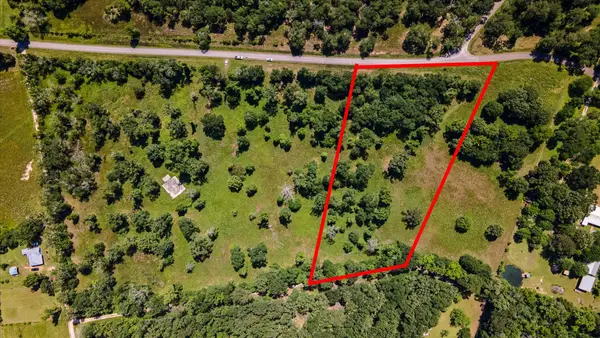 $122,600Active3.66 Acres
$122,600Active3.66 AcresTBD County Road 3011 Lot 4, Dayton, TX 77535
MLS# 58869676Listed by: CAMERON REAL ESTATE - New
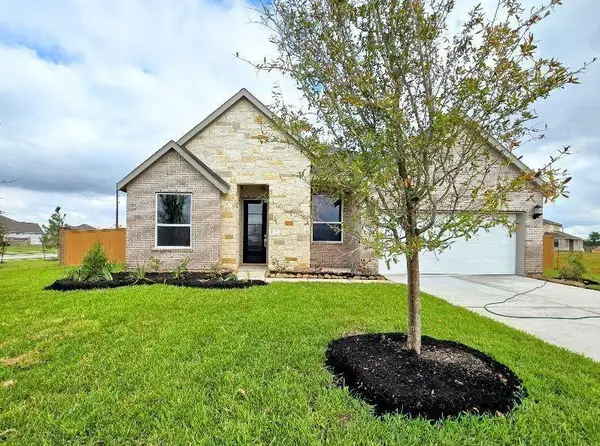 $324,990Active4 beds 4 baths2,548 sq. ft.
$324,990Active4 beds 4 baths2,548 sq. ft.1050 Oakhurst Drive, Dayton, TX 77535
MLS# 97309201Listed by: LENNAR HOMES VILLAGE BUILDERS, LLC 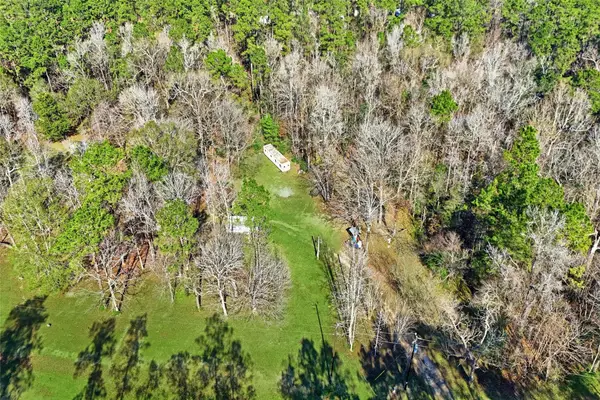 $103,000Active2 Acres
$103,000Active2 Acres1893 County Road 2326, Dayton, TX 77535
MLS# 46722755Listed by: KELLER WILLIAMS REALTY NORTHEAST- New
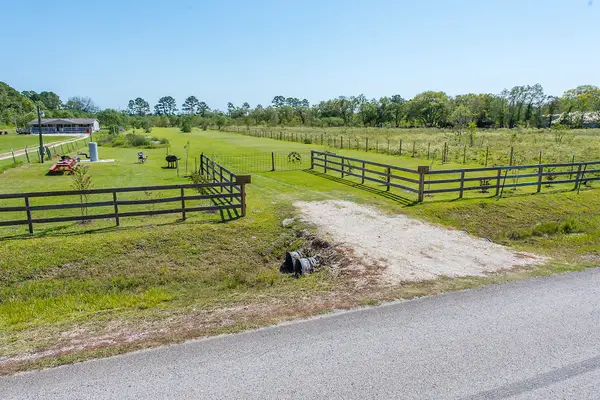 $450,000Active2.73 Acres
$450,000Active2.73 Acres164 County Road 676, Dayton, TX 77535
MLS# 82297256Listed by: NB ELITE REALTY - Open Sat, 12 to 3pmNew
 $515,000Active5 beds 3 baths3,396 sq. ft.
$515,000Active5 beds 3 baths3,396 sq. ft.390 County Road 4871, Dayton, TX 77535
MLS# 30670038Listed by: LPT REALTY, LLC - New
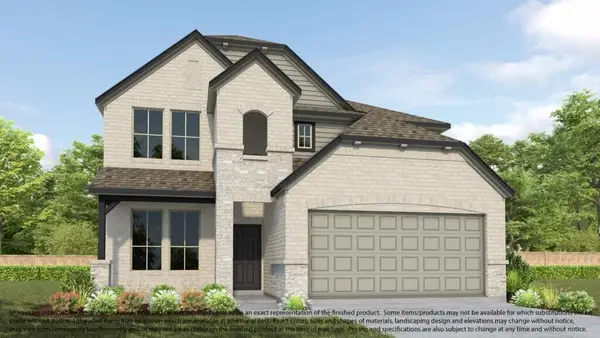 $416,120Active4 beds 4 baths2,902 sq. ft.
$416,120Active4 beds 4 baths2,902 sq. ft.105 Tanner Vista Court, Dayton, TX 77535
MLS# 4618551Listed by: NAN & COMPANY PROPERTIES - CORPORATE OFFICE (HEIGHTS) - New
 $35,000Active0.17 Acres
$35,000Active0.17 Acres10024 Road 5868, Dayton, TX 77535
MLS# 63321796Listed by: COLDWELL BANKER UNIVERSAL - New
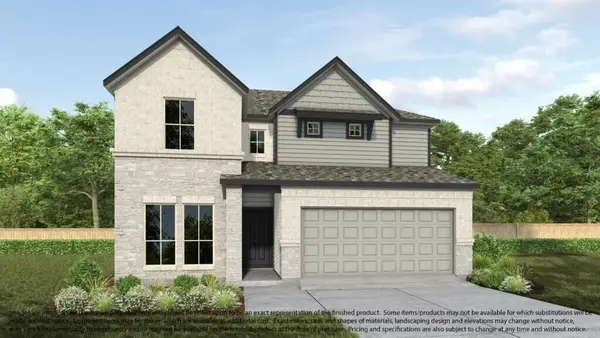 $375,990Active5 beds 4 baths2,837 sq. ft.
$375,990Active5 beds 4 baths2,837 sq. ft.51 Knight Bayou Drive, Dayton, TX 77535
MLS# 80965795Listed by: NAN & COMPANY PROPERTIES - CORPORATE OFFICE (HEIGHTS)

