949 Neches Lane, Dayton, TX 77535
Local realty services provided by:ERA Experts
949 Neches Lane,Dayton, TX 77535
$329,990
- 4 Beds
- 3 Baths
- 2,427 sq. ft.
- Single family
- Pending
Upcoming open houses
- Sun, Jan 0401:00 pm - 03:00 pm
Listed by: tracy frederick
Office: homesmart
MLS#:23640629
Source:HARMLS
Price summary
- Price:$329,990
- Price per sq. ft.:$135.97
- Monthly HOA dues:$100
About this home
Fall in Love with Your Forever Home! This immaculate 1-year-old beauty is nestled on a peaceful cul-de-sac in River Ranch, offering the perfect blend of style, space, and smart living. With 4 generously sized bedrooms, a dedicated home office, and a versatile game room, there’s room for everyone to live, work, and play. The open-concept kitchen is a true showpiece—white cabinets, quartz countertops, and stainless-steel Whirlpool appliances. Whether you're hosting or relaxing, the layout is designed to impress. The Primary Suite has a spa-inspired garden tub, separate walk-in shower, and dual walk-in closets for ultimate comfort and convenience. Smart Home technology, front and back sprinkler systems, and energy-efficient features make everyday living effortless. Enjoy an extended driveway, NEW Generac home generator, blinds on all windows, making this move in ready. Dive into the EPIC beach & lagoon, indulge in local food trucks, paddle out in kayaks, and soak up the community vibe.
Contact an agent
Home facts
- Year built:2023
- Listing ID #:23640629
- Updated:January 02, 2026 at 06:08 PM
Rooms and interior
- Bedrooms:4
- Total bathrooms:3
- Full bathrooms:2
- Half bathrooms:1
- Living area:2,427 sq. ft.
Heating and cooling
- Cooling:Central Air, Gas, Zoned
- Heating:Central, Electric, Zoned
Structure and exterior
- Roof:Composition
- Year built:2023
- Building area:2,427 sq. ft.
- Lot area:0.17 Acres
Schools
- High school:DAYTON HIGH SCHOOL
- Middle school:WOODROW WILSON JUNIOR HIGH SCHOOL
- Elementary school:KIMMIE M. BROWN ELEMENTARY SCHOOL
Utilities
- Sewer:Public Sewer
Finances and disclosures
- Price:$329,990
- Price per sq. ft.:$135.97
- Tax amount:$10,825 (2024)
New listings near 949 Neches Lane
- New
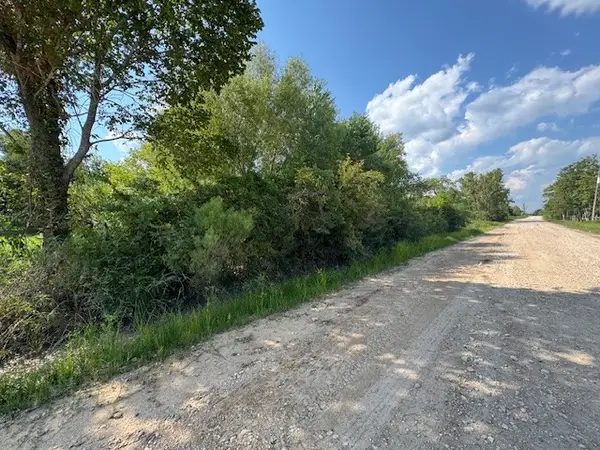 $515,000Active-- beds -- baths
$515,000Active-- beds -- baths425 County Road 613, Dayton, TX 77535
MLS# 93494543Listed by: SENTINEL - New
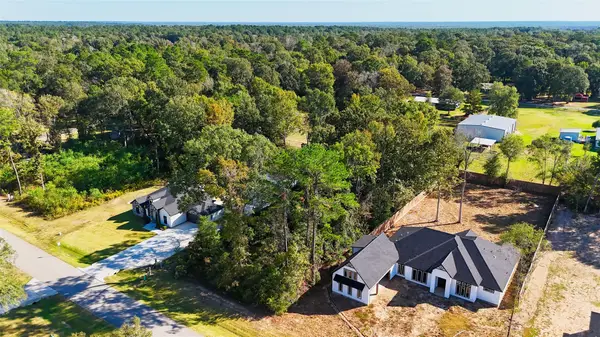 $85,999Active0.69 Acres
$85,999Active0.69 Acres187 County Road 6606, Dayton, TX 77535
MLS# 54263429Listed by: JLA REALTY - New
 $345,000Active4 beds 2 baths2,150 sq. ft.
$345,000Active4 beds 2 baths2,150 sq. ft.5825 Foggy Lagoon Drive, Waco, TX 76708
MLS# 21141158Listed by: EG REALTY - New
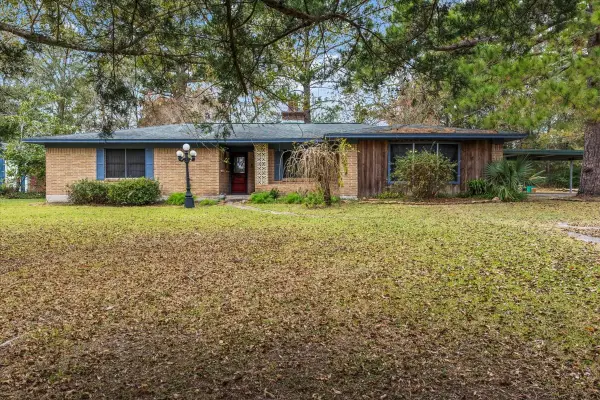 $160,000Active3 beds 2 baths2,078 sq. ft.
$160,000Active3 beds 2 baths2,078 sq. ft.65 County Road 4011, Dayton, TX 77535
MLS# 12963635Listed by: COLDWELL BANKER REALTY - BAYTOWN - New
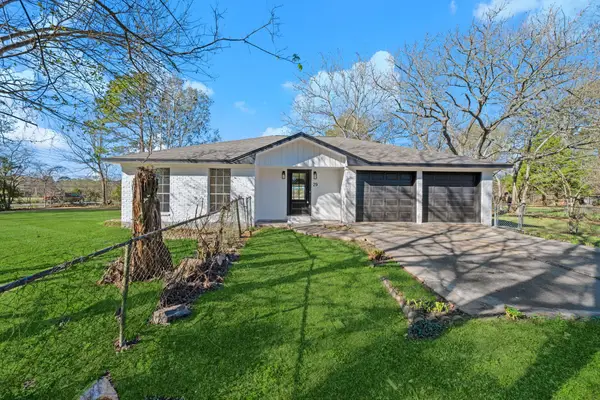 $239,900Active3 beds 2 baths1,268 sq. ft.
$239,900Active3 beds 2 baths1,268 sq. ft.29 County Road 4011, Dayton, TX 77535
MLS# 10998966Listed by: RE/MAX ONE - PREMIER - New
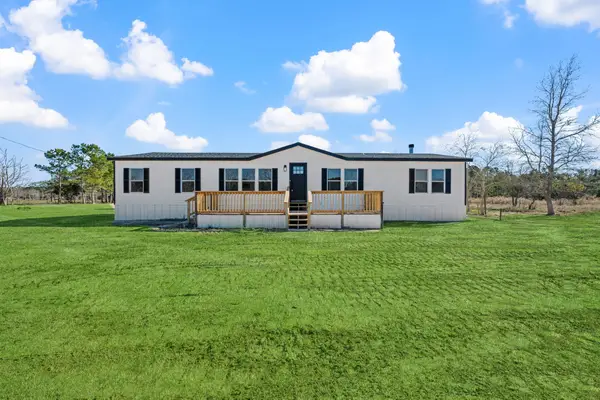 $469,900Active4 beds 2 baths1,664 sq. ft.
$469,900Active4 beds 2 baths1,664 sq. ft.1193 County Road 3011, Dayton, TX 77535
MLS# 18906017Listed by: RE/MAX ONE - PREMIER - New
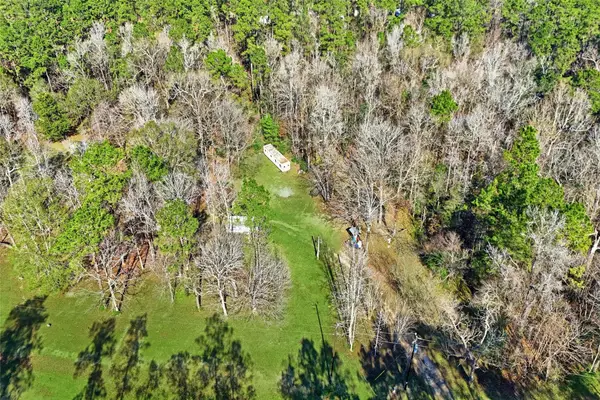 $110,000Active2 Acres
$110,000Active2 Acres1893 Country Road 2326, Dayton, TX 77535
MLS# 46722755Listed by: KELLER WILLIAMS REALTY NORTHEAST - New
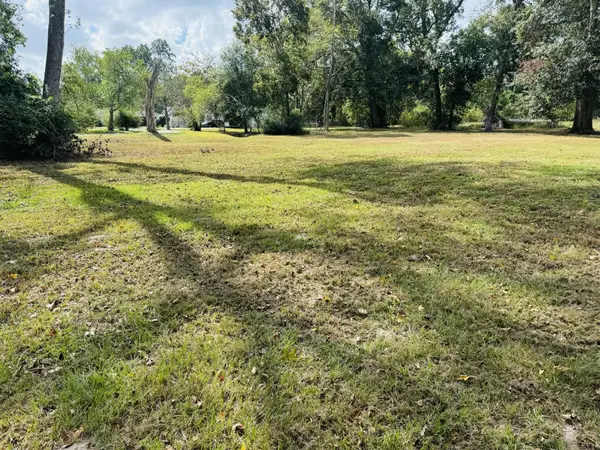 $59,000Active0.3 Acres
$59,000Active0.3 AcresTBD Clarence St, Dayton, TX 77535
MLS# 3160777Listed by: FULL CIRCLE TEXAS - New
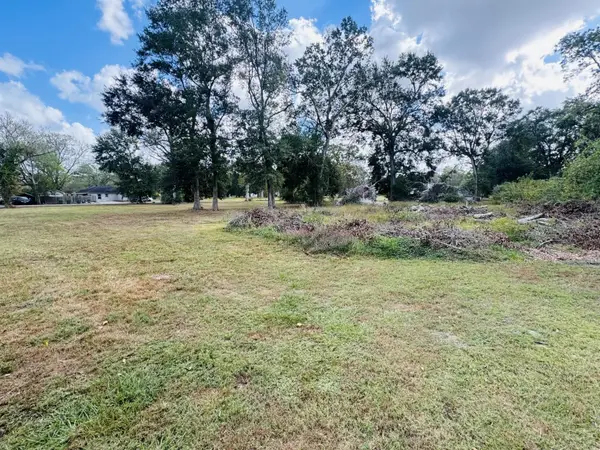 $49,000Active0.35 Acres
$49,000Active0.35 AcresTBD Hazel, Dayton, TX 77535
MLS# 82724809Listed by: FULL CIRCLE TEXAS - New
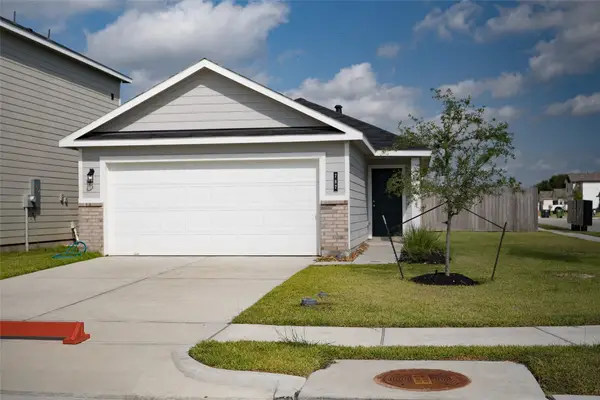 $207,900Active3 beds 2 baths1,150 sq. ft.
$207,900Active3 beds 2 baths1,150 sq. ft.787 Westpointe Drive, Dayton, TX 77535
MLS# 9437093Listed by: HART HOMES COMMUNITIES
