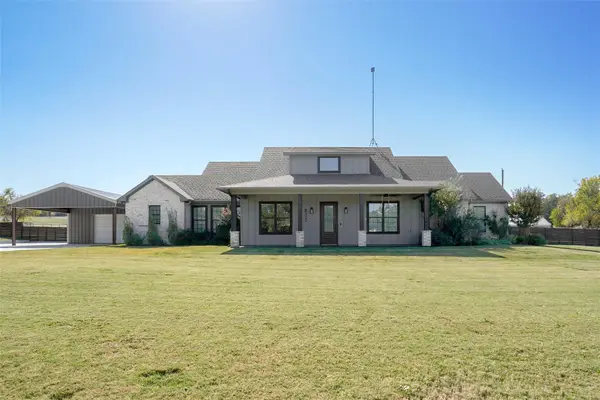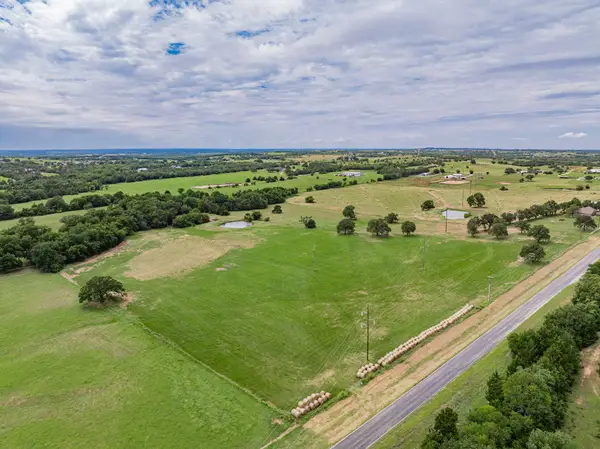105 High Vista Road, Decatur, TX 76234
Local realty services provided by:ERA Myers & Myers Realty
Listed by: renee thomason940-969-0123
Office: century 21 judge fite co.- decatur
MLS#:21047478
Source:GDAR
Price summary
- Price:$615,000
- Price per sq. ft.:$213.84
- Monthly HOA dues:$22.17
About this home
This stunning 4-bedroom, 2.5-bath home offers room to live, work, and entertain. The flexible floorplan includes an office or formal dining room, a media room, and a spacious living area with elegant double crown molding. The kitchen features granite countertops, stainless steel appliances, and an electric cooktop. The primary suite boasts a spacious bath and excellent storage throughout, including a deep 3-car garage that fits a full-size Ford Super Duty truck and extensive attic storage.Step outside to a backyard built for entertaining ‹” a massive 32' x 26' gabled patio with a wood-burning fireplace (with propane log lighter) and a full outdoor kitchen complete with a griddle, grill, cooktop, beverage fridge, and farmhouse sink. The 24x30 insulated shop with HVAC and electric plus a 7'x14' cedar tool shed provide all the workspace you need.Located on a beautiful corner lot with mature trees, an extended driveway, ample parking, and a 6' cedar privacy fence, this home is a rare find. High efficiency design keeps energy bills among the lowest in the neighborhood year-round.
Contact an agent
Home facts
- Year built:2017
- Listing ID #:21047478
- Added:74 day(s) ago
- Updated:November 15, 2025 at 08:45 AM
Rooms and interior
- Bedrooms:4
- Total bathrooms:3
- Full bathrooms:2
- Half bathrooms:1
- Living area:2,876 sq. ft.
Heating and cooling
- Cooling:Ceiling Fans, Central Air, Electric
- Heating:Central, Electric
Structure and exterior
- Roof:Composition
- Year built:2017
- Building area:2,876 sq. ft.
- Lot area:1.07 Acres
Schools
- High school:Decatur
- Middle school:Decatur
- Elementary school:Carson
Finances and disclosures
- Price:$615,000
- Price per sq. ft.:$213.84
- Tax amount:$6,991
New listings near 105 High Vista Road
- New
 $367,000Active3 beds 2 baths2,007 sq. ft.
$367,000Active3 beds 2 baths2,007 sq. ft.175 Clover Lane, Decatur, TX 76234
MLS# 21109933Listed by: PARKER PROPERTIES REAL ESTATE - Open Sun, 1 to 3pmNew
 $445,000Active4 beds 2 baths2,071 sq. ft.
$445,000Active4 beds 2 baths2,071 sq. ft.120 Hillcrest Lane, Decatur, TX 76234
MLS# 21081609Listed by: REAL BROKER, LLC - New
 $290,000Active3 beds 2 baths1,517 sq. ft.
$290,000Active3 beds 2 baths1,517 sq. ft.1404 Shady Lane, Decatur, TX 76234
MLS# 21111695Listed by: KELLER WILLIAMS ROCKWALL - New
 $665,000Active4 beds 3 baths2,553 sq. ft.
$665,000Active4 beds 3 baths2,553 sq. ft.835 County Road 2175, Decatur, TX 76234
MLS# 21111971Listed by: MIKE ROBERTSON REAL ESTATE - New
 $618,500Active3 beds 3 baths3,120 sq. ft.
$618,500Active3 beds 3 baths3,120 sq. ft.106 High Ridge Court, Decatur, TX 76234
MLS# 21110689Listed by: C21 SUE ANN DENTON, DECATUR - New
 $565,000Active25.54 Acres
$565,000Active25.54 Acres2270 County Road 2360, Decatur, TX 76234
MLS# 21108508Listed by: POST OAK REALTY- WEST - New
 $295,500Active3 beds 2 baths1,306 sq. ft.
$295,500Active3 beds 2 baths1,306 sq. ft.3106 S Lipsey Street, Decatur, TX 76234
MLS# 21109881Listed by: DRENNAN REALTY - Open Sat, 12 to 3pmNew
 $311,944Active4 beds 2 baths1,773 sq. ft.
$311,944Active4 beds 2 baths1,773 sq. ft.1232 Marsha Lane, Decatur, TX 76234
MLS# 21107531Listed by: CENTURY 21 MIKE BOWMAN, INC. - New
 $595,000Active12 Acres
$595,000Active12 AcresTBD3-1 N Fm 730, Decatur, TX 76234
MLS# 21108035Listed by: COMPASS RE TEXAS, LLC - New
 $550,000Active11 Acres
$550,000Active11 AcresTBD3-2 N Fm 730, Decatur, TX 76234
MLS# 21108036Listed by: COMPASS RE TEXAS, LLC
