112 La Paloma Way, Decatur, TX 76234
Local realty services provided by:ERA Courtyard Real Estate
Listed by: cristal weruk972-691-7580
Office: coldwell banker realty
MLS#:21022424
Source:GDAR
Price summary
- Price:$899,900
- Price per sq. ft.:$271.87
- Monthly HOA dues:$45.83
About this home
One of the last few lots available in coveted Las Brisas and built by Bailee Custom homes with breathtaking panoramic views! This gorgeous model will feature vaulted ceilings, rich wood work, open floor plan, impressive lighting fixtures, open concept, tons of storage and lots of natural light and wonderful views all around this gorgeous home. You'll immediately be wowed by the impressive and quality craftsmanship, designer colors and touches. At the heart of this amazing home is the well appointed kitchen which offers a huge island, custom cabinetry with soft close hinges, gas cook top, double ovens and large walk in pantry. Making entertaining even more seamless is the oversized slider door spilling out onto the expansive patio that has a wood burning fireplace for those chilly nights. Adding even more wow is the vaulted ceiling in primary bathroom and quick retreat to the wet room in the primary bathroom complete with rain head shower, double shower heads and a sleek soaking tub. A few extras also include the foam insulation, recirculating hot water heater, oversized garage for larger trucks, vehicles or boats, gate valve for future shop, private well and no city taxes. Preferred lender incentives
Contact an agent
Home facts
- Year built:2025
- Listing ID #:21022424
- Added:153 day(s) ago
- Updated:January 05, 2026 at 01:46 AM
Rooms and interior
- Bedrooms:4
- Total bathrooms:4
- Full bathrooms:3
- Half bathrooms:1
- Living area:3,310 sq. ft.
Heating and cooling
- Cooling:Ceiling Fans, Electric
- Heating:Central, Electric, Fireplaces, Propane
Structure and exterior
- Roof:Composition
- Year built:2025
- Building area:3,310 sq. ft.
- Lot area:3.4 Acres
Schools
- High school:Decatur
- Middle school:Mccarroll
- Elementary school:Rann
Finances and disclosures
- Price:$899,900
- Price per sq. ft.:$271.87
- Tax amount:$2,796
New listings near 112 La Paloma Way
- New
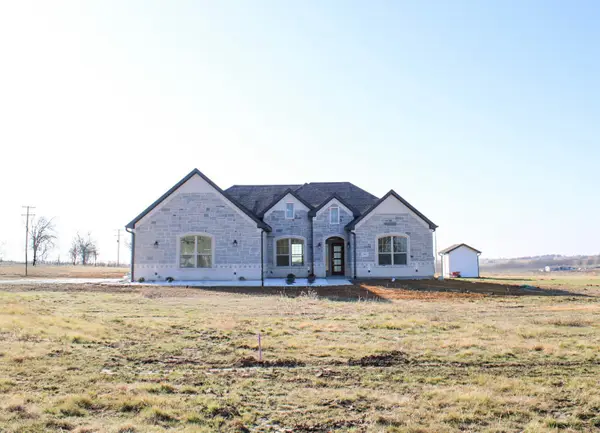 $600,000Active4 beds 3 baths2,492 sq. ft.
$600,000Active4 beds 3 baths2,492 sq. ft.102 Country Road 4511, Decatur, TX 76234
MLS# 21143745Listed by: RENDON REALTY, LLC - New
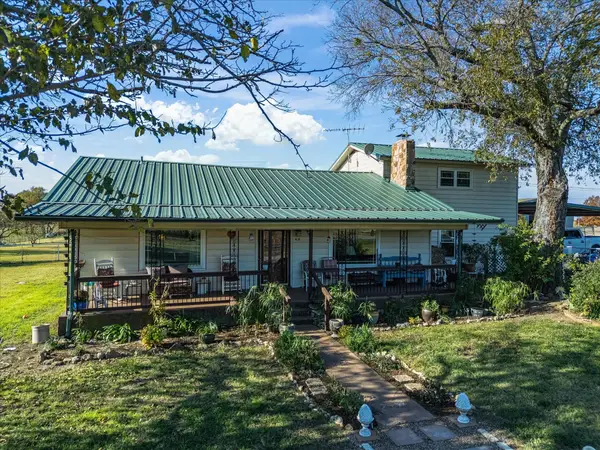 $699,000Active4 beds 3 baths2,913 sq. ft.
$699,000Active4 beds 3 baths2,913 sq. ft.117 County Road 2646, Decatur, TX 76234
MLS# 21142968Listed by: PARKER PROPERTIES REAL ESTATE - New
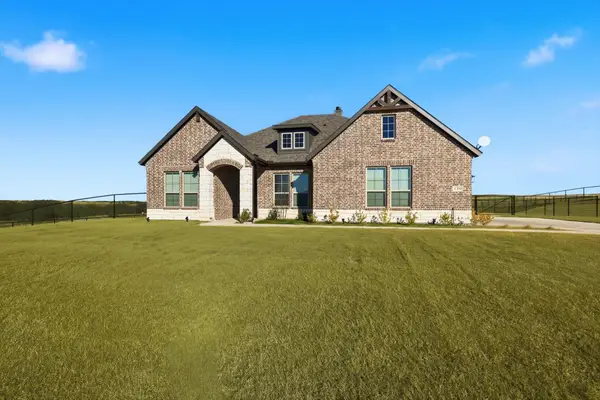 $497,301Active4 beds 3 baths2,499 sq. ft.
$497,301Active4 beds 3 baths2,499 sq. ft.139 Steppes Court, Decatur, TX 76234
MLS# 21138168Listed by: KELLER WILLIAMS REALTY-FM - New
 $190,000Active4.2 Acres
$190,000Active4.2 Acres154 Rio Rancho Drive, Decatur, TX 76234
MLS# 21141426Listed by: COLDWELL BANKER REALTY - New
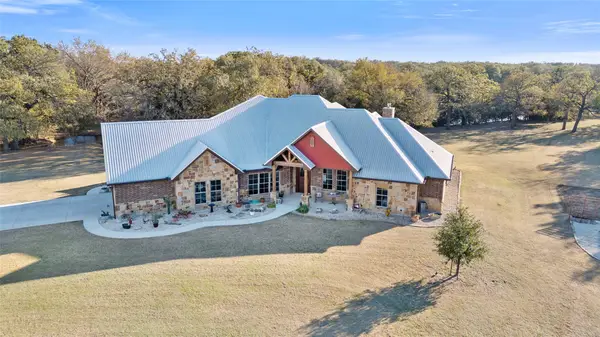 $1,295,000Active3 beds 3 baths2,610 sq. ft.
$1,295,000Active3 beds 3 baths2,610 sq. ft.207 County Road 4181, Decatur, TX 76234
MLS# 21141160Listed by: C21 SUE ANN DENTON, DECATUR - New
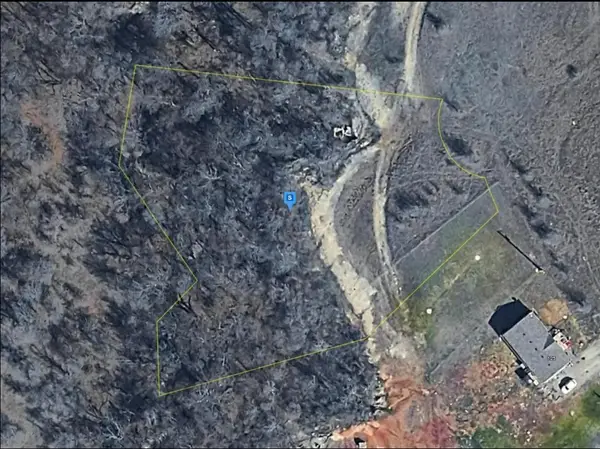 $49,999Active0.82 Acres
$49,999Active0.82 Acres129 Stewart Dr, Decatur, TX 76234
MLS# 21139300Listed by: NNN ADVISOR, LLC - New
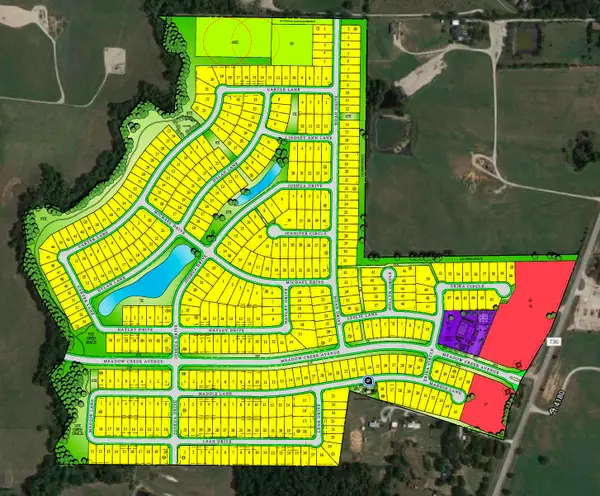 $7,750,000Active50 Acres
$7,750,000Active50 Acres3340-1 S Fm 730, Decatur, TX 76234
MLS# 21138969Listed by: EXP REALTY LLC - New
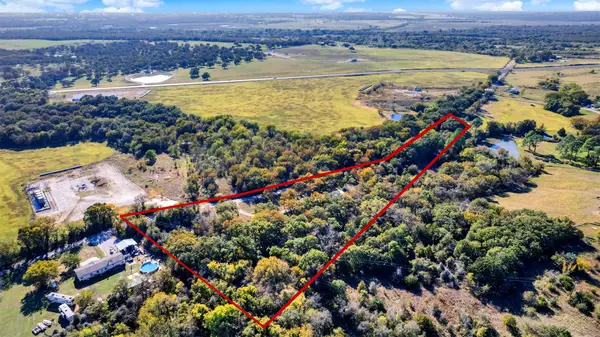 $200,000Active4.36 Acres
$200,000Active4.36 Acres540 Cr 4470, Decatur, TX 76234
MLS# 21138408Listed by: KELLER WILLIAMS REALTY DPR 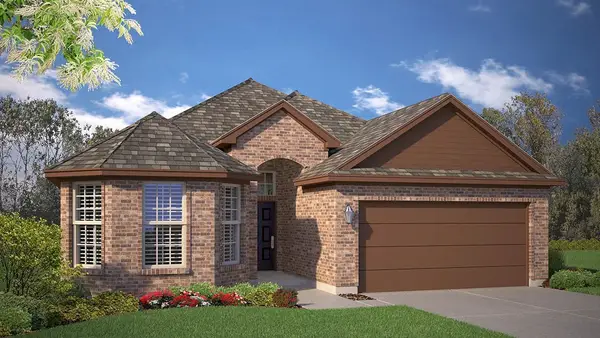 $333,870Active4 beds 2 baths1,779 sq. ft.
$333,870Active4 beds 2 baths1,779 sq. ft.1204 Patti Lane, Decatur, TX 76234
MLS# 21137760Listed by: CENTURY 21 MIKE BOWMAN, INC. $334,870Active4 beds 2 baths1,836 sq. ft.
$334,870Active4 beds 2 baths1,836 sq. ft.909 Hollyn Drive, Decatur, TX 76234
MLS# 21137774Listed by: CENTURY 21 MIKE BOWMAN, INC.
