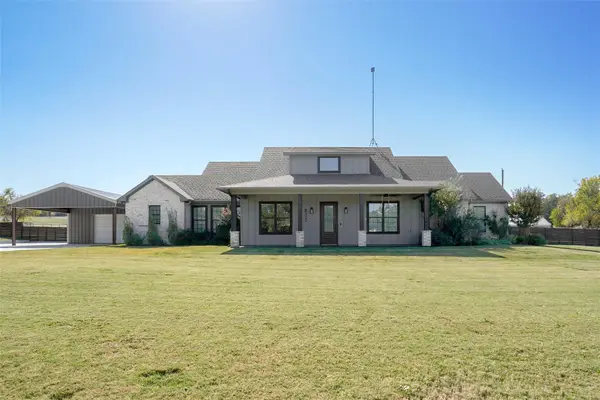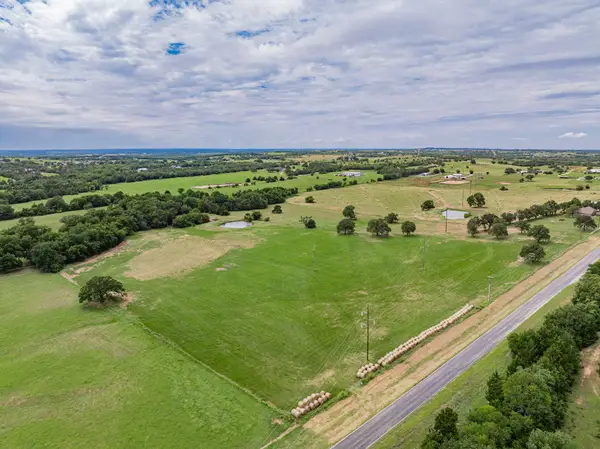123 El Dorado Street, Decatur, TX 76234
Local realty services provided by:ERA Myers & Myers Realty
Listed by: jasmine sellers(940) 389-2782
Office: house brokerage
MLS#:20982439
Source:GDAR
Price summary
- Price:$235,999
- Price per sq. ft.:$227.36
About this home
As you approach this beautiful, newly constructed home, you will notice the 20x20 carport for parking, smart panel siding, and covered front and back 10x10 decks to enjoy the peaceful evenings. When you enter this home, you will be met with natural lighting, presenting this exquisite open floor plan. From the living room, you notice the recessed lighting throughout the house, notice the kitchen comes with an electric range, dishwasher, refrigerator, vent hood, and plenty of cabinet space. The bedrooms are a nice size for everyone to retreat to their own space or to have a home office, gym, or craft room. The primary bedroom has an en-suite bathroom and walk-in closet. The home is supported by a private well and private septic system. The home comes with a one-year manufacturer's warranty.
FHA, VA, USDA, and Conventional Loans all welcome!
All information is deemed reliable, buyer and the buyer’s agent are responsible for verifying all information, including but not limited to lot dimensions, easements, school district, and subdivision restrictions.
Contact an agent
Home facts
- Year built:2024
- Listing ID #:20982439
- Added:340 day(s) ago
- Updated:November 15, 2025 at 12:42 PM
Rooms and interior
- Bedrooms:4
- Total bathrooms:2
- Full bathrooms:2
- Living area:1,038 sq. ft.
Heating and cooling
- Cooling:Central Air, Electric
- Heating:Central, Electric
Structure and exterior
- Roof:Composition
- Year built:2024
- Building area:1,038 sq. ft.
- Lot area:2.01 Acres
Schools
- High school:Slidell
- Middle school:Slidell
- Elementary school:Slidell
Utilities
- Water:Well
Finances and disclosures
- Price:$235,999
- Price per sq. ft.:$227.36
New listings near 123 El Dorado Street
- New
 $367,000Active3 beds 2 baths2,007 sq. ft.
$367,000Active3 beds 2 baths2,007 sq. ft.175 Clover Lane, Decatur, TX 76234
MLS# 21109933Listed by: PARKER PROPERTIES REAL ESTATE - Open Sun, 1 to 3pmNew
 $445,000Active4 beds 2 baths2,071 sq. ft.
$445,000Active4 beds 2 baths2,071 sq. ft.120 Hillcrest Lane, Decatur, TX 76234
MLS# 21081609Listed by: REAL BROKER, LLC - New
 $290,000Active3 beds 2 baths1,517 sq. ft.
$290,000Active3 beds 2 baths1,517 sq. ft.1404 Shady Lane, Decatur, TX 76234
MLS# 21111695Listed by: KELLER WILLIAMS ROCKWALL - New
 $665,000Active4 beds 3 baths2,553 sq. ft.
$665,000Active4 beds 3 baths2,553 sq. ft.835 County Road 2175, Decatur, TX 76234
MLS# 21111971Listed by: MIKE ROBERTSON REAL ESTATE - New
 $618,500Active3 beds 3 baths3,120 sq. ft.
$618,500Active3 beds 3 baths3,120 sq. ft.106 High Ridge Court, Decatur, TX 76234
MLS# 21110689Listed by: C21 SUE ANN DENTON, DECATUR - New
 $565,000Active25.54 Acres
$565,000Active25.54 Acres2270 County Road 2360, Decatur, TX 76234
MLS# 21108508Listed by: POST OAK REALTY- WEST - New
 $295,500Active3 beds 2 baths1,306 sq. ft.
$295,500Active3 beds 2 baths1,306 sq. ft.3106 S Lipsey Street, Decatur, TX 76234
MLS# 21109881Listed by: DRENNAN REALTY - Open Sat, 12 to 3pmNew
 $311,944Active4 beds 2 baths1,773 sq. ft.
$311,944Active4 beds 2 baths1,773 sq. ft.1232 Marsha Lane, Decatur, TX 76234
MLS# 21107531Listed by: CENTURY 21 MIKE BOWMAN, INC. - New
 $595,000Active12 Acres
$595,000Active12 AcresTBD3-1 N Fm 730, Decatur, TX 76234
MLS# 21108035Listed by: COMPASS RE TEXAS, LLC - New
 $550,000Active11 Acres
$550,000Active11 AcresTBD3-2 N Fm 730, Decatur, TX 76234
MLS# 21108036Listed by: COMPASS RE TEXAS, LLC
