200 El Dorado Street, Decatur, TX 76234
Local realty services provided by:ERA Myers & Myers Realty


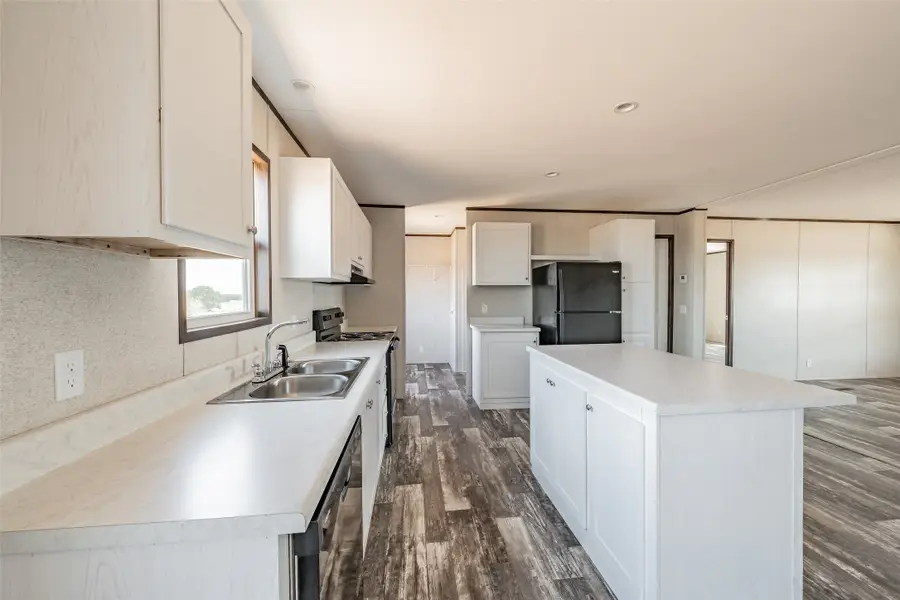
Listed by:jasmine sellers(940) 389-2782
Office:house brokerage
MLS#:21001181
Source:GDAR
Price summary
- Price:$284,999
- Price per sq. ft.:$190.89
About this home
Imagine a peaceful drive home through the country, pulling into your driveway and parking under your carport, walking up to your 8x8 front deck. porch. Unlock the door and step into a brand-new, beautiful, open-floor plan home. The kitchen comes with a refrigerator, dishwasher, range, pantry, and island, perfect for creating your culinary masterpieces. The den sits adjacent to the kitchen, allowing for access outside on to your back deck. The large living room accommodates entertaining or large furniture. There are four generously sized bedrooms and 2 bathrooms. The primary bedroom has a private en-suite bathroom with a large walk-in closet! The home is supported by a private septic system and well, and community mailbox. This home comes with a 1-year manufacturer's warranty.
Pictures are of the same floor plan in a different subdivision. Please note, the actual home for this property may have different colors, amenities, etc.
FHA, VA, USDA, and Conventional Loans are welcome!
All information is deemed reliable, and the buyer and buyer’s agent are responsible for verifying all information, including but not limited to the status of construction of the home, lot dimensions, easements, school district, and subdivision restrictions. It is the responsibility of the buyer(s) and the buyer(s) agent to verify the status of completion prior to scheduling site inspections.
Contact an agent
Home facts
- Year built:2025
- Listing Id #:21001181
- Added:3 day(s) ago
- Updated:August 19, 2025 at 03:08 PM
Rooms and interior
- Bedrooms:4
- Total bathrooms:2
- Full bathrooms:2
- Living area:1,493 sq. ft.
Heating and cooling
- Cooling:Central Air, Electric
- Heating:Central, Electric
Structure and exterior
- Roof:Composition
- Year built:2025
- Building area:1,493 sq. ft.
- Lot area:4.56 Acres
Schools
- High school:Slidell
- Middle school:Slidell
- Elementary school:Slidell
Utilities
- Water:Well
Finances and disclosures
- Price:$284,999
- Price per sq. ft.:$190.89
- Tax amount:$1,839
New listings near 200 El Dorado Street
- New
 $667,000Active4 beds 4 baths3,054 sq. ft.
$667,000Active4 beds 4 baths3,054 sq. ft.160 Quail Run Ct, Decatur, TX 76234
MLS# 21034654Listed by: CENTURY 21 MIKE BOWMAN, INC. - New
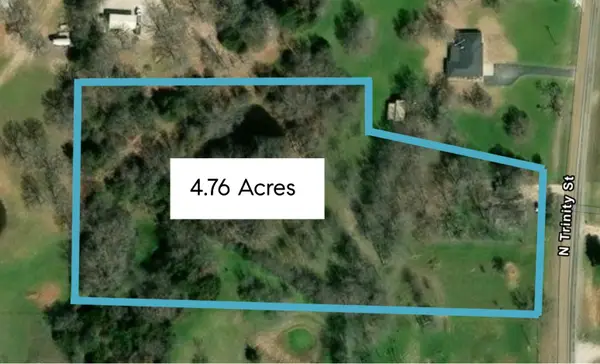 $375,000Active2 beds 1 baths1,003 sq. ft.
$375,000Active2 beds 1 baths1,003 sq. ft.2811 N Trinity Street, Decatur, TX 76234
MLS# 21035160Listed by: COMPASS RE TEXAS, LLC - New
 $424,350Active3 beds 2 baths1,845 sq. ft.
$424,350Active3 beds 2 baths1,845 sq. ft.700 N Church Street, Decatur, TX 76234
MLS# 21025750Listed by: DIAMOND B REALTY - New
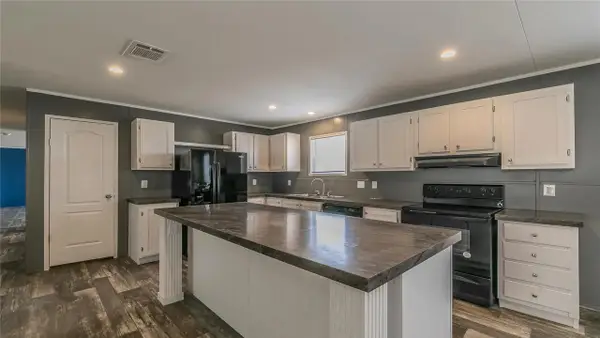 $270,000Active4 beds 2 baths2,176 sq. ft.
$270,000Active4 beds 2 baths2,176 sq. ft.620 County Road 2937, Decatur, TX 76234
MLS# 21034850Listed by: WILLIAM DAVIS REALTY FRISCO - New
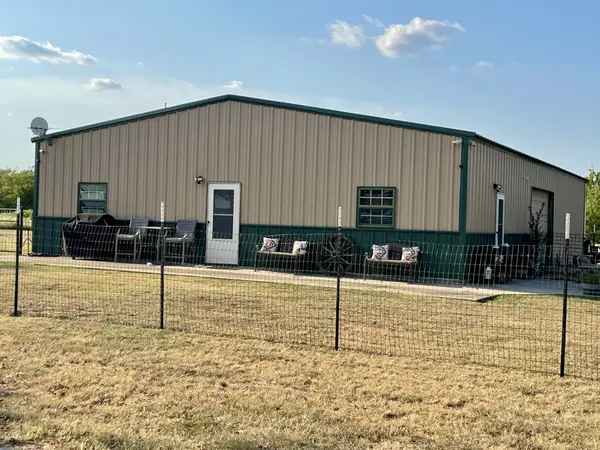 $629,000Active1 beds 1 baths800 sq. ft.
$629,000Active1 beds 1 baths800 sq. ft.1746 Cr 4522, Decatur, TX 76234
MLS# 21034870Listed by: RE/MAX FIRST REALTY - New
 $374,900Active3 beds 2 baths1,826 sq. ft.
$374,900Active3 beds 2 baths1,826 sq. ft.302 S Workman Road, Decatur, TX 76234
MLS# 21030992Listed by: REDLINE REALTY, LLC - New
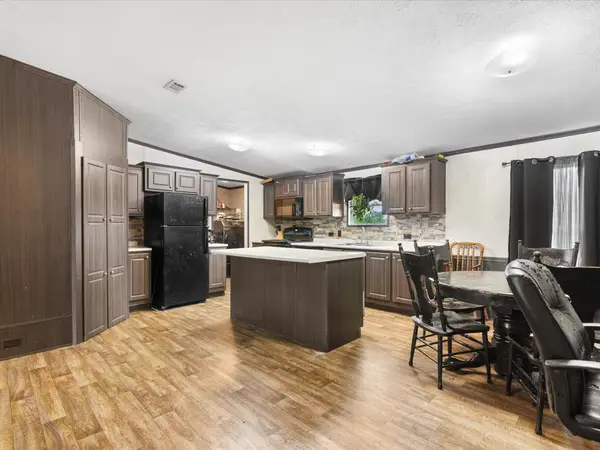 $205,000Active3 beds 2 baths1,536 sq. ft.
$205,000Active3 beds 2 baths1,536 sq. ft.1161 Private Road 4219, Decatur, TX 76234
MLS# 21034001Listed by: PARKER PROPERTIES REAL ESTATE - New
 $585,000Active11.47 Acres
$585,000Active11.47 Acres0 Fm 455, Decatur, TX 76234
MLS# 21033431Listed by: BRIGGS FREEMAN SOTHEBY'S INT'L - New
 $1,150,000Active3 beds 3 baths2,479 sq. ft.
$1,150,000Active3 beds 3 baths2,479 sq. ft.125 Red Oak Drive, Decatur, TX 76234
MLS# 21027686Listed by: POST OAK REALTY- WEST
