2721 Old Decatur Road, Decatur, TX 76234
Local realty services provided by:ERA Myers & Myers Realty
Listed by: crystal kreitler325-481-0500
Office: era newlin & company
MLS#:20944030
Source:GDAR
Price summary
- Price:$8,750,000
- Price per sq. ft.:$1,067.07
About this home
Welcome to La Casa de Fe, nestled in Decatur, TX, just a 30-minute drive from Ft Worth. This private estate spans 25 acres and offers some of the most breathtaking views. At its heart lies a luxurious Spanish-style mansion featuring a 1,200 sq. ft. primary suite, four en-suites, library, media room, private office, and expansive living areas surrounded by resort-style living spaces that cater to comfort, elegance, and entertainment. The prestigious outdoor entertainment areas add to the charm. The air-conditioned six car garage fulfills your automotive needs. The separate pool home serves as a fully equipped secondary residence and game room. It opens seamlessly to a show-stopping resort-style pool with a 38-foot infinity edge cascading into a lower reflective pool. For guests seeking privacy, the Parisian-inspired villa delivers elegance and romance, with sweeping views and upscale accommodations that rival top-tier resorts. Stay active in your private fitness center, outfitted with a full gym, kitchen, and bathroom, or enjoy the multi-sport court featuring pickleball, tennis, basketball, and more. Unwind on the putting green or in the private spa, perfect for recharging in peaceful seclusion. The estate includes a driving range to perfect your swing, and a hangar barn for storing your toys. The barn features living quarters, and more. The helipad providing access to the city or enjoy your aviation passion. Whether you're into motocross, shooting, ranching, or sports, there is space and infrastructure to support it all. It doesn’t end there, bordering the Caddo-LBJ National Grasslands, offering opportunities for horseback riding, fishing, hunting, and camping. The private estate, second home, corporate retreat, wedding venue, equestrian paradise, or a professional athlete's dream compound, this estate delivers it all.
Additional info: There are two bedrooms, a loft, and two bathrooms in pool house. The is one bedroom, kitchen and full bathroom in the Villa.
Contact an agent
Home facts
- Year built:2017
- Listing ID #:20944030
- Added:208 day(s) ago
- Updated:December 16, 2025 at 01:14 PM
Rooms and interior
- Bedrooms:5
- Total bathrooms:8
- Full bathrooms:5
- Half bathrooms:3
- Living area:8,200 sq. ft.
Structure and exterior
- Year built:2017
- Building area:8,200 sq. ft.
- Lot area:25 Acres
Schools
- High school:Alvord
- Middle school:Alvord
- Elementary school:Alvord
Utilities
- Water:Well
Finances and disclosures
- Price:$8,750,000
- Price per sq. ft.:$1,067.07
- Tax amount:$27,415
New listings near 2721 Old Decatur Road
- New
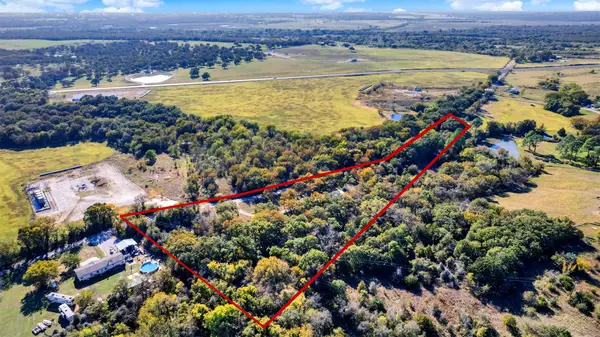 $200,000Active4.36 Acres
$200,000Active4.36 Acres540 County Rd 4470, Decatur, TX 76234
MLS# 21138408Listed by: KELLER WILLIAMS REALTY DPR - New
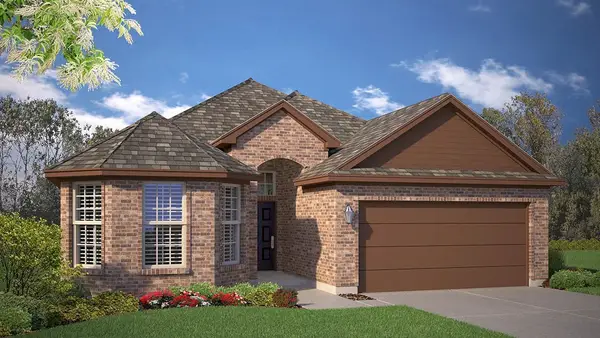 $333,870Active4 beds 2 baths1,779 sq. ft.
$333,870Active4 beds 2 baths1,779 sq. ft.1204 Patti Lane, Decatur, TX 76234
MLS# 21137760Listed by: CENTURY 21 MIKE BOWMAN, INC. - New
 $334,870Active4 beds 2 baths1,836 sq. ft.
$334,870Active4 beds 2 baths1,836 sq. ft.909 Hollyn Drive, Decatur, TX 76234
MLS# 21137774Listed by: CENTURY 21 MIKE BOWMAN, INC. - New
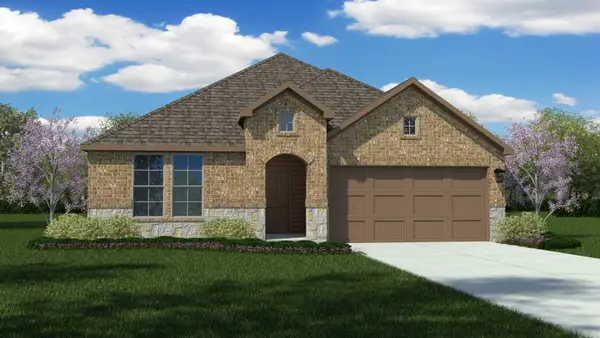 $348,870Active4 beds 3 baths2,079 sq. ft.
$348,870Active4 beds 3 baths2,079 sq. ft.905 Hollyn Drive, Decatur, TX 76023
MLS# 21137788Listed by: CENTURY 21 MIKE BOWMAN, INC. - New
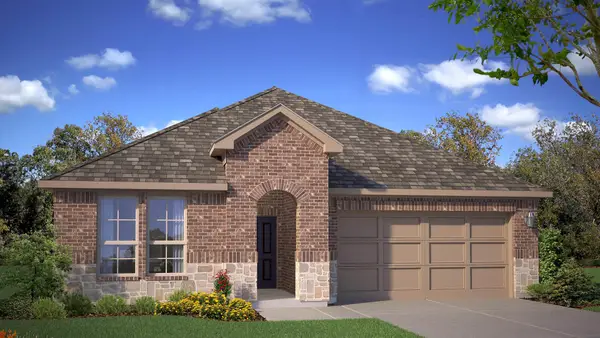 $352,870Active5 beds 3 baths2,093 sq. ft.
$352,870Active5 beds 3 baths2,093 sq. ft.913 Hollyn Drive, Decatur, TX 76234
MLS# 21137806Listed by: CENTURY 21 MIKE BOWMAN, INC. - New
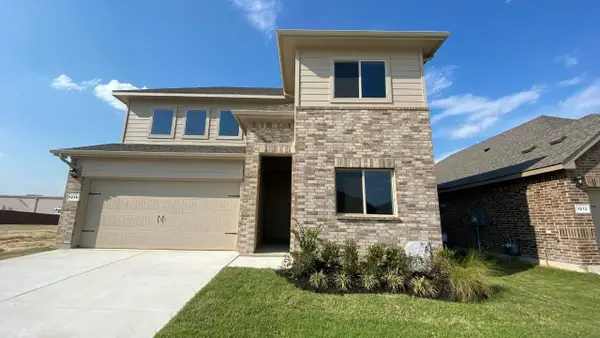 $344,990Active4 beds 3 baths2,294 sq. ft.
$344,990Active4 beds 3 baths2,294 sq. ft.1216 Marsha Lane, Decatur, TX 76234
MLS# 21137814Listed by: CENTURY 21 MIKE BOWMAN, INC. - New
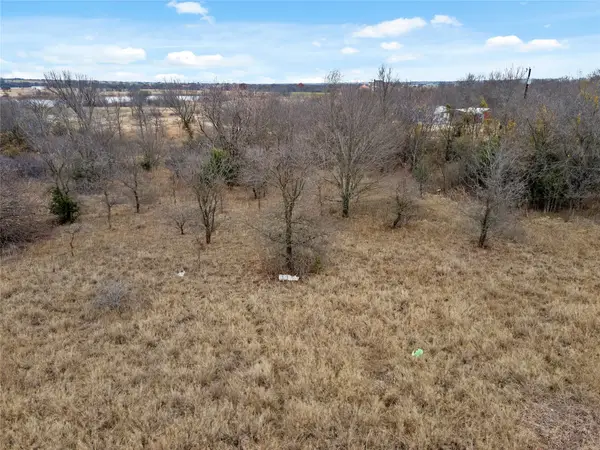 $32,000Active0.26 Acres
$32,000Active0.26 Acres0 TBD Duncan Lane, Decatur, TX 76234
MLS# 21137744Listed by: BUY WISE REAL ESTATE - New
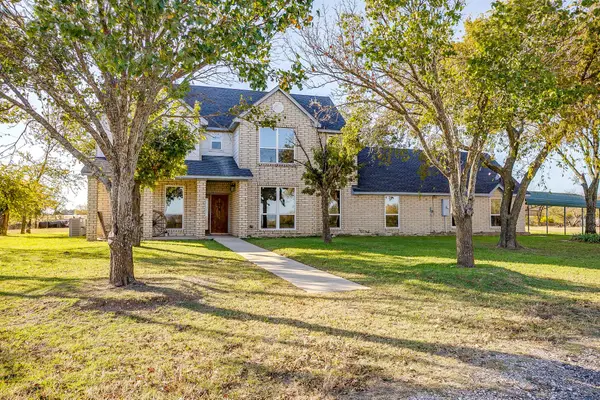 $1,275,000Active4 beds 4 baths4,422 sq. ft.
$1,275,000Active4 beds 4 baths4,422 sq. ft.1791 N Fm 730 Road, Decatur, TX 76234
MLS# 21137330Listed by: UNITED REAL ESTATE INSIGHT - New
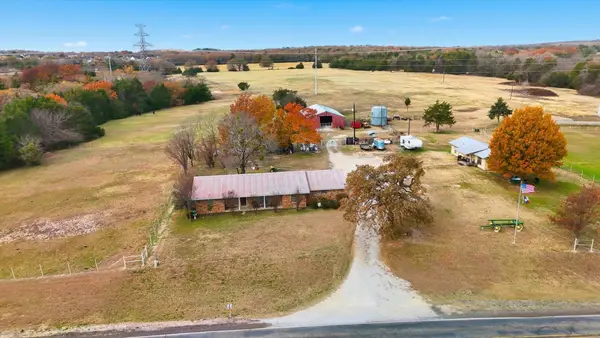 $1,750,000Active3 beds 2 baths1,612 sq. ft.
$1,750,000Active3 beds 2 baths1,612 sq. ft.309 N Fm 730, Decatur, TX 76234
MLS# 21134445Listed by: KELLER WILLIAMS REALTY-FM - New
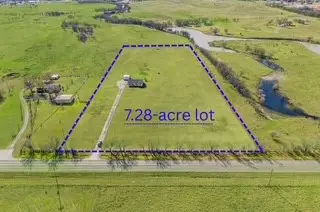 $529,000Active3 beds 2 baths1,471 sq. ft.
$529,000Active3 beds 2 baths1,471 sq. ft.2376 Fm 2264, Decatur, TX 76234
MLS# 21133061Listed by: HOUSE BROKERAGE
