5102 Largo Drive, Decordova, TX 76049
Local realty services provided by:ERA Myers & Myers Realty
Listed by: dobi caldwell972-400-7288
Office: keller williams realty
MLS#:21043826
Source:GDAR
Price summary
- Price:$570,000
- Price per sq. ft.:$180.49
- Monthly HOA dues:$233
About this home
Well-maintained home located in the gated golf course community of DeCordova Bend Estates. This 4-bedroom, 3.5-bathroom property features a spacious, functional layout designed for both everyday living and entertaining. The open-concept living and dining areas are filled with natural light, and the entire back of the home features sliding glass doors that offer stunning, unobstructed views of the golf course and create a seamless indoor-outdoor flow. The chef’s kitchen is equipped with a commercial-grade range, granite countertops, ample cabinetry, and generous workspace—ideal for cooking and hosting. The spacious primary suite features an en-suite bath complete with dual sinks, an oversized jetted tub, and a luxurious walk-in shower. Secondary bedrooms are well-sized and offer flexibility for guests, home office use, or multi-generational living. A half bath adds convenience for visitors. The backyard provides direct views of the fairway, with open space perfect for enjoying the scenery or future outdoor enhancements. DeCordova Bend Estates offers 24-hour gated security and an impressive list of amenities, including a private golf course, two community pools, tennis and pickleball courts, a fitness center, clubhouse with dining, marina, and a boat ramp with access to Lake Granbury. Conveniently located near shopping, dining, and the historic Granbury Square.
Contact an agent
Home facts
- Year built:1976
- Listing ID #:21043826
- Added:113 day(s) ago
- Updated:December 19, 2025 at 12:48 PM
Rooms and interior
- Bedrooms:4
- Total bathrooms:4
- Full bathrooms:3
- Half bathrooms:1
- Living area:3,158 sq. ft.
Heating and cooling
- Cooling:Electric, Heat Pump, Multi Units, Wall Units
- Heating:Electric, Fireplaces, Heat Pump
Structure and exterior
- Roof:Metal
- Year built:1976
- Building area:3,158 sq. ft.
- Lot area:0.45 Acres
Schools
- High school:Granbury
- Middle school:Acton
- Elementary school:Acton
Finances and disclosures
- Price:$570,000
- Price per sq. ft.:$180.49
- Tax amount:$5,499
New listings near 5102 Largo Drive
- New
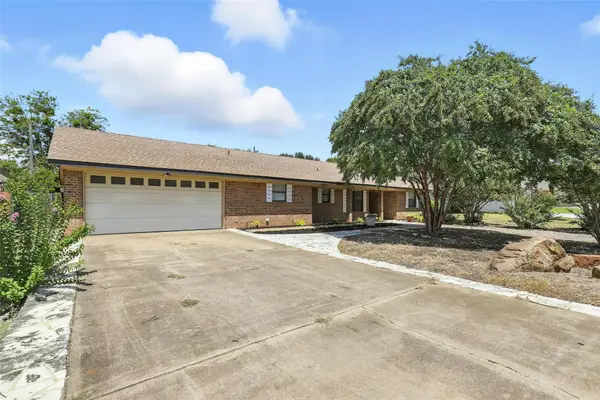 $294,900Active3 beds 2 baths1,531 sq. ft.
$294,900Active3 beds 2 baths1,531 sq. ft.5610 Cuero Drive, De Cordova, TX 76049
MLS# 21125771Listed by: AMBITIONX REAL ESTATE - New
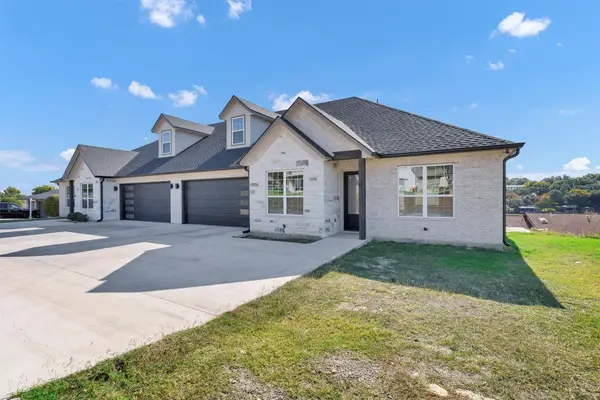 $555,000Active4 beds 4 baths3,060 sq. ft.
$555,000Active4 beds 4 baths3,060 sq. ft.5126 Country Club Drive, Granbury, TX 76049
MLS# 21120859Listed by: VYBE REALTY - Open Sun, 2:30 to 4:30pmNew
 $345,000Active4 beds 4 baths2,074 sq. ft.
$345,000Active4 beds 4 baths2,074 sq. ft.5600 Choctaw Drive, Granbury, TX 76049
MLS# 21126767Listed by: KELLER WILLIAMS BRAZOS WEST 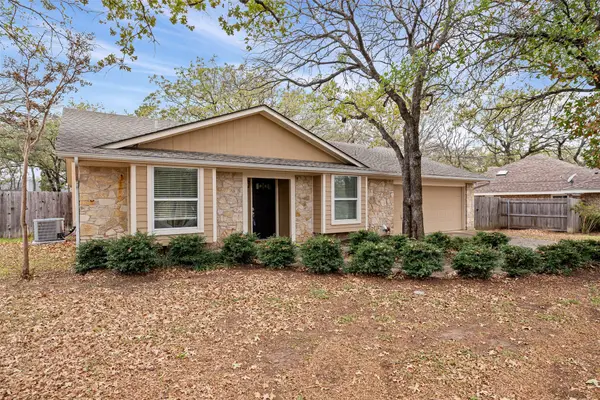 $335,000Active3 beds 2 baths1,351 sq. ft.
$335,000Active3 beds 2 baths1,351 sq. ft.5408 Cortez Drive, Granbury, TX 76049
MLS# 21124995Listed by: CENTURY 21 JUDGE FITE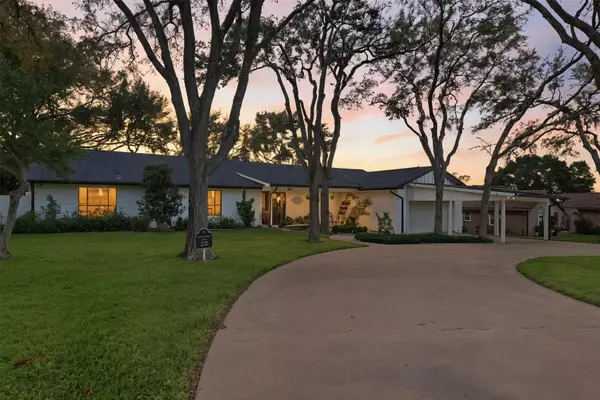 $575,000Active3 beds 3 baths2,661 sq. ft.
$575,000Active3 beds 3 baths2,661 sq. ft.4017 Fairway Drive, Granbury, TX 76049
MLS# 21099429Listed by: KELLER WILLIAMS BRAZOS WEST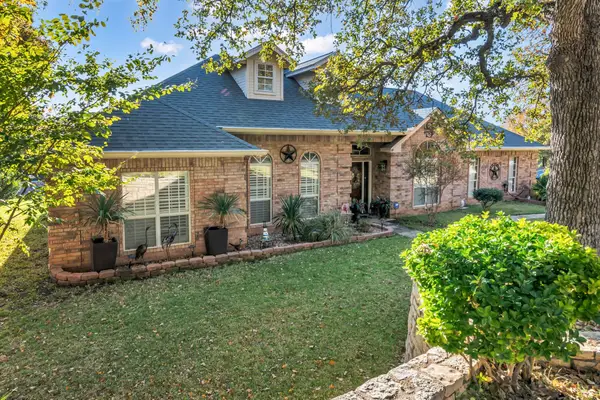 $395,000Active3 beds 2 baths1,836 sq. ft.
$395,000Active3 beds 2 baths1,836 sq. ft.5411 Corto Drive, De Cordova, TX 76049
MLS# 21109884Listed by: JASON MITCHELL REAL ESTATE $585,000Pending3 beds 3 baths2,921 sq. ft.
$585,000Pending3 beds 3 baths2,921 sq. ft.6318 Sonora Drive, Granbury, TX 76049
MLS# 21102907Listed by: RE/MAX LAKE GRANBURY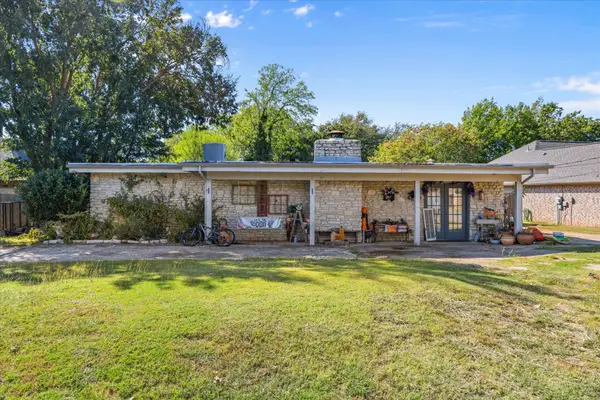 $209,900Active3 beds 2 baths1,873 sq. ft.
$209,900Active3 beds 2 baths1,873 sq. ft.5506 Cortez Drive, Granbury, TX 76049
MLS# 21097119Listed by: KELLER WILLIAMS BRAZOS WEST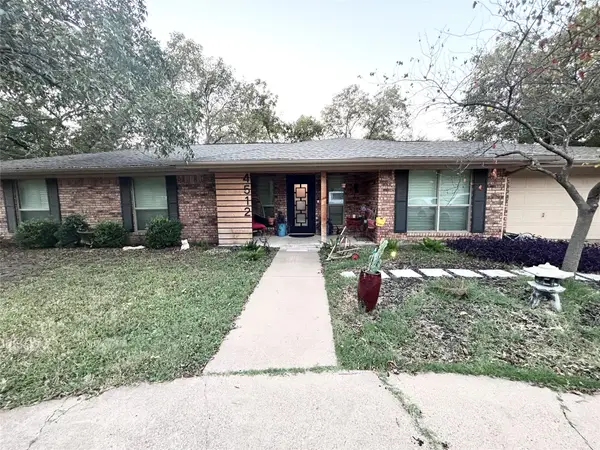 $320,000Active3 beds 2 baths1,692 sq. ft.
$320,000Active3 beds 2 baths1,692 sq. ft.4512 Cimmaron Trail, De Cordova, TX 76049
MLS# 21094822Listed by: READY REAL ESTATE LLC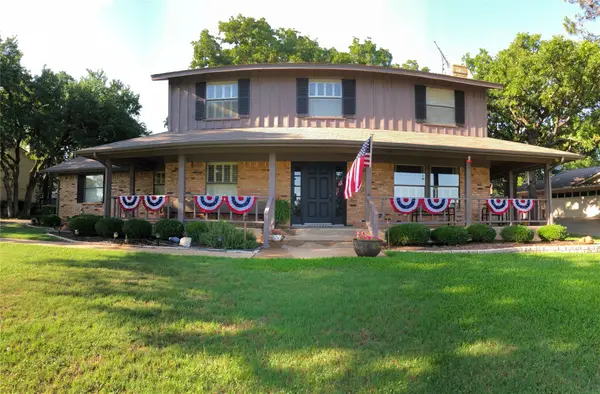 $399,000Active4 beds 3 baths2,297 sq. ft.
$399,000Active4 beds 3 baths2,297 sq. ft.5309 Comanche Vista Trail, Granbury, TX 76049
MLS# 21078766Listed by: CENTURY 21 JUDGE FITE
