3710 Windsor Drive, Deer Park, TX 77536
Local realty services provided by:American Real Estate ERA Powered
3710 Windsor Drive,Deer Park, TX 77536
$349,000
- 3 Beds
- 2 Baths
- 2,175 sq. ft.
- Single family
- Active
Upcoming open houses
- Sat, Jan 1009:00 am - 12:00 pm
Listed by: angela espinoza, ebert sorto
Office: keller williams summit
MLS#:79955154
Source:HARMLS
Price summary
- Price:$349,000
- Price per sq. ft.:$160.46
About this home
Welcome to your dream home! Beautifully updated from top to bottom! This Deer Park gem showcases modern design, premium finishes, and a spacious, open layout perfect for today’s lifestyle. Step inside to find stunning luxury vinyl plank flooring flowing throughout the home, complementing the soft neutral tones and abundant natural light. The open living area features large picture windows overlooking a private, fenced backyard, ideal for entertaining or simply relaxing at home. The fully renovated primary suite offers a spa-inspired bathroom complete with a sleek dual vanity, champagne bronze hardware accents, a frameless glass shower, and a relaxing soaking tub with marble-style surround. Every detail was thoughtfully designed to create a blend of comfort and style. The kitchen and bathrooms have been completely updated with new cabinetry, countertops, fixtures, and modern finishes, ensuring a move-in-ready experience. Air conditioning and duct work recently replaced.
Contact an agent
Home facts
- Year built:1978
- Listing ID #:79955154
- Updated:January 08, 2026 at 12:40 PM
Rooms and interior
- Bedrooms:3
- Total bathrooms:2
- Full bathrooms:2
- Living area:2,175 sq. ft.
Heating and cooling
- Cooling:Central Air, Electric
- Heating:Central, Electric
Structure and exterior
- Roof:Composition
- Year built:1978
- Building area:2,175 sq. ft.
Schools
- High school:DEER PARK HIGH SCHOOL
- Middle school:BONNETTE JUNIOR HIGH SCHOOL
- Elementary school:JP DABBS ELEMENTARY SCHOOL
Finances and disclosures
- Price:$349,000
- Price per sq. ft.:$160.46
New listings near 3710 Windsor Drive
- New
 $239,000Active2 beds 2 baths1,454 sq. ft.
$239,000Active2 beds 2 baths1,454 sq. ft.1110 Ivy Avenue, Deer Park, TX 77536
MLS# 91939235Listed by: SEETO REALTY - New
 $160,000Active3 beds 1 baths1,003 sq. ft.
$160,000Active3 beds 1 baths1,003 sq. ft.221 W 4th Street, Deer Park, TX 77536
MLS# 39059676Listed by: CATTELL REAL ESTATE GROUP, INC - New
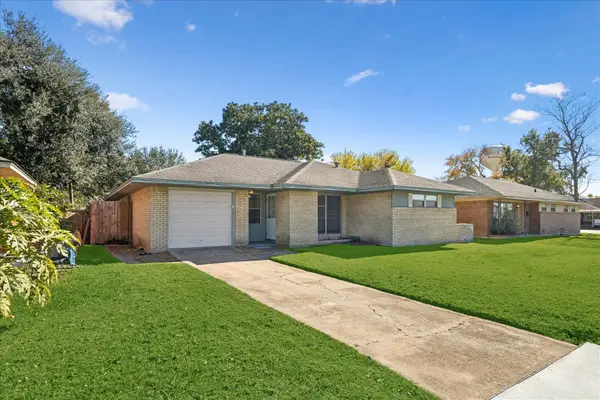 $205,000Active3 beds 2 baths
$205,000Active3 beds 2 baths329 Robin Street, Deer Park, TX 77536
MLS# 23628965Listed by: INFINITY REAL ESTATE GROUP - Open Sat, 11am to 2pmNew
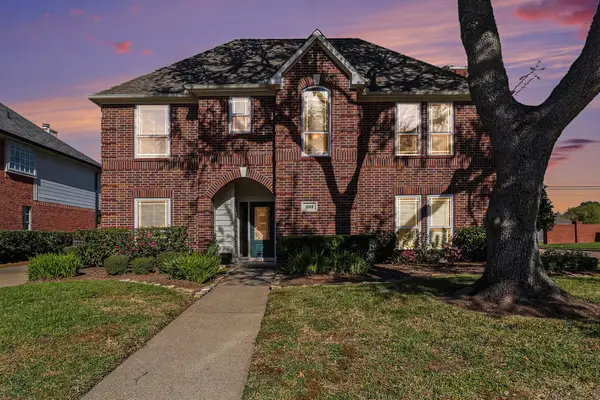 $375,000Active4 beds 3 baths2,197 sq. ft.
$375,000Active4 beds 3 baths2,197 sq. ft.1609 Cherokee Street, Deer Park, TX 77536
MLS# 57802920Listed by: RE/MAX FINE PROPERTIES SE - New
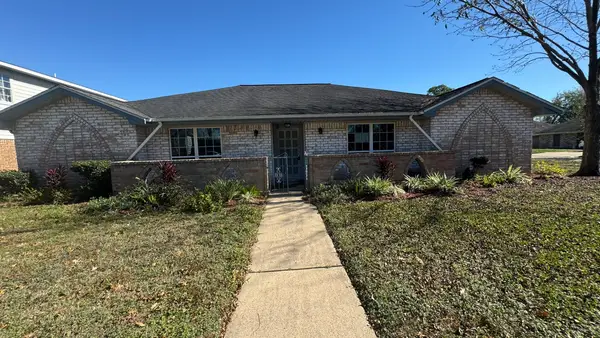 $301,000Active3 beds 2 baths2,164 sq. ft.
$301,000Active3 beds 2 baths2,164 sq. ft.2717 Georgia Avenue, Deer Park, TX 77536
MLS# 20727923Listed by: SEETO REALTY - Open Fri, 3 to 6pm
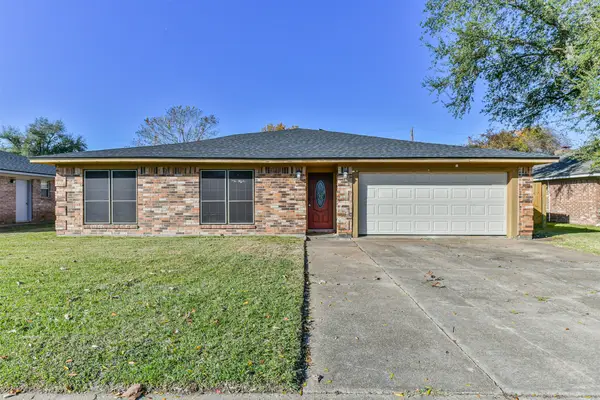 $310,000Active4 beds 2 baths2,014 sq. ft.
$310,000Active4 beds 2 baths2,014 sq. ft.3102 Stacy Lane, La Porte, TX 77536
MLS# 95624679Listed by: BAY AREA REALTY, LLC 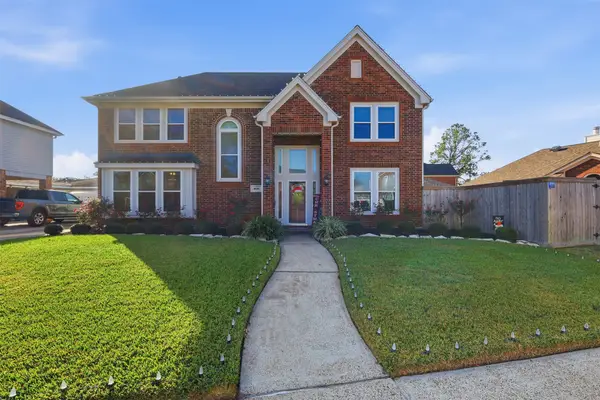 $410,000Active4 beds 3 baths2,466 sq. ft.
$410,000Active4 beds 3 baths2,466 sq. ft.1606 Cherokee Street, Deer Park, TX 77536
MLS# 11859952Listed by: MAIN PROPERTIES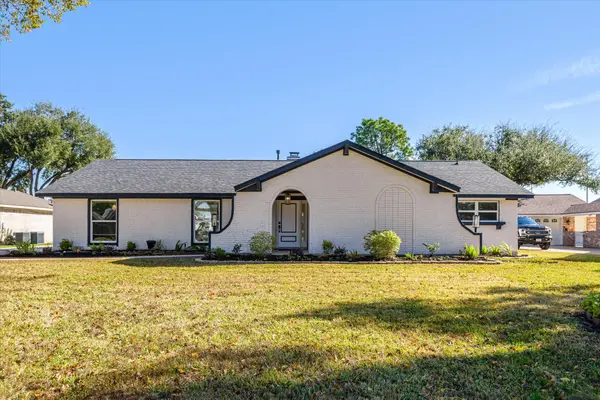 $415,000Pending4 beds 3 baths2,420 sq. ft.
$415,000Pending4 beds 3 baths2,420 sq. ft.2813 Dow Circle, Deer Park, TX 77536
MLS# 18396216Listed by: KELLER WILLIAMS ELITE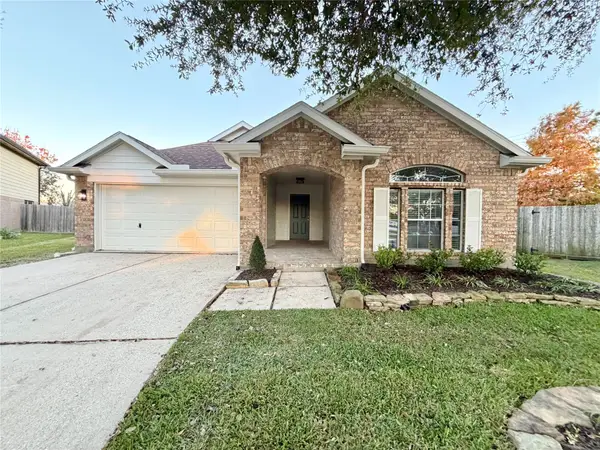 $349,000Pending3 beds 2 baths2,094 sq. ft.
$349,000Pending3 beds 2 baths2,094 sq. ft.2214 Stoney Brook Drive, Deer Park, TX 77536
MLS# 34369717Listed by: HOMESMART $409,000Active4 beds 2 baths2,019 sq. ft.
$409,000Active4 beds 2 baths2,019 sq. ft.1418 Watson Drive, Deer Park, TX 77536
MLS# 65965069Listed by: IRONWOOD REALTY
