610 Bayou Bend Drive, Deer Park, TX 77536
Local realty services provided by:American Real Estate ERA Powered
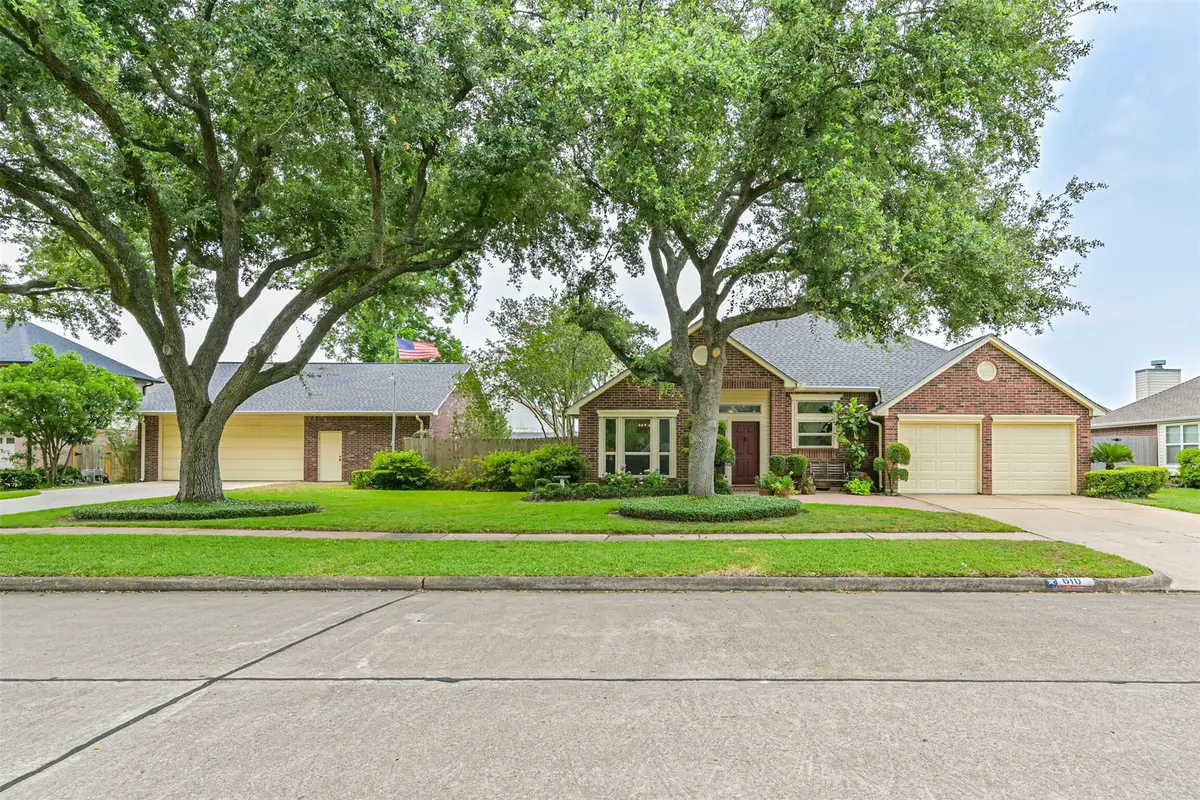
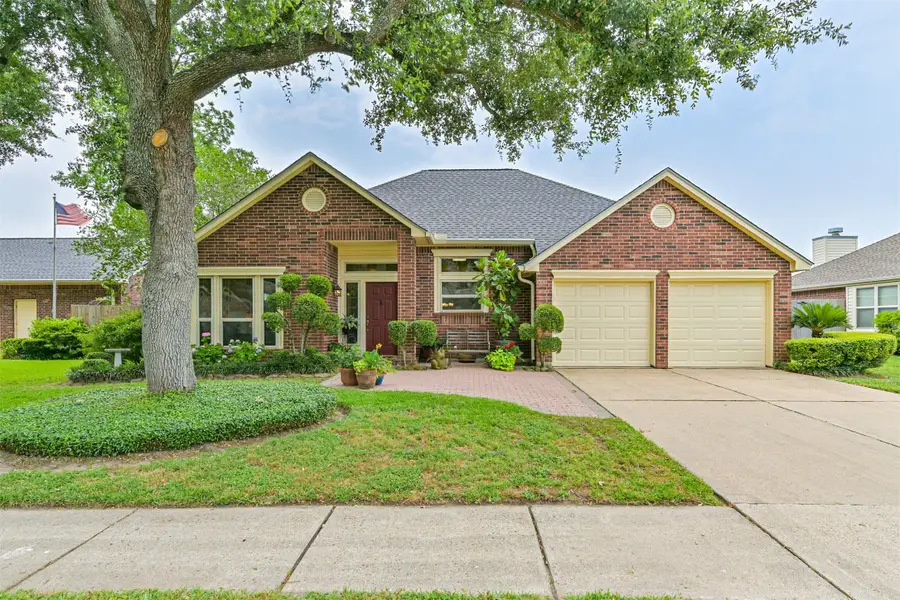
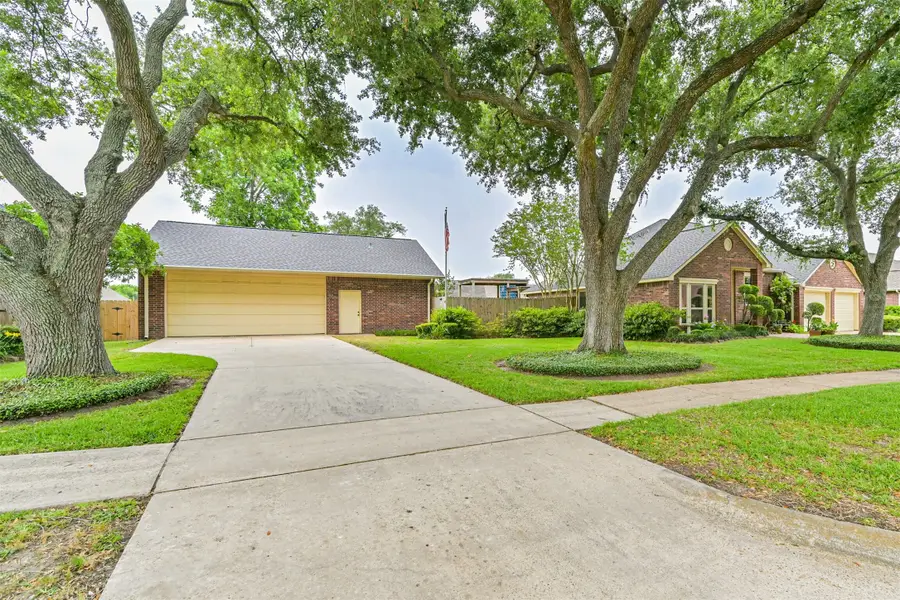
610 Bayou Bend Drive,Deer Park, TX 77536
$523,000
- 4 Beds
- 3 Baths
- 2,080 sq. ft.
- Single family
- Pending
Listed by:tatum macnaughton833-522-2666
Office:boom real estate
MLS#:25054665
Source:HARMLS
Price summary
- Price:$523,000
- Price per sq. ft.:$251.44
About this home
This unique home sits on a spacious double lot totaling 13,722 sq ft and includes a 32' x 40' detached garage/workshop—perfect for hobbies, storage, or extra workspace. Beautifully upgraded throughout, the interior features Silestone kitchen countertops, a stainless steel undermount sink, Delta fixtures, tile flooring in the kitchen and den, and engineered Acacia hardwood in the formal areas and primary bedroom. The cozy den offers built-in shelving and a gas log fireplace. The luxurious primary bath includes a Delta Rain Shower, deep soaking tub, granite vanity, and elegant tile finishes. Energy-efficient double-pane windows provide year-round comfort. Outside, enjoy a pergola-covered patio with lighting and a ceiling fan, an 8-person hot tub, and a greenhouse. The garage/workshop features an 60 gallon air compressor, stainless work surface, built-in storage, a half bath, and three welding machine plugs. Mature landscaping and thoughtful upgrades, this home is truly move-in ready.
Contact an agent
Home facts
- Year built:1989
- Listing Id #:25054665
- Updated:August 18, 2025 at 07:20 AM
Rooms and interior
- Bedrooms:4
- Total bathrooms:3
- Full bathrooms:2
- Half bathrooms:1
- Living area:2,080 sq. ft.
Heating and cooling
- Cooling:Central Air, Electric
- Heating:Central, Gas
Structure and exterior
- Roof:Composition
- Year built:1989
- Building area:2,080 sq. ft.
- Lot area:0.31 Acres
Schools
- High school:DEER PARK HIGH SCHOOL
- Middle school:BONNETTE JUNIOR HIGH SCHOOL
- Elementary school:JP DABBS ELEMENTARY SCHOOL
Utilities
- Sewer:Public Sewer
Finances and disclosures
- Price:$523,000
- Price per sq. ft.:$251.44
- Tax amount:$7,956 (2024)
New listings near 610 Bayou Bend Drive
- New
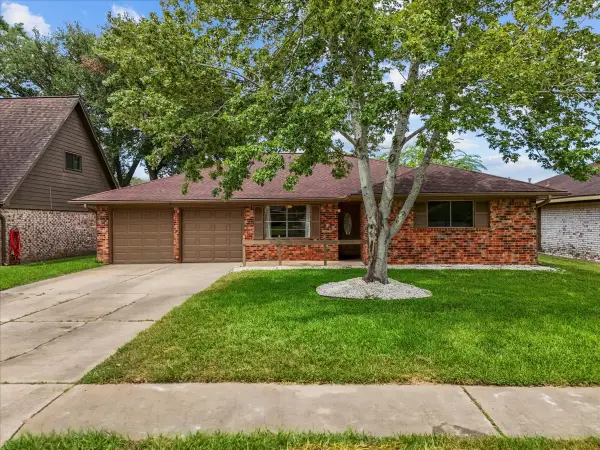 $280,000Active3 beds 2 baths1,697 sq. ft.
$280,000Active3 beds 2 baths1,697 sq. ft.718 E Lambuth Lane, Deer Park, TX 77536
MLS# 3370373Listed by: RE/MAX SPACE CENTER - New
 $294,500Active4 beds 2 baths2,034 sq. ft.
$294,500Active4 beds 2 baths2,034 sq. ft.2405 Pickerton Drive, Deer Park, TX 77536
MLS# 28294488Listed by: MIH REALTY, LLC - New
 $239,899Active4 beds 2 baths1,314 sq. ft.
$239,899Active4 beds 2 baths1,314 sq. ft.7422 Carrie Lane, Deer Park, TX 77536
MLS# 59715526Listed by: THE AGENCY TEAM - New
 $269,900Active3 beds 2 baths1,621 sq. ft.
$269,900Active3 beds 2 baths1,621 sq. ft.702 Tudor Court, Deer Park, TX 77536
MLS# 29824524Listed by: FUTURE REAL ESTATE - New
 $319,900Active4 beds 2 baths1,915 sq. ft.
$319,900Active4 beds 2 baths1,915 sq. ft.1501 N Park Side Drive, Deer Park, TX 77536
MLS# 47189857Listed by: KELLER WILLIAMS SUMMIT - New
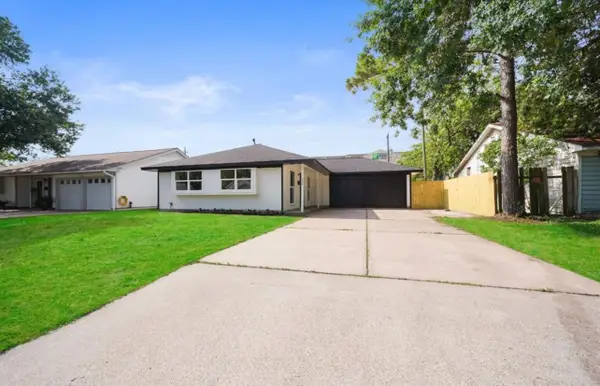 $234,500Active3 beds 2 baths1,050 sq. ft.
$234,500Active3 beds 2 baths1,050 sq. ft.202 Sylvia Street, Deer Park, TX 77536
MLS# 45827755Listed by: VIVE REALTY LLC - New
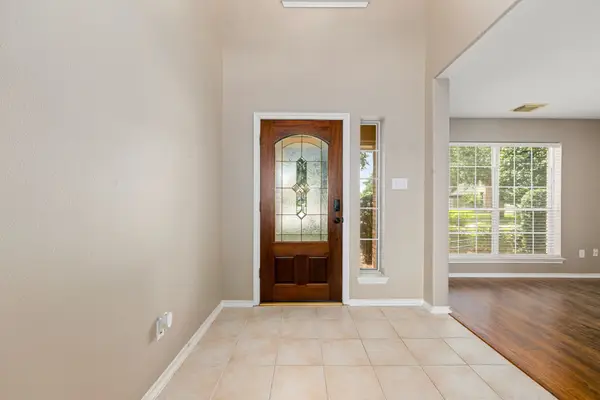 $375,000Active4 beds 3 baths2,180 sq. ft.
$375,000Active4 beds 3 baths2,180 sq. ft.1918 N Everglades Drive, Deer Park, TX 77536
MLS# 56214115Listed by: REDFIN CORPORATION - Open Sat, 12 to 2pmNew
 $582,500Active5 beds 4 baths4,310 sq. ft.
$582,500Active5 beds 4 baths4,310 sq. ft.2710 Taos Trail, Deer Park, TX 77536
MLS# 10522473Listed by: COLDWELL BANKER REALTY - HOUSTON BAY AREA - New
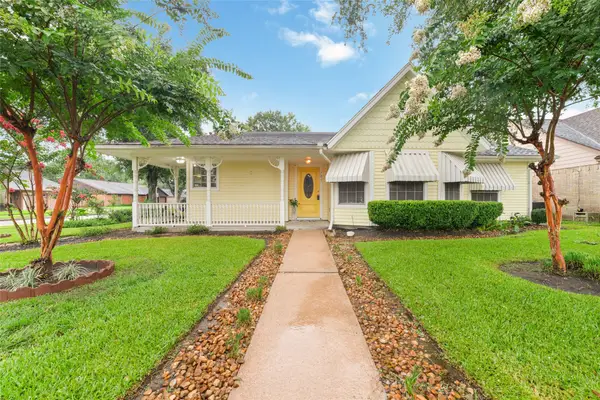 $253,800Active3 beds 2 baths1,801 sq. ft.
$253,800Active3 beds 2 baths1,801 sq. ft.705 Bradshire Court, Deer Park, TX 77536
MLS# 33889757Listed by: CB&A, REALTORS - New
 $199,900Active3 beds 2 baths1,105 sq. ft.
$199,900Active3 beds 2 baths1,105 sq. ft.330 Robin Street, Deer Park, TX 77536
MLS# 55115911Listed by: INDEPENDENCE REAL ESTATE

