1015 W Walker Street, Denison, TX 75020
Local realty services provided by:ERA Myers & Myers Realty
Listed by: christie cannon, tina leisure903-287-7849
Office: keller williams frisco stars
MLS#:21117148
Source:GDAR
Price summary
- Price:$240,000
- Price per sq. ft.:$108.3
About this home
Welcome to 1015 W Walker St — a beautifully renovated historic charmer in the heart of Denison! This thoughtfully updated 3-bed, 2-bath home blends classic character with modern comfort, offering gorgeous hardwood floors, elegant built-ins, and a cozy fireplace that anchors the living space. Step inside to a bright living room and a formal dining room, perfect for hosting. The spacious sunroom off the kitchen features a large bay window, making it an ideal spot for a home office, second living area, or peaceful reading nook. The updated eat-in kitchen boasts new appliances, refreshed cabinetry, and plenty of storage. No carpet anywhere — updated flooring runs throughout the home for a clean, cohesive feel. Upstairs you'll find all three bedrooms, along with a fully renovated bathroom and access to a charming balcony overlooking the property. Major updates include a new roof (2023) and new HVAC system (2023), giving you peace of mind and energy efficiency. Outside, enjoy a large backyard with mature trees, a storage shed, and a covered carport offering convenient parking. This move-in-ready home combines historic appeal with modern upgrades — all just minutes from downtown Denison’s shops, dining, and entertainment. Don't miss this one!
Contact an agent
Home facts
- Year built:1936
- Listing ID #:21117148
- Added:42 day(s) ago
- Updated:January 02, 2026 at 12:46 PM
Rooms and interior
- Bedrooms:3
- Total bathrooms:2
- Full bathrooms:2
- Living area:2,216 sq. ft.
Heating and cooling
- Cooling:Ceiling Fans, Central Air
- Heating:Central
Structure and exterior
- Roof:Composition
- Year built:1936
- Building area:2,216 sq. ft.
- Lot area:0.17 Acres
Schools
- High school:Denison
- Middle school:Henry Scott
- Elementary school:Hyde Park
Finances and disclosures
- Price:$240,000
- Price per sq. ft.:$108.3
- Tax amount:$5,351
New listings near 1015 W Walker Street
- New
 $315,000Active3 beds 2 baths2,404 sq. ft.
$315,000Active3 beds 2 baths2,404 sq. ft.1520 W Monterey Street, Denison, TX 75020
MLS# 21129557Listed by: COMPASS RE TEXAS, LLC. - New
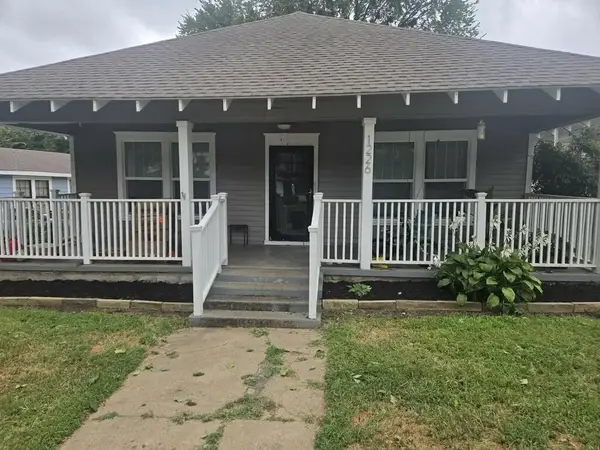 $160,000Active3 beds 1 baths1,504 sq. ft.
$160,000Active3 beds 1 baths1,504 sq. ft.1226 W Woodard Street, Denison, TX 75020
MLS# 21135773Listed by: EXP REALTY - New
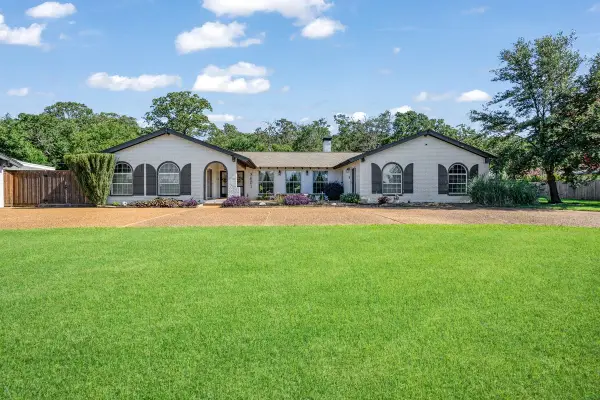 $595,000Active4 beds 3 baths3,113 sq. ft.
$595,000Active4 beds 3 baths3,113 sq. ft.3601 Holly Street, Denison, TX 75020
MLS# 21141301Listed by: PARAGON, REALTORS - New
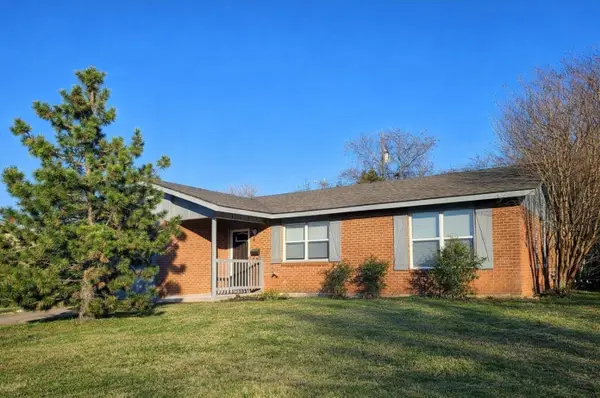 $175,000Active2 beds 1 baths1,071 sq. ft.
$175,000Active2 beds 1 baths1,071 sq. ft.816 Leeper Drive, Denison, TX 75020
MLS# 21138773Listed by: EASY LIFE REALTY - New
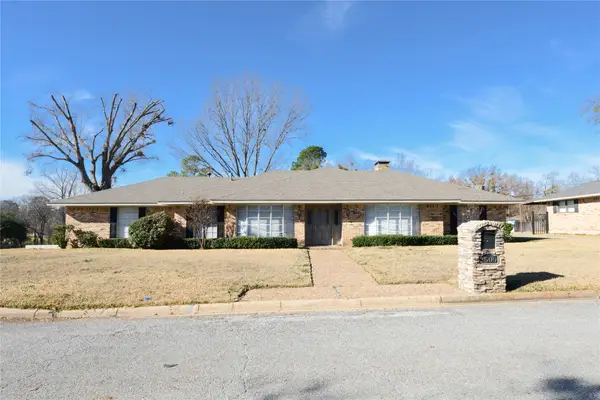 $399,500Active4 beds 3 baths2,507 sq. ft.
$399,500Active4 beds 3 baths2,507 sq. ft.2500 Brookhaven Dr., Denison, TX 75020
MLS# 21138402Listed by: PARAGON, REALTORS - New
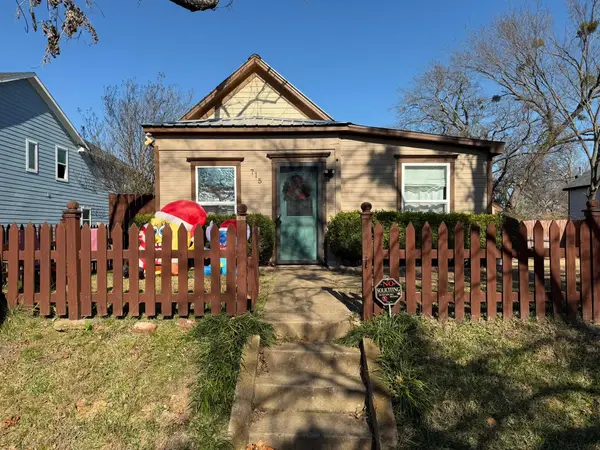 $135,000Active3 beds 2 baths1,254 sq. ft.
$135,000Active3 beds 2 baths1,254 sq. ft.715 W Munson Street, Denison, TX 75020
MLS# 21138026Listed by: PARAGON, REALTORS - New
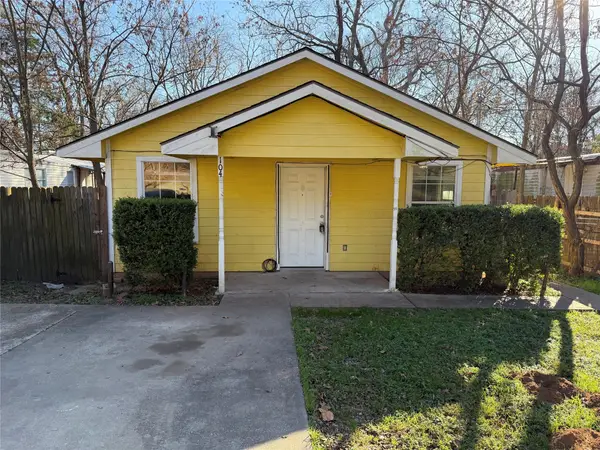 $165,000Active3 beds 2 baths1,008 sq. ft.
$165,000Active3 beds 2 baths1,008 sq. ft.104 E Prospect Street, Denison, TX 75021
MLS# 21138733Listed by: SUNRISE REAL ESTATE - New
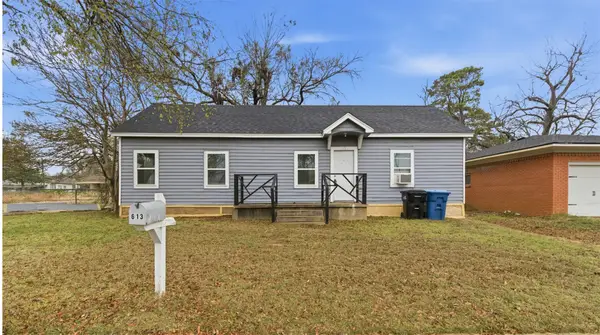 $140,000Active1 beds 1 baths836 sq. ft.
$140,000Active1 beds 1 baths836 sq. ft.613 W Murray Street, Denison, TX 75020
MLS# 21138367Listed by: OMNIKEY REALTY, LLC. - New
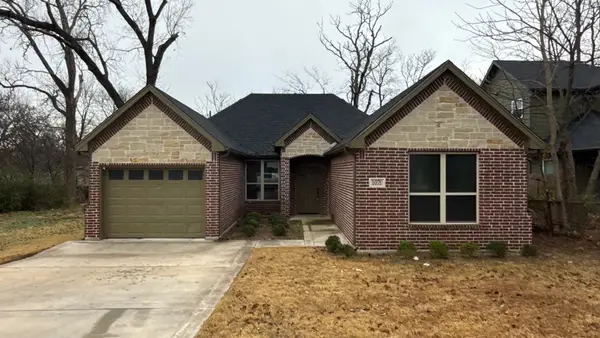 $239,900Active3 beds 2 baths1,440 sq. ft.
$239,900Active3 beds 2 baths1,440 sq. ft.1020 Rice Street, Denison, TX 75020
MLS# 21137595Listed by: REAL ESTATE DIPLOMATS - New
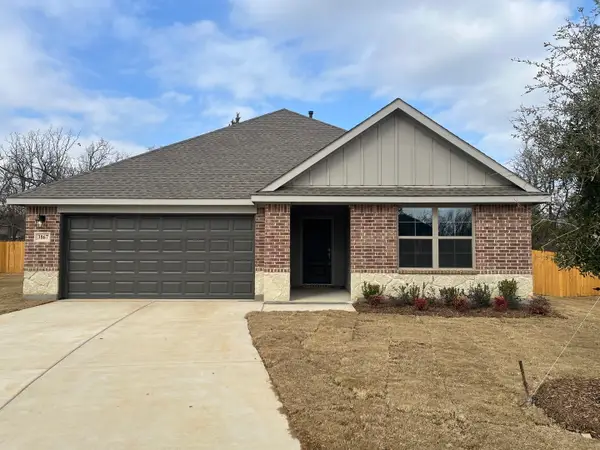 $319,990Active4 beds 2 baths2,135 sq. ft.
$319,990Active4 beds 2 baths2,135 sq. ft.3867 Rose Hill, Denison, TX 75020
MLS# 21137844Listed by: HOMESUSA.COM
