181 Edgewood Terrace Drive, Denison, TX 75020
Local realty services provided by:ERA Empower
Listed by:melissa day940-484-9411
Office:keller williams realty
MLS#:20845995
Source:GDAR
Price summary
- Price:$430,000
- Price per sq. ft.:$169.83
About this home
Welcome to this stunning, modern smart home where technology and luxury seamlessly blend. Featuring full home automation, the house is compatible with both Google Assistant and Alexa, allowing you to control everything from lighting to temperature with ease. The spacious layout includes three bedrooms and three beautifully appointed bathrooms, including three en-suite baths for added privacy and convenience. The higher end kitchen appliances is a cooking enthusiast's dream.
Floor-to-ceiling bifold glass doors flood the open-concept living area with natural light, offering an inviting, airy atmosphere. These doors open up to the outdoors, perfect for enjoying the surrounding landscape. In addition to the main home, an additional outbuilding offers versatile space, ideal for a home office, gym, or creative studio.
Experience the perfect combination of modern design, smart technology, cost savings FULL FOAM insulation and functional living on a shared pond for fishing, sunbathing, enjoying nature or simply enjoying the fresh air. To further the spectaularness of the home, it is only 5 miles to Downtown Sherman.
Contact an agent
Home facts
- Year built:2022
- Listing ID #:20845995
- Added:239 day(s) ago
- Updated:October 10, 2025 at 03:23 PM
Rooms and interior
- Bedrooms:3
- Total bathrooms:4
- Full bathrooms:3
- Half bathrooms:1
- Living area:2,532 sq. ft.
Heating and cooling
- Cooling:Ceiling Fans, Central Air, Electric
- Heating:Central, Electric, Fireplaces
Structure and exterior
- Roof:Composition
- Year built:2022
- Building area:2,532 sq. ft.
- Lot area:0.94 Acres
Schools
- High school:Sherman
- Middle school:Piner
- Elementary school:Percy W Neblett
Finances and disclosures
- Price:$430,000
- Price per sq. ft.:$169.83
- Tax amount:$8,848
New listings near 181 Edgewood Terrace Drive
- New
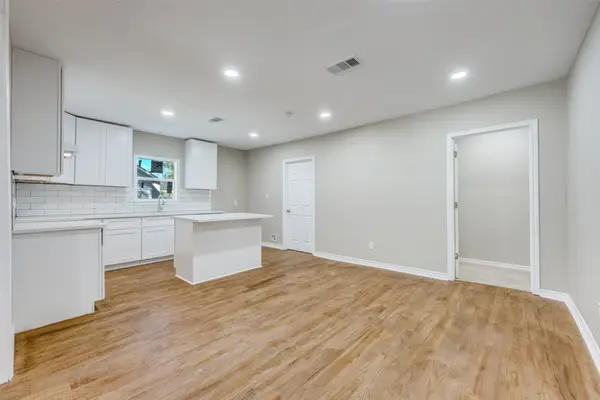 $230,000Active3 beds 2 baths1,344 sq. ft.
$230,000Active3 beds 2 baths1,344 sq. ft.609 W Owing Street, Denison, TX 75020
MLS# 21083278Listed by: FATHOM REALTY - New
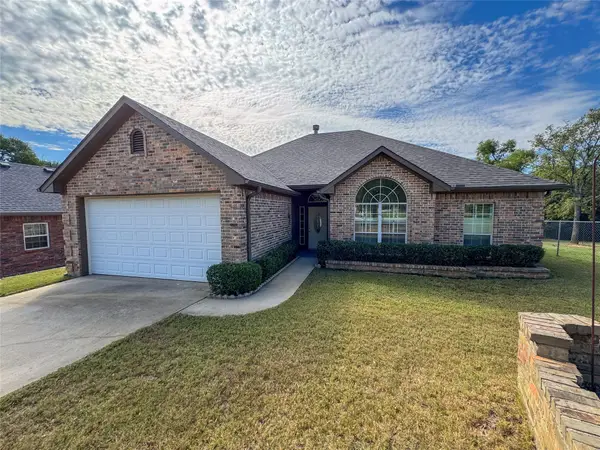 $281,000Active3 beds 2 baths1,517 sq. ft.
$281,000Active3 beds 2 baths1,517 sq. ft.1028 Little Creek Drive, Denison, TX 75020
MLS# 21085758Listed by: C-21 DEAN GILBERT, REALTORS - New
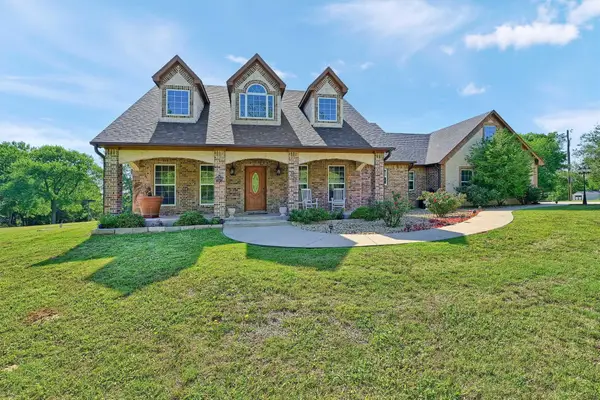 $849,900Active3 beds 3 baths2,203 sq. ft.
$849,900Active3 beds 3 baths2,203 sq. ft.5300 Highland Drive, Denison, TX 75020
MLS# 21085152Listed by: DEBBIE RITCHIE REAL ESTATE, LLC - New
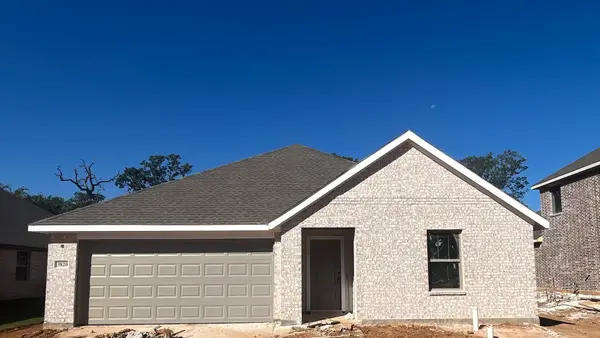 $284,990Active3 beds 2 baths1,679 sq. ft.
$284,990Active3 beds 2 baths1,679 sq. ft.3820 Rose Hill Court, Denison, TX 75020
MLS# 21084330Listed by: HOMESUSA.COM - New
 $2,820,000Active6 beds 7 baths5,875 sq. ft.
$2,820,000Active6 beds 7 baths5,875 sq. ft.0000 Richerson Road, Denison, TX 75021
MLS# 21077969Listed by: MAINSTREET VENTURE PARTNERS, L - New
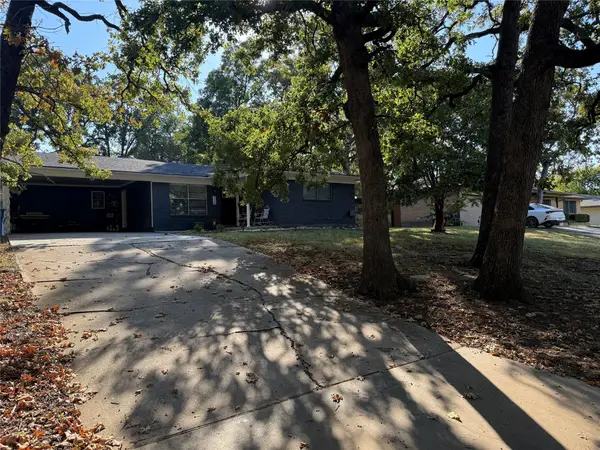 $180,000Active3 beds 2 baths1,513 sq. ft.
$180,000Active3 beds 2 baths1,513 sq. ft.110 S Hickory Avenue, Denison, TX 75020
MLS# 21081909Listed by: EASY LIFE REALTY - New
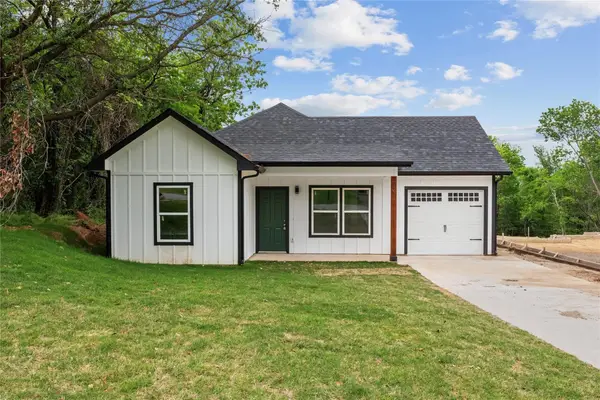 $215,000Active3 beds 2 baths1,525 sq. ft.
$215,000Active3 beds 2 baths1,525 sq. ft.727 W Parnell Street, Denison, TX 75020
MLS# 21083658Listed by: EXP REALTY LLC - New
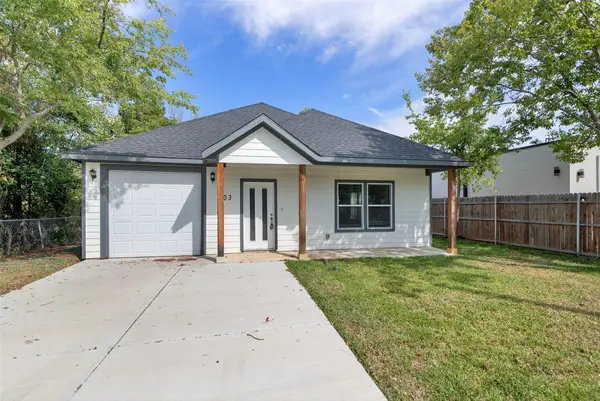 $235,000Active3 beds 2 baths1,527 sq. ft.
$235,000Active3 beds 2 baths1,527 sq. ft.503 Martin Luther King Street, Denison, TX 75020
MLS# 21083392Listed by: BUTCH FIFE, REALTORS - New
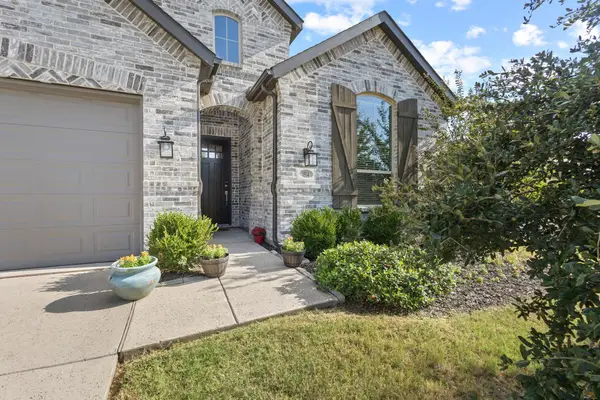 $405,000Active4 beds 3 baths2,268 sq. ft.
$405,000Active4 beds 3 baths2,268 sq. ft.3514 Vision Ridge Trail, Denison, TX 75020
MLS# 21080075Listed by: PARAGON, REALTORS - New
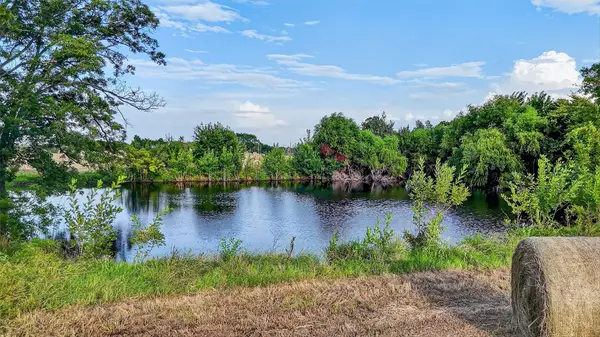 $1,585,000Active72 Acres
$1,585,000Active72 Acres3091 Fm 120 Road, Denison, TX 75021
MLS# 21082808Listed by: EBBY HALLIDAY REALTORS
