181 Monarch Drive, Denison, TX 75020
Local realty services provided by:ERA Steve Cook & Co, Realtors
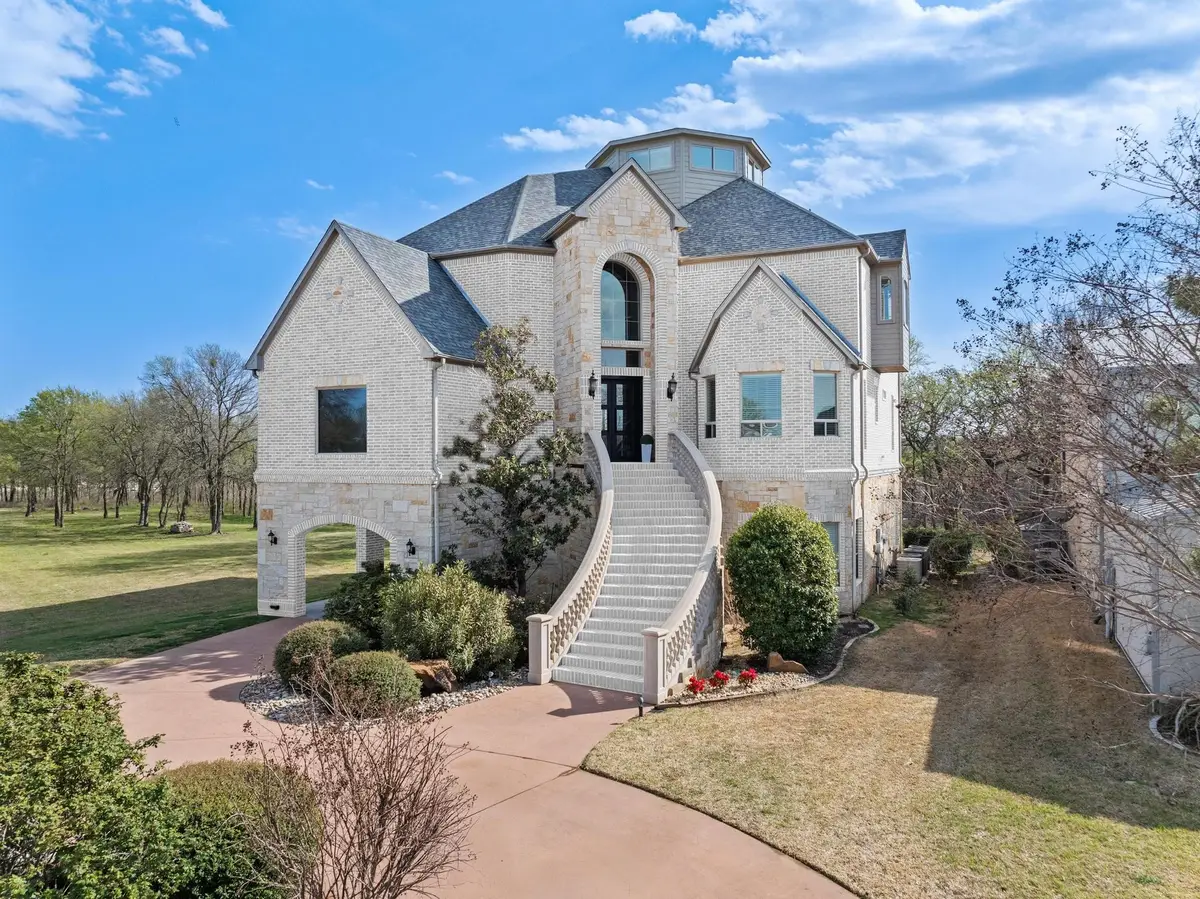

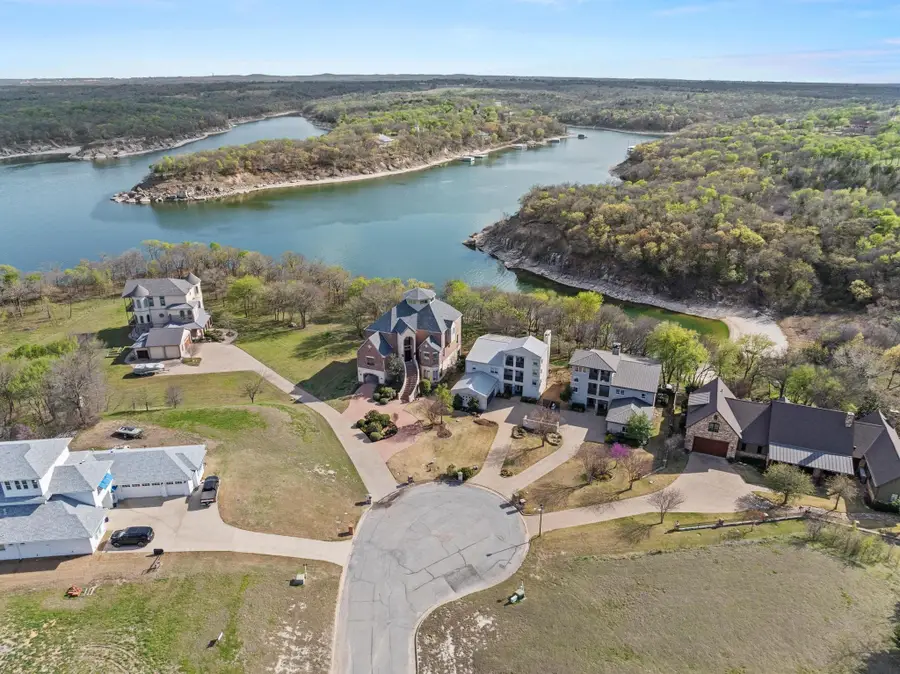
Listed by:michelle mccullough903-786-6063
Office:homes by lainie real estate group
MLS#:20883003
Source:GDAR
Price summary
- Price:$1,749,000
- Price per sq. ft.:$355.05
- Monthly HOA dues:$112.5
About this home
Experience Lakeview luxury at this breathtaking multilevel estate overlooking Lake Texoma. Designed for comfort, entertainment, and security, this fully furnished home offers an unmatched blend of elegance and functionality. Featuring five bedrooms, three full baths, and two half baths, the home is equipped with an elevator servicing three levels, a crow’s nest with a stunning 360° panoramic lake view, and a home theater with an included projector.
Every story of this home boasts picturesque lake views, enhancing the serene ambiance. The spacious living area features a full bar and a pool table, while the master suite includes a cozy fireplace and a jetted tub for ultimate relaxation. The chef’s kitchen is outfitted with a Wolf gas cooktop with a downdraft vent, double oven, 7-stage reverse osmosis and a whole-house water filtration system. Practicality meets convenience with a full laundry room, a third-floor laundry chute, four HVAC units, and three hot water heaters.
Outdoors, enjoy breathtaking sunsets from two balconies, a covered seating area, and a fire pit—all overlooking Lake Texoma. This exclusive property also includes access to community amenities such as two stocked fishing ponds, a dedicated boat trailer parking area, and three staircases leading directly to the beach. Additionally, a covered boat slip is available for purchase.
Parking is ample with an enclosed two-car garage and a spacious brick porte-cochère, while extra storage solutions include walk-in attic space, a built-in safe room, and a hidden stairway bunk room-hideaway. Offering a perfect blend of luxury and practicality, this Lake Texoma retreat is an ideal primary residence, vacation home, or investment property—fully furnished and move-in ready! Ask your favorite Realtor for extra information on neighborhood and home amenities!
Contact an agent
Home facts
- Year built:2004
- Listing Id #:20883003
- Added:143 day(s) ago
- Updated:August 09, 2025 at 11:40 AM
Rooms and interior
- Bedrooms:5
- Total bathrooms:5
- Full bathrooms:3
- Half bathrooms:2
- Living area:4,926 sq. ft.
Heating and cooling
- Cooling:Ceiling Fans, Central Air, Electric, Multi Units
- Heating:Central, Electric, Fireplaces
Structure and exterior
- Year built:2004
- Building area:4,926 sq. ft.
- Lot area:0.22 Acres
Schools
- High school:Denison
- Middle school:Henry Scott
- Elementary school:Terrell
Finances and disclosures
- Price:$1,749,000
- Price per sq. ft.:$355.05
New listings near 181 Monarch Drive
- New
 $229,000Active3 beds 2 baths1,320 sq. ft.
$229,000Active3 beds 2 baths1,320 sq. ft.622 E Heron Street, Denison, TX 75021
MLS# 21032641Listed by: RIVET REAL ESTATE  $200,000Pending5 Acres
$200,000Pending5 AcresTBD Lot 1 & 2 Mccraw, Denison, TX 75021
MLS# 21035174Listed by: MKT REALTY CO- New
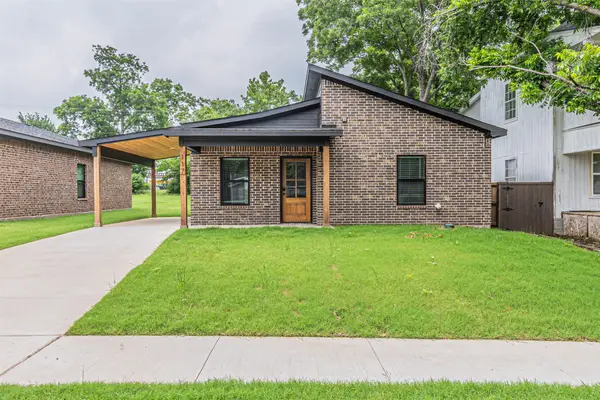 $249,000Active3 beds 2 baths1,228 sq. ft.
$249,000Active3 beds 2 baths1,228 sq. ft.117 W Sears Street, Denison, TX 75021
MLS# 21035055Listed by: EBBY HALLIDAY, REALTORS - New
 $295,500Active3 beds 2 baths2,096 sq. ft.
$295,500Active3 beds 2 baths2,096 sq. ft.2109 Pat Court, Denison, TX 75021
MLS# 21032262Listed by: EXP REALTY - New
 $189,000Active2 beds 1 baths1,134 sq. ft.
$189,000Active2 beds 1 baths1,134 sq. ft.829 W Sears Street, Denison, TX 75020
MLS# 21025224Listed by: EXP REALTY LLC - New
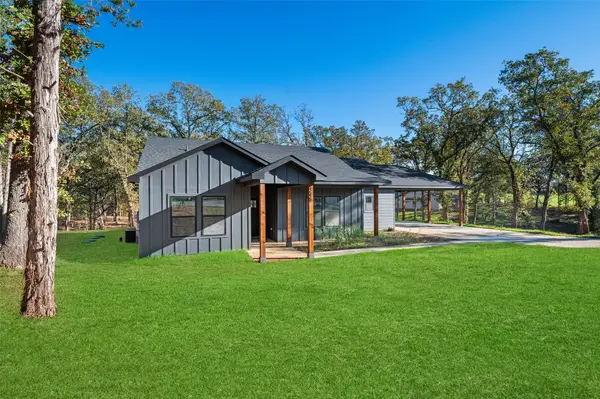 $369,000Active3 beds 2 baths1,450 sq. ft.
$369,000Active3 beds 2 baths1,450 sq. ft.246 Karen Drive, Denison, TX 75021
MLS# 21034045Listed by: EXP REALTY LLC - New
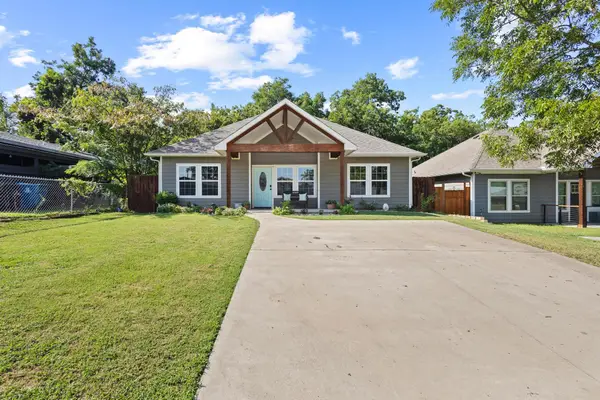 $245,000Active3 beds 2 baths1,256 sq. ft.
$245,000Active3 beds 2 baths1,256 sq. ft.610 W Elm Street, Denison, TX 75020
MLS# 21033008Listed by: XC REALTY - New
 $224,000Active4 beds 2 baths1,732 sq. ft.
$224,000Active4 beds 2 baths1,732 sq. ft.830 W Bond Street, Denison, TX 75020
MLS# 21030632Listed by: PINNACLE REALTY ADVISORS - New
 $225,000Active3 beds 2 baths1,501 sq. ft.
$225,000Active3 beds 2 baths1,501 sq. ft.1831 W Monterey Street, Denison, TX 75020
MLS# 21031952Listed by: MKT REALTY CO - New
 Listed by ERA$500,000Active18.28 Acres
Listed by ERA$500,000Active18.28 AcresTBD E Fm 120, Denison, TX 75021
MLS# 21031362Listed by: ERA STEVE COOK & CO, REALTORS
