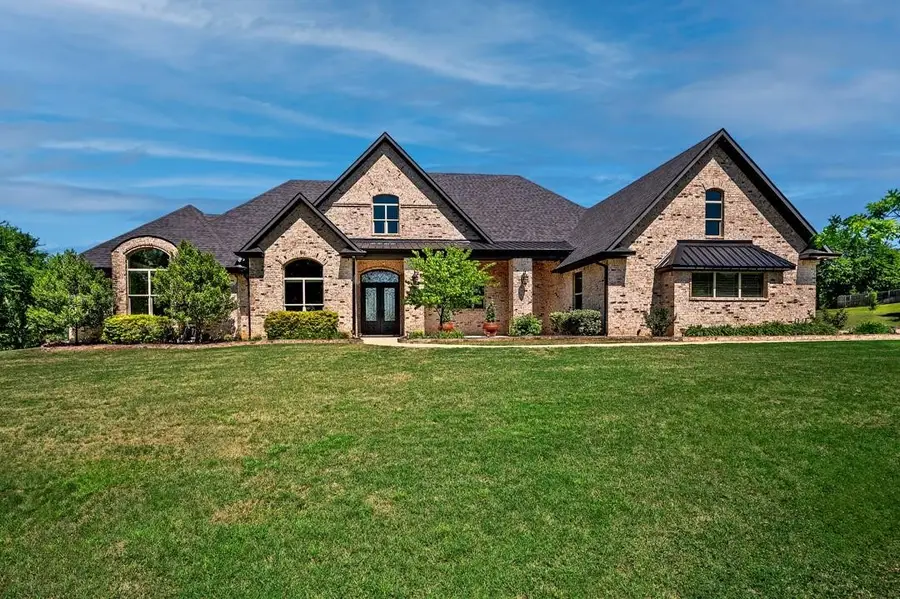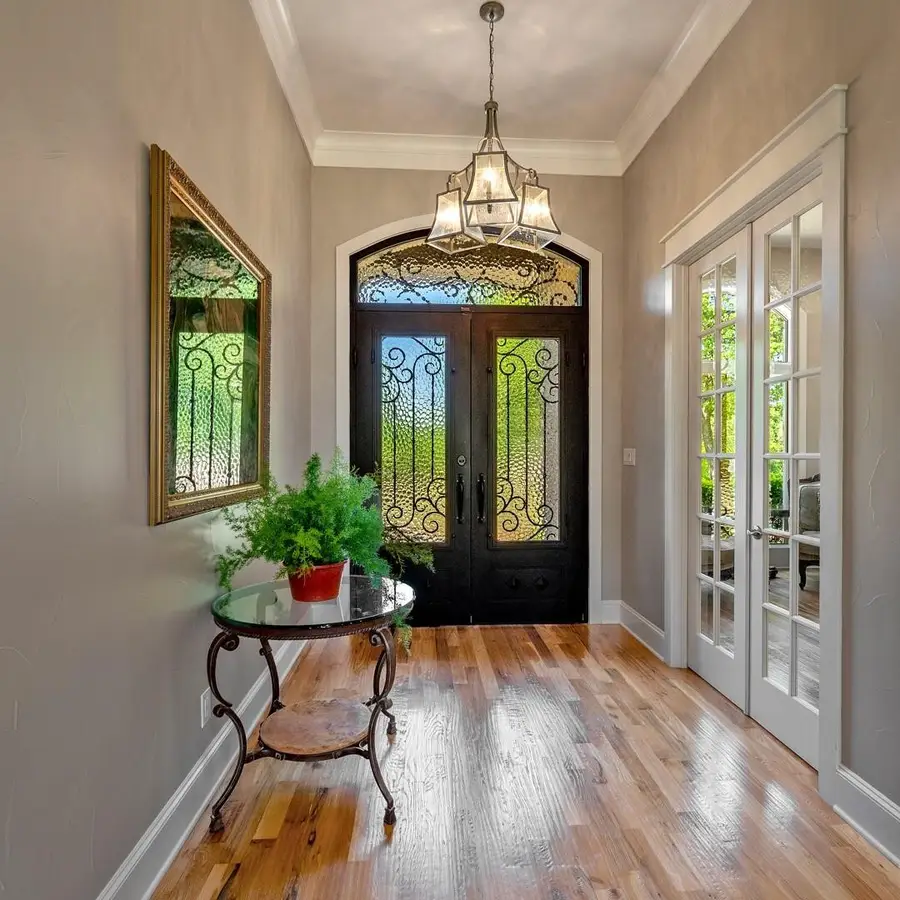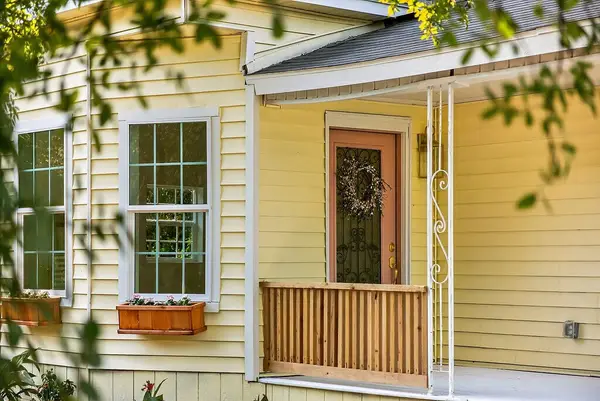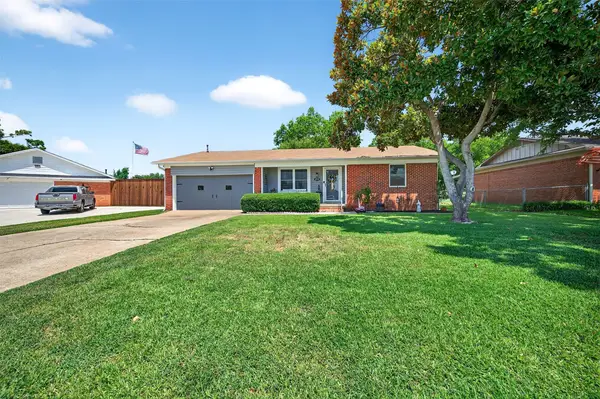210 Tananger Springs Drive, Denison, TX 75021
Local realty services provided by:ERA Steve Cook & Co, Realtors



Listed by:
- steve cookera steve cook & co, realtors
MLS#:20921969
Source:GDAR
Price summary
- Price:$949,000
- Price per sq. ft.:$314.03
- Monthly HOA dues:$57.58
About this home
This stunning, thoughtfully designed, and meticulously constructed open-concept home is on 1.71 landscaped, treed acres and offers 4 bedrooms and 3 baths. The kitchen boasts white shaker cabinets, stainless steel appliances, quartzite counters, tiled backsplashes, an enormous island, and an extra large butlers pantry. The light hand-scraped oak wood floors and neutral color palette is a perfect backdrop for your personal touches. The owner's retreat is spacious and includes a separate area for reading, dual closets, a spacious walk-in shower, and a tiled barrel ceiling. The upstairs 1,000 SF unfinished bonus room is just waiting to become your dream space. The screened-in outdoor living area has a wood-burning fireplace. The large detached shop for RV, boat storage or a workshop also has an area for a future pool house or apartment. Are you searching for a quiet oasis - a place to unwind and relax? Come and write your next chapter in this move-in-ready home.
Contact an agent
Home facts
- Year built:2017
- Listing Id #:20921969
- Added:468 day(s) ago
- Updated:August 09, 2025 at 11:40 AM
Rooms and interior
- Bedrooms:4
- Total bathrooms:3
- Full bathrooms:3
- Living area:3,022 sq. ft.
Heating and cooling
- Cooling:Central Air, Electric
- Heating:Central, Natural Gas
Structure and exterior
- Roof:Composition
- Year built:2017
- Building area:3,022 sq. ft.
- Lot area:1.71 Acres
Schools
- High school:Sherman
- Middle school:Piner
- Elementary school:Percy W Neblett
Finances and disclosures
- Price:$949,000
- Price per sq. ft.:$314.03
- Tax amount:$11,301
New listings near 210 Tananger Springs Drive
- New
 Listed by ERA$500,000Active18.28 Acres
Listed by ERA$500,000Active18.28 AcresTBD E Fm 120, Denison, TX 75021
MLS# 21031362Listed by: ERA STEVE COOK & CO, REALTORS - New
 $335,000Active3 beds 2 baths1,846 sq. ft.
$335,000Active3 beds 2 baths1,846 sq. ft.3014 Loy Lake Road, Denison, TX 75020
MLS# 21032540Listed by: BETTER HOMES & GARDENS, WINANS - New
 $399,000Active9.6 Acres
$399,000Active9.6 Acres292 Pecan Orchard Road, Denison, TX 75020
MLS# 21030135Listed by: RE/MAX FOUR CORNERS - New
 $469,900Active4 beds 3 baths2,292 sq. ft.
$469,900Active4 beds 3 baths2,292 sq. ft.9771 Dripping Springs, Denison, TX 75021
MLS# 20994061Listed by: TEXAS HOMES AND LAND - New
 $296,000Active3 beds 2 baths1,414 sq. ft.
$296,000Active3 beds 2 baths1,414 sq. ft.2520 S Scullin Avenue, Denison, TX 75020
MLS# 21029130Listed by: EASY LIFE REALTY - Open Sat, 2 to 4pmNew
 $249,900Active3 beds 2 baths1,401 sq. ft.
$249,900Active3 beds 2 baths1,401 sq. ft.531 E Shepherd Street, Denison, TX 75021
MLS# 21023942Listed by: TEXAS LIFE REAL ESTATE - New
 $219,000Active3 beds 2 baths1,216 sq. ft.
$219,000Active3 beds 2 baths1,216 sq. ft.722 E Walker Street, Denison, TX 75021
MLS# 21028998Listed by: REAL BROKER, LLC - New
 $305,000Active3 beds 2 baths1,421 sq. ft.
$305,000Active3 beds 2 baths1,421 sq. ft.2815 Sunset Street, Denison, TX 75020
MLS# 21028582Listed by: PARAGON, REALTORS - New
 $187,900Active3 beds 1 baths901 sq. ft.
$187,900Active3 beds 1 baths901 sq. ft.708 E Gandy Street, Denison, TX 75021
MLS# 21028734Listed by: COREY SIMPSON & ASSOCIATES - New
 $305,000Active4 beds 3 baths1,726 sq. ft.
$305,000Active4 beds 3 baths1,726 sq. ft.1706 Woodlawn Boulevard, Denison, TX 75020
MLS# 21028454Listed by: MY CASTLE REALTY
