2111 Renaissance Drive, Denison, TX 75020
Local realty services provided by:ERA Newlin & Company
Listed by: debbie hudnall903-893-8174
Office: paragon, realtors
MLS#:20965604
Source:GDAR
Price summary
- Price:$359,500
- Price per sq. ft.:$206.37
About this home
New to the Market in one of Denison's most desirable neighborhoods! This 3BR, 2BA home sits on an oversized lot with plenty of room for indoor and outdoor living. The kitchen offers leathered granite countertops, stylish ceramic tile backsplash, SS single bowl sink, designer faucet and large pantry. The primary suite boasts a large walk-in closet and bath with separate shower and soaker tub. Secondary bedrooms are separate for privacy. The screened in back patio is the perfect spot to relax with morning coffee while enjoying the view of the greenbelt. The homes interior has been freshly painted and is immaculate & Move-in Ready! Garage is sheathed in OSB and also has a 220-volt rough-in wiring for future use while the circular driveway offers additional parking. Feeding into Hyde Park Elementary and just minutes from Lake Texoma, the charm of downtown Denison, the conveniences of booming Sherman and the new TI project! CALL FOR A TOUR TODAY!
Contact an agent
Home facts
- Year built:2006
- Listing ID #:20965604
- Added:249 day(s) ago
- Updated:February 15, 2026 at 12:41 PM
Rooms and interior
- Bedrooms:3
- Total bathrooms:2
- Full bathrooms:2
- Living area:1,742 sq. ft.
Heating and cooling
- Cooling:Ceiling Fans, Central Air, Electric
- Heating:Central, Natural Gas
Structure and exterior
- Roof:Composition
- Year built:2006
- Building area:1,742 sq. ft.
- Lot area:0.65 Acres
Schools
- High school:Denison
- Middle school:Henry Scott
- Elementary school:Hyde Park
Finances and disclosures
- Price:$359,500
- Price per sq. ft.:$206.37
- Tax amount:$8,179
New listings near 2111 Renaissance Drive
- New
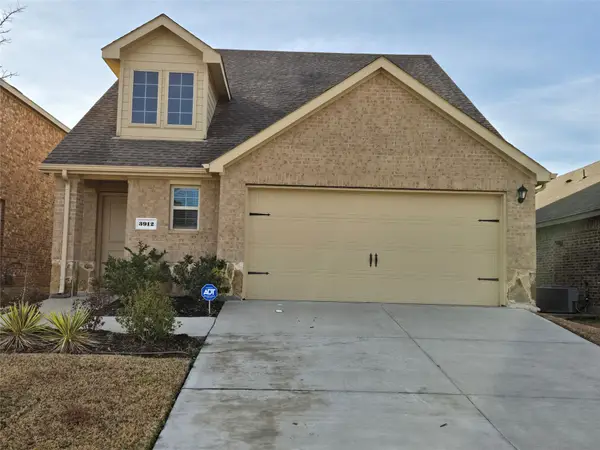 $290,000Active3 beds 3 baths1,883 sq. ft.
$290,000Active3 beds 3 baths1,883 sq. ft.3912 Nature Court, Denison, TX 75020
MLS# 21179268Listed by: TEXOMA EQUITY - New
 $219,000Active3 beds 2 baths1,204 sq. ft.
$219,000Active3 beds 2 baths1,204 sq. ft.712 W Bond Street, Denison, TX 75020
MLS# 21180406Listed by: COLDWELL BANKER APEX, REALTORS - New
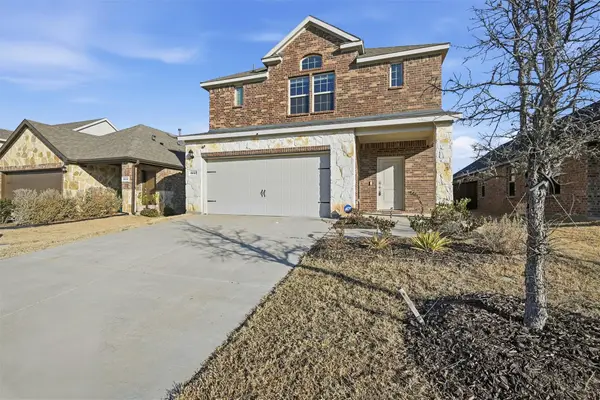 $395,000Active4 beds 4 baths2,446 sq. ft.
$395,000Active4 beds 4 baths2,446 sq. ft.3947 Oak Creek Circle, Denison, TX 75020
MLS# 21177973Listed by: RE/MAX SIGNATURE PROPERTIES - New
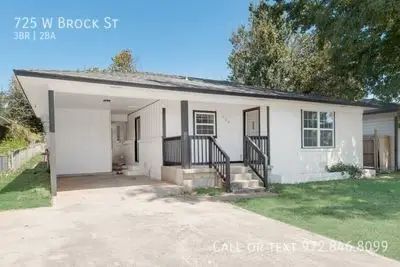 $235,000Active3 beds 2 baths1,349 sq. ft.
$235,000Active3 beds 2 baths1,349 sq. ft.725 W Brock Street, Denison, TX 75020
MLS# 21179339Listed by: ELMER BROWN, BROKER - New
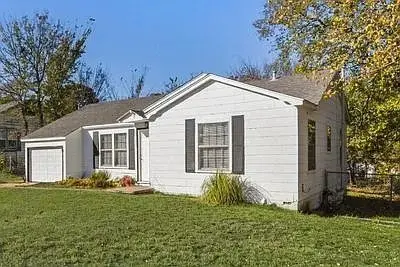 $240,000Active3 beds 2 baths1,569 sq. ft.
$240,000Active3 beds 2 baths1,569 sq. ft.1313 W Shepherd Street, Denison, TX 75020
MLS# 21178634Listed by: OCCUPYY REALTY LLC - Open Sun, 1 to 3pmNew
 $725,000Active4 beds 4 baths3,985 sq. ft.
$725,000Active4 beds 4 baths3,985 sq. ft.4318 Peachtree Lane, Denison, TX 75020
MLS# 21177855Listed by: COLDWELL BANKER REALTY FRISCO - New
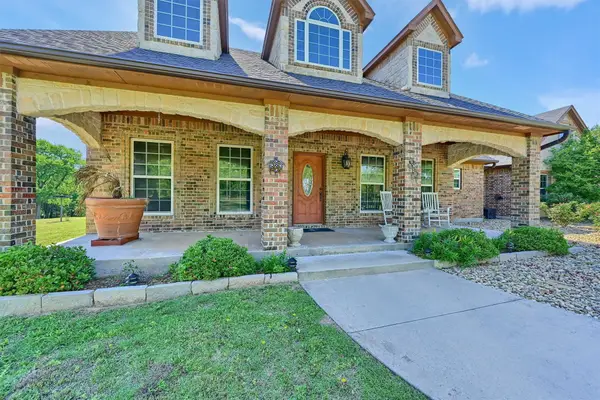 $849,000Active3 beds 3 baths2,203 sq. ft.
$849,000Active3 beds 3 baths2,203 sq. ft.5300 Highland Drive, Denison, TX 75020
MLS# 21178464Listed by: DEBBIE RITCHIE REAL ESTATE, LLC - New
 $720,000Active4 beds 4 baths2,800 sq. ft.
$720,000Active4 beds 4 baths2,800 sq. ft.22 Eastwood Terrace, Denison, TX 75020
MLS# 21166075Listed by: DOUG HOOVER REAL ESTATE - New
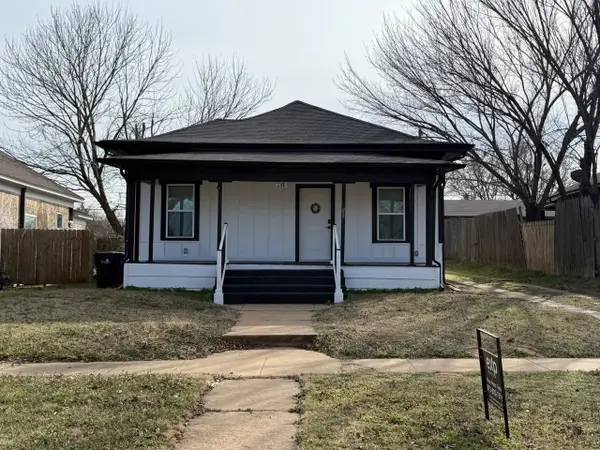 $259,900Active3 beds 2 baths1,140 sq. ft.
$259,900Active3 beds 2 baths1,140 sq. ft.606 E Woodard Street, Denison, TX 75021
MLS# 21166597Listed by: EXP REALTY - New
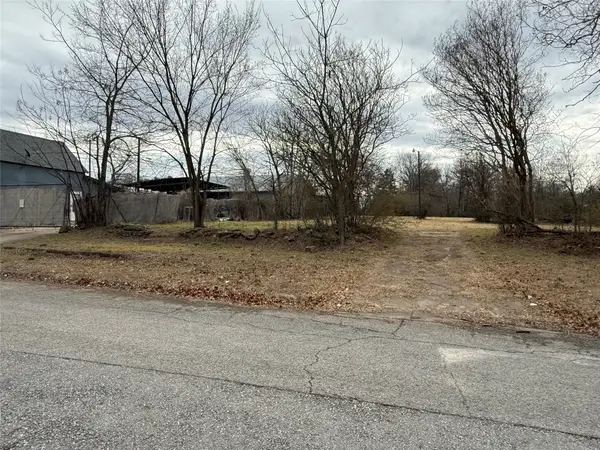 $40,000Active0.18 Acres
$40,000Active0.18 Acres228 E Nelson Street, Denison, TX 75021
MLS# 21176215Listed by: MERIDIAN REALTY PARTNERS,LLC

