30 Tananger Springs Drive, Denison, TX 75021
Local realty services provided by:ERA Myers & Myers Realty
Listed by: cory meals
Office: exp realty llc.
MLS#:20950240
Source:GDAR
Price summary
- Price:$635,000
- Price per sq. ft.:$208.54
- Monthly HOA dues:$57.58
About this home
Seller offering $5000 towards buyer closing costs!! Welcome to 30 Tananger Springs Drive, a stunning custom-built retreat tucked inside one of Denison’s premier gated communities. Situated on a sprawling 1-acre lot, this home offers unmatched privacy and luxury in a serene setting. With over 3,000 square feet of living space, this 4-bedroom, 3.5-bathroom residence blends thoughtful design with exceptional comfort. Inside, you'll find an open-concept layout that seamlessly connects the living, dining, and kitchen areas—perfect for both everyday living and entertaining. Rich hardwood floors add warmth and elegance, while a striking floor-to-ceiling brick fireplace anchors the living space. The kitchen is the heart of the home, featuring custom cabinetry, ample counter space, and high-end finishes throughout. The oversized primary suite is a true retreat, complete with its own fireplace, spa-like en suite bath with dual sinks, jetted tub, separate shower, and a large walk-in closet. Secondary bedrooms are generously sized and split from the primary for added privacy. Upstairs, a spacious bonus room with a built-in bar offers endless possibilities—ideal as a guest suite, game room, or media space. Step outside to your own private paradise. The backyard is an entertainer’s dream with a sparkling pool and spa, covered pergola, and expansive green space—perfect for relaxing or hosting gatherings year-round. The 3-car garage provides plenty of room for vehicles and storage, rounding out this incredible property. If you're looking for luxury, privacy, and a true sense of home, 30 Tananger Springs Drive delivers it all!
Contact an agent
Home facts
- Year built:2007
- Listing ID #:20950240
- Added:239 day(s) ago
- Updated:January 28, 2026 at 12:37 PM
Rooms and interior
- Bedrooms:4
- Total bathrooms:4
- Full bathrooms:3
- Half bathrooms:1
- Living area:3,045 sq. ft.
Heating and cooling
- Cooling:Ceiling Fans, Central Air, Electric
- Heating:Central, Natural Gas
Structure and exterior
- Roof:Composition
- Year built:2007
- Building area:3,045 sq. ft.
- Lot area:1 Acres
Schools
- High school:Sherman
- Middle school:Sherman
- Elementary school:Percy W Neblett
Finances and disclosures
- Price:$635,000
- Price per sq. ft.:$208.54
- Tax amount:$10,987
New listings near 30 Tananger Springs Drive
- New
 $123,500Active1 beds 1 baths666 sq. ft.
$123,500Active1 beds 1 baths666 sq. ft.625 E Acheson Street, Denison, TX 75021
MLS# 21161747Listed by: WILLIAM DAVIS REALTY - New
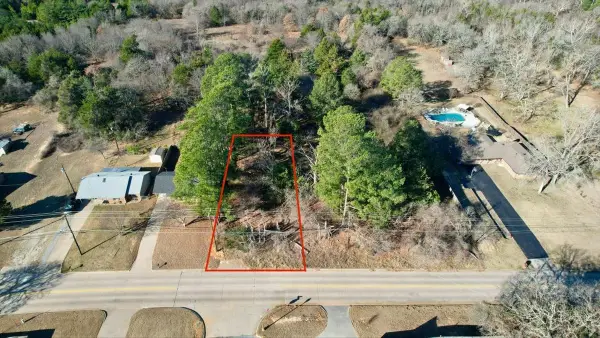 $49,000Active0.17 Acres
$49,000Active0.17 Acrestbd 1 Lillis Lane, Denison, TX 75020
MLS# 21164151Listed by: REAL BROKER, LLC - New
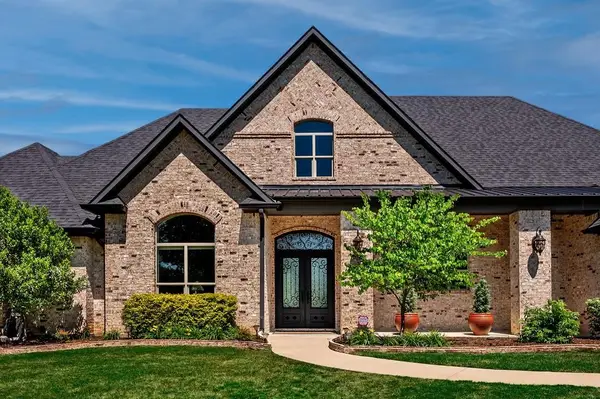 $898,800Active4 beds 3 baths3,022 sq. ft.
$898,800Active4 beds 3 baths3,022 sq. ft.210 Tananger Springs Drive, Denison, TX 75021
MLS# 21154065Listed by: ERA STEVE COOK & CO, REALTORS - New
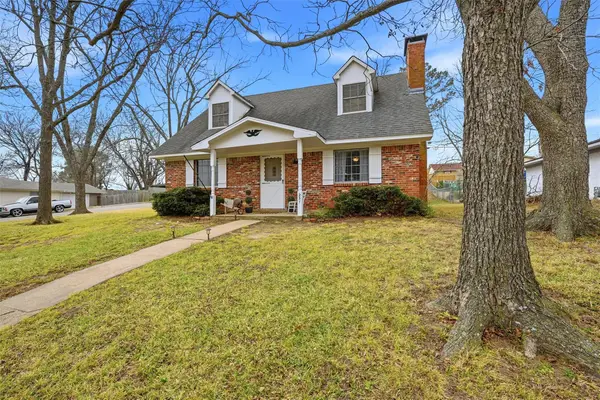 Listed by ERA$220,000Active4 beds 2 baths1,718 sq. ft.
Listed by ERA$220,000Active4 beds 2 baths1,718 sq. ft.231 Ross Avenue, Denison, TX 75020
MLS# 21162407Listed by: ERA STEVE COOK & CO, REALTORS - New
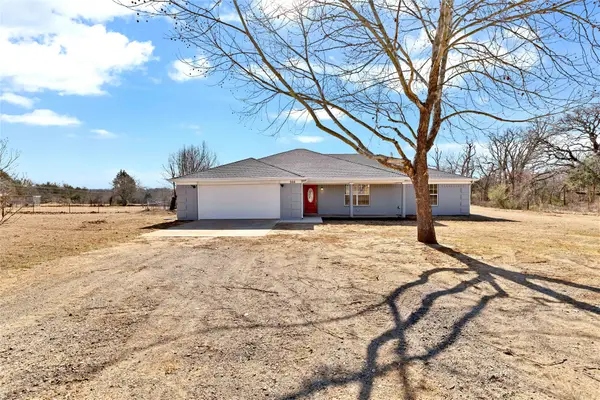 $419,750Active3 beds 2 baths2,102 sq. ft.
$419,750Active3 beds 2 baths2,102 sq. ft.566 Mccraw Lane, Denison, TX 75021
MLS# 21162099Listed by: LIFESTYLES REALTY DALLAS, INC - New
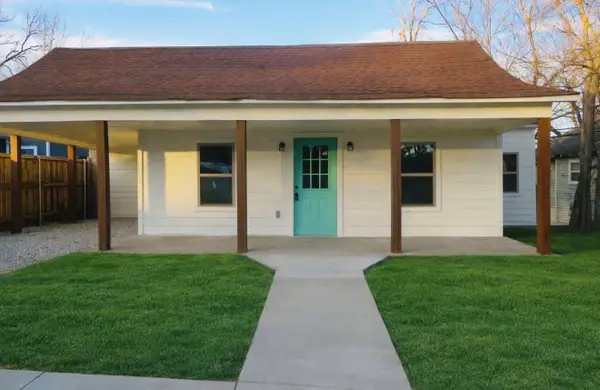 $223,000Active3 beds 2 baths1,446 sq. ft.
$223,000Active3 beds 2 baths1,446 sq. ft.811 W Day Street, Denison, TX 75020
MLS# 21152283Listed by: PARAGON, REALTORS - New
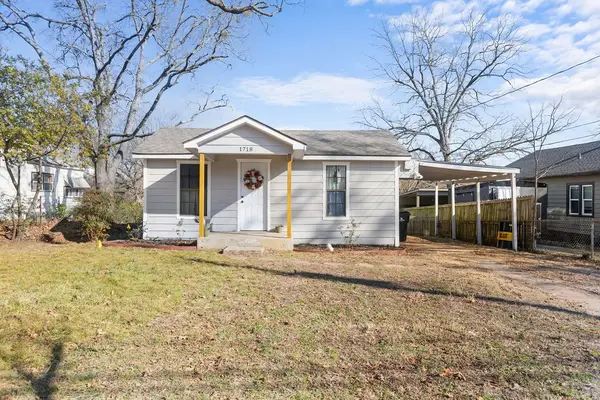 $175,000Active2 beds 1 baths710 sq. ft.
$175,000Active2 beds 1 baths710 sq. ft.1718 S Fannin Avenue, Denison, TX 75020
MLS# 21161094Listed by: REAL BROKER, LLC - New
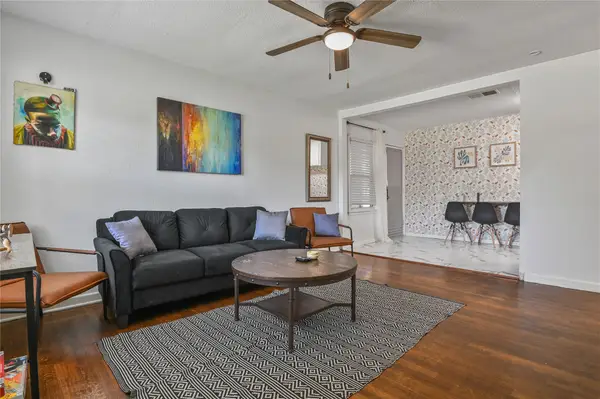 $150,000Active3 beds 1 baths884 sq. ft.
$150,000Active3 beds 1 baths884 sq. ft.1725 Meadowlark Lane, Denison, TX 75020
MLS# 21160701Listed by: EXP REALTY LLC - New
 $250,000Active3 beds 2 baths1,223 sq. ft.
$250,000Active3 beds 2 baths1,223 sq. ft.2810 Shawn Drive, Denison, TX 75020
MLS# 21159263Listed by: PARAGON, REALTORS - New
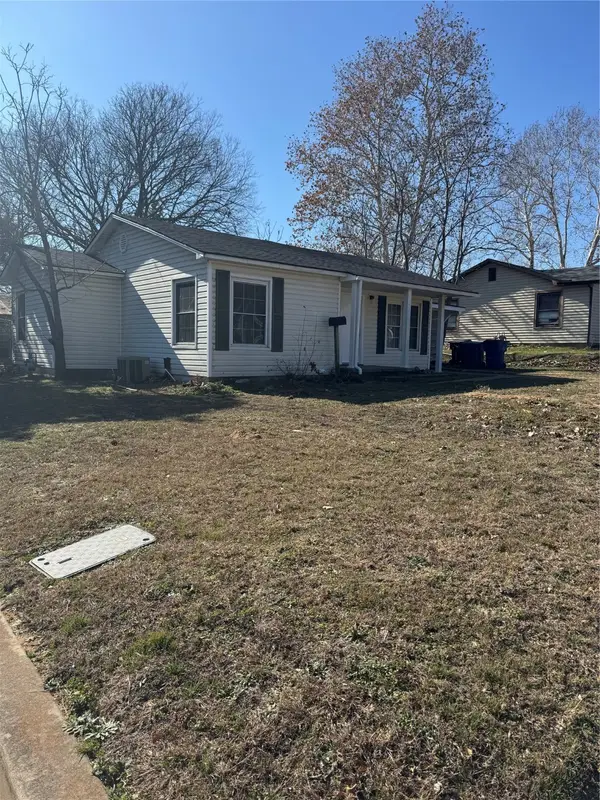 $159,900Active2 beds 1 baths963 sq. ft.
$159,900Active2 beds 1 baths963 sq. ft.214 E Acheson Street, Denison, TX 75021
MLS# 21160799Listed by: COMPETITIVE EDGE REALTY LLC
